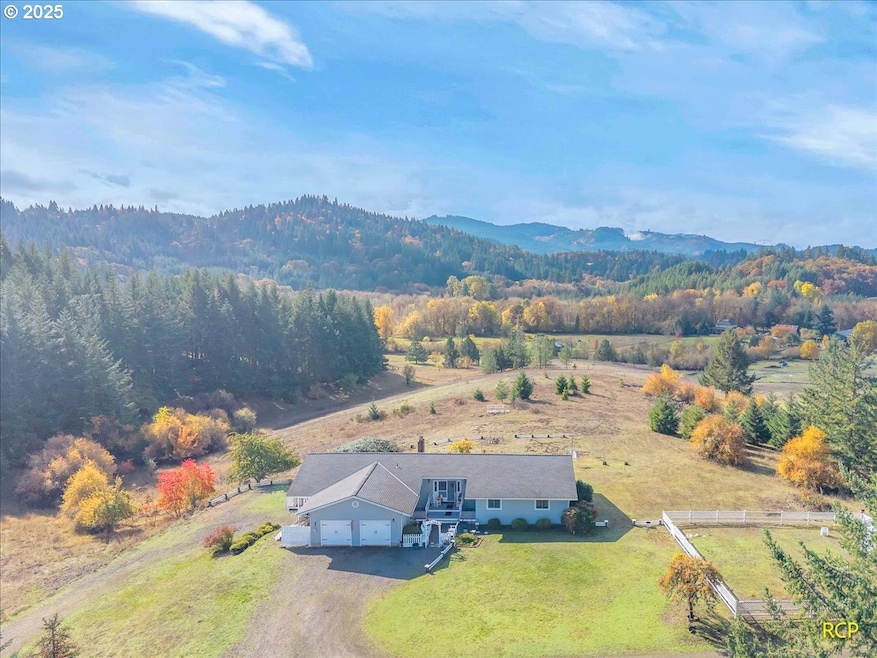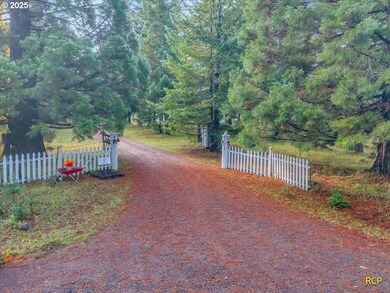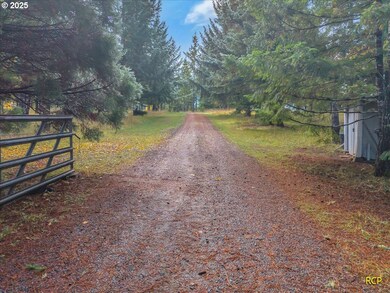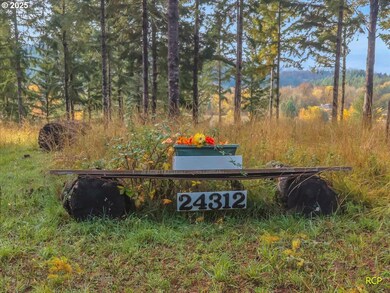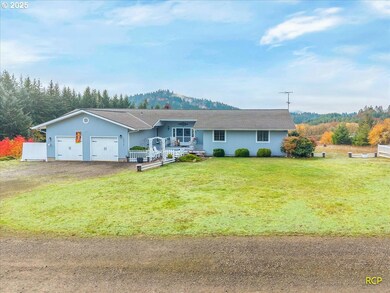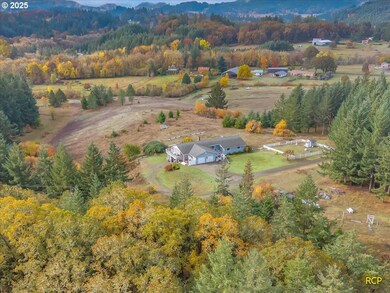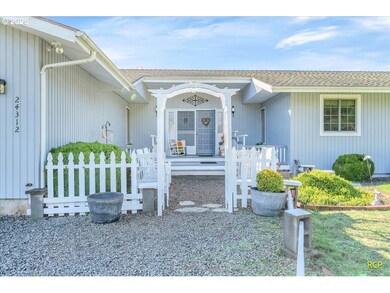24312 Cardwell Hill Dr Philomath, OR 97370
Estimated payment $6,324/month
Highlights
- RV Access or Parking
- View of Trees or Woods
- Covered Deck
- Philomath Elementary School Rated 9+
- 10.3 Acre Lot
- Wood Burning Stove
About This Home
In the foothills of Philomath, with two local top notch wineries as your neighbors, you'll find this 10.3 acre home & property with unobstructed views of Mary's Peak. The specially designed home offers over 4,000 square ft. of living space. The expansive kitchen has room in the dual pantries for every kitchen appliance imaginable along with a built-in desk space. The large picture windows in the kitchen, family, and living & dining rooms showcase the territorial views, breathtaking sunsets, and the opportunity to watch nature in action year round from the bunnies, wild turkeys, and deer that live and play here! The lower level features a partially finished daylight basement with a separate exterior entrance. This provides an additional family room space, bedroom area, a half bath plumbed for a shower, TONS of storage plus plenty of room to add a kitchenette, additional bedroom, home office, gym, flex space, etc. Bring your vision as there are numerous possibilities with a property such as this; create a wedding venue, short term/long term rental, start your own vineyard, or add a little extra income from seeds from the Christmas Tree seed orchard. Buyers to do their own due diligence with the county. Enjoy the charm of small town living while just a short drive to Corvallis.
Listing Agent
TBH Real Estate Brokerage Phone: 503-201-9397 License #200703140 Listed on: 11/03/2025
Home Details
Home Type
- Single Family
Est. Annual Taxes
- $6,176
Year Built
- Built in 1982
Lot Details
- 10.3 Acre Lot
- Gated Home
- Gentle Sloping Lot
- Landscaped with Trees
- Private Yard
- Property is zoned EFU
Parking
- 2 Car Attached Garage
- Appliances in Garage
- Garage Door Opener
- Driveway
- RV Access or Parking
Property Views
- Woods
- Mountain
- Territorial
Home Design
- Composition Roof
- Tongue and Groove Exterior
- Concrete Perimeter Foundation
- Cedar
Interior Spaces
- 4,078 Sq Ft Home
- 2-Story Property
- Built-In Features
- Wood Burning Stove
- Wood Burning Fireplace
- Double Pane Windows
- Vinyl Clad Windows
- Family Room
- Living Room
- Dining Room
- First Floor Utility Room
- Laundry Room
- Storage Room
Kitchen
- Range Hood
- Dishwasher
- Kitchen Island
Flooring
- Wall to Wall Carpet
- Laminate
- Vinyl
Bedrooms and Bathrooms
- 3 Bedrooms
- Primary Bedroom on Main
Partially Finished Basement
- Exterior Basement Entry
- Natural lighting in basement
Accessible Home Design
- Accessibility Features
Outdoor Features
- Covered Deck
- Porch
Schools
- Clemens Elementary School
- Philomath Middle School
- Philomath High School
Utilities
- Mini Split Air Conditioners
- Heat Pump System
- Mini Split Heat Pump
- Heating System Mounted To A Wall or Window
- Well
- Electric Water Heater
- Septic Tank
- High Speed Internet
Community Details
- No Home Owners Association
Listing and Financial Details
- Assessor Parcel Number 125884
Map
Home Values in the Area
Average Home Value in this Area
Tax History
| Year | Tax Paid | Tax Assessment Tax Assessment Total Assessment is a certain percentage of the fair market value that is determined by local assessors to be the total taxable value of land and additions on the property. | Land | Improvement |
|---|---|---|---|---|
| 2025 | $6,062 | $397,696 | -- | -- |
| 2024 | $6,062 | $386,229 | -- | -- |
| 2023 | $5,761 | $375,095 | $0 | $0 |
| 2022 | $5,597 | $364,287 | $0 | $0 |
| 2021 | $5,344 | $353,794 | $0 | $0 |
| 2020 | $5,344 | $343,606 | $0 | $0 |
| 2019 | -- | $333,715 | $0 | $0 |
| 2016 | -- | $305,736 | $0 | $0 |
| 2014 | -- | $288,474 | $0 | $0 |
Property History
| Date | Event | Price | List to Sale | Price per Sq Ft |
|---|---|---|---|---|
| 11/03/2025 11/03/25 | For Sale | $1,100,000 | -- | $270 / Sq Ft |
Purchase History
| Date | Type | Sale Price | Title Company |
|---|---|---|---|
| Interfamily Deed Transfer | -- | Amerititle |
Source: Regional Multiple Listing Service (RMLS)
MLS Number: 518292794
APN: 125884
- 25156 Falcon Place
- Tax Act #127559 Iris Cir
- Lot 15 Iris Cir
- 24358 Queen Anne Dr
- 24321 Columbine Dr
- 34825 Goshawk Ln
- 23998 Highway 20
- 33678 Marys River Estates Rd
- 688 Wyatt Ln
- 0 NW Wynoochee Dr
- 7955 NW Hope Dr
- 24404 Highway 20
- 7885 NW Ridgewood Dr
- 1265 NW Heather Dr
- 23547 Woods Creek Rd
- 7060 NW Oak Creek Dr
- 609 Coastal View Dr (Lan
- 609 Coastal View (Land Next To) Dr
- 769 N 9th St
- 852 Marilyn Dr
- 517 N 11th St
- 119 N 9th St Unit 119
- 6300 SW Grand Oaks Dr
- 4400 NW Walnut Blvd
- 4275 NW Clubhouse Place
- 3930 NW Witham Hill Dr
- 1205 NW Kline Place
- 1745 SW 53rd St
- 1613 SW 49th St
- 1250 NW 29th St
- 810 NW 23rd St Unit 10
- 825 NW 23rd Ave
- 760 NW 21st St
- 1335 NW Kings Blvd
- 2323 NW Monroe Ave
- 2604 NW Garryanna Dr
- 2380 NW Rolling Green Dr
- 1445 SW A St
- 1363 SW Western Blvd
- 1010-1062-1062 Nw Fillmore Ave Unit 14
