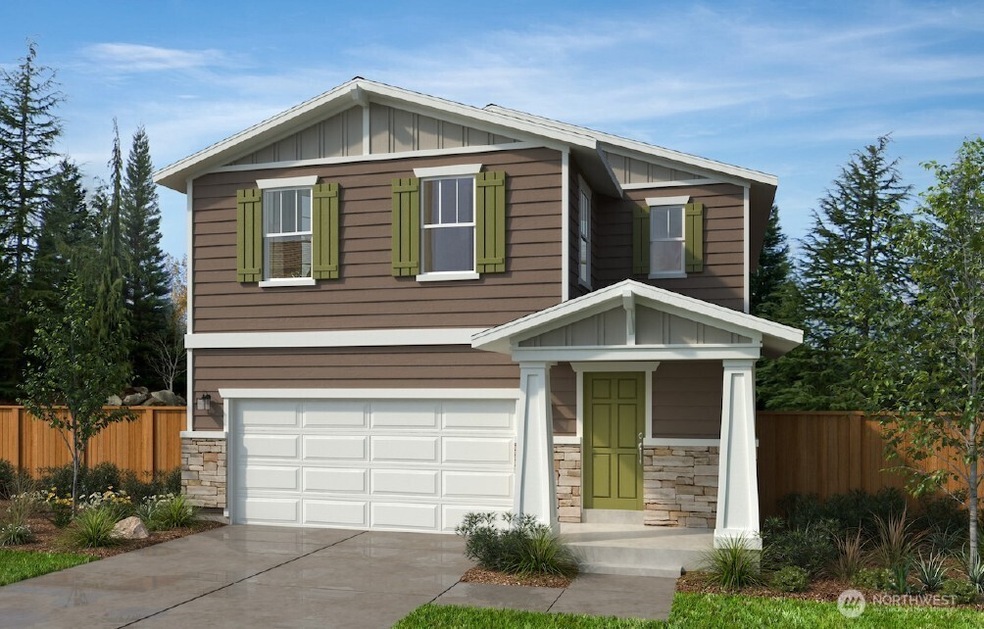24318 13 Ave SE Unit 10 Bothell, WA 98021
Canyon Park NeighborhoodEstimated payment $9,418/month
Highlights
- New Construction
- ENERGY STAR Certified Homes
- Loft
- Shelton View Elementary School Rated A
- Deck
- Electric Vehicle Charging Station
About This Home
Welcome to Camas Ridge, just minutes from downtown Bothell. This 2761 Plan includes features such as quartz countertops, luxury vinyl plank flooring, stainless steel appliances, an open design with elevated 9' ceilings on main level, a stunning fireplace and year-round outdoor delight under the extended covered deck. Primary suite w/ large walk-in closet and additional loft recreational on upper level. Lower Rec room, storage and 4th bedroom in daylight basement. Added perfection to move in ready is our included landscaping & fencing. Energy Star Certified home w/heat pump & air conditioning. LED Lighting & EV charger at garage. This home is a pre-sale new construction.
Source: Northwest Multiple Listing Service (NWMLS)
MLS#: 2409801
Home Details
Home Type
- Single Family
Year Built
- Built in 2025 | New Construction
Lot Details
- 3,405 Sq Ft Lot
- Cul-De-Sac
- East Facing Home
- Property is Fully Fenced
HOA Fees
- $136 Monthly HOA Fees
Parking
- 2 Car Attached Garage
- Driveway
Home Design
- Composition Roof
- Stone Siding
- Cement Board or Planked
- Stone
Interior Spaces
- 2,761 Sq Ft Home
- 2-Story Property
- Electric Fireplace
- Loft
- Natural lighting in basement
- Storm Windows
Kitchen
- Stove
- Microwave
- Dishwasher
- Disposal
Flooring
- Carpet
- Ceramic Tile
- Vinyl Plank
Bedrooms and Bathrooms
- Walk-In Closet
- Bathroom on Main Level
Schools
- Westhill Elementary School
- Canyon Park Middle School
- Bothell High School
Utilities
- High Efficiency Air Conditioning
- Forced Air Heating and Cooling System
- High Efficiency Heating System
- Water Heater
Additional Features
- ENERGY STAR Certified Homes
- Deck
Community Details
- Built by KB Home
- Canyon Park Subdivision
- The community has rules related to covenants, conditions, and restrictions
- Electric Vehicle Charging Station
Listing and Financial Details
- Assessor Parcel Number 01240900001000
Map
Home Values in the Area
Average Home Value in this Area
Property History
| Date | Event | Price | List to Sale | Price per Sq Ft |
|---|---|---|---|---|
| 08/16/2025 08/16/25 | Price Changed | $1,468,085 | +1.4% | $532 / Sq Ft |
| 07/18/2025 07/18/25 | For Sale | $1,448,085 | -- | $524 / Sq Ft |
Source: Northwest Multiple Listing Service (NWMLS)
MLS Number: 2409801
- 24334 13 Ave SE Unit 14
- 24330 13 Ave SE Unit CR13
- 24322 13 Ave SE Unit 11
- 24319 13 Ave SE Unit CR21
- 229 xx 15th Ave SE
- 23614 15th Ave SE
- 23216 9th Ave SE
- 23004 Bothell Everett Hwy
- 23825 15th Ave SE Unit 159
- 23825 15th Ave SE Unit 183
- 23825 15th Ave SE Unit 62
- 825 238th Place SE Unit D
- 610 237th Place SE Unit B
- 23424 19th Dr SE
- 508 237th St SE Unit E
- 509 237th Place SE Unit D
- Plan 3155 at Camas Ridge
- Plan 2761 at Camas Ridge
- Plan 2755 at Camas Ridge
- Plan 2746 at Camas Ridge
- 830 235th Place SE
- 23705 8th Dr SE Unit A
- 1630 228th St SE
- 23006 19th Ave SE Unit A
- 2207 227th St SE
- 23028 27th Ave SE
- 10336 NE 201st Place
- 9627 NE 195th Cir
- 19404 Bothell Way NE Unit B304
- 9611 NE 191st St
- 19701 112th Ave NE
- 9924 NE 185th St
- 19128 112th Ave
- 18333 Bothell Way NE
- 18307 98th Ave NE
- 18420 102nd Ave NE
- 10416 NE 185th St
- 23940 40th Dr SE
- 18414 104th Ave NE
- 10116 Main St Unit B3







