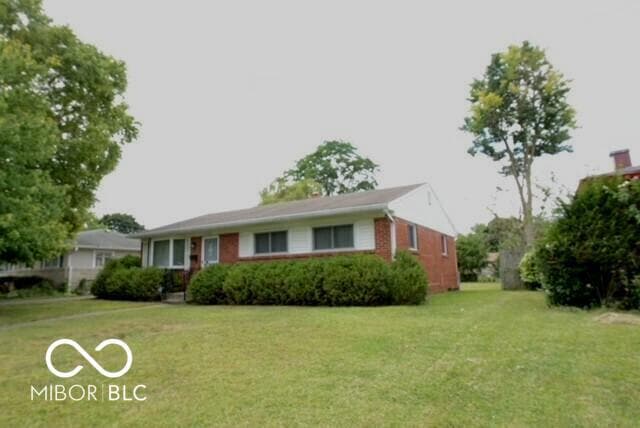2432 Allison Ave Indianapolis, IN 46224
Estimated payment $1,620/month
Highlights
- Ranch Style House
- Wood Flooring
- 2 Car Detached Garage
- Speedway Junior High School Rated A
- No HOA
- Eat-In Kitchen
About This Home
Just blocks from the iconic Indianapolis Motor Speedway, this well-maintained 3-bedroom, 1.5-bath home offers comfort, character, and opportunity. Step inside to find gleaming hardwood floors throughout and natural light pouring in through quality Anderson windows. The spacious living area flows seamlessly to a large wood deck via sliding glass doors-ideal for entertaining or relaxing after race day excitement. Whether you're looking for a cozy home, a smart investment, or both-this property delivers. Get ready to fall in love with Speedway living! Professionally installed perimeter drain, newer sump pump, reinforced walls (Bsmt), and glass block windows make this basement ready to finish. Washer & Dryer hookups added upstairs off the kitchen, with original basement setup still intact. Detached 2-Car Garage & Fenced Yard. Plenty of space for vehicles, tools, or race-day parking income. Easy Walk to the Speedway, with potential to earn extra cash by parking cars during events.
Home Details
Home Type
- Single Family
Est. Annual Taxes
- $5,080
Year Built
- Built in 1954
Parking
- 2 Car Detached Garage
Home Design
- Ranch Style House
- Brick Exterior Construction
- Block Foundation
- Stone
Interior Spaces
- 1,053 Sq Ft Home
- Combination Kitchen and Dining Room
- Attic Access Panel
- Basement
Kitchen
- Eat-In Kitchen
- Electric Oven
- Electric Cooktop
- Range Hood
- Dishwasher
- Disposal
Flooring
- Wood
- Vinyl
Bedrooms and Bathrooms
- 3 Bedrooms
- Walk-In Closet
Schools
- James A Allison Elementary Sch 3
- Speedway Junior High School
- Speedway Senior High School
Additional Features
- 9,017 Sq Ft Lot
- Forced Air Heating and Cooling System
Community Details
- No Home Owners Association
- Speedway Manor Subdivision
Listing and Financial Details
- Tax Lot 309
- Assessor Parcel Number 490630101232000914
Map
Home Values in the Area
Average Home Value in this Area
Tax History
| Year | Tax Paid | Tax Assessment Tax Assessment Total Assessment is a certain percentage of the fair market value that is determined by local assessors to be the total taxable value of land and additions on the property. | Land | Improvement |
|---|---|---|---|---|
| 2024 | $4,895 | $201,000 | $5,900 | $195,100 |
| 2023 | $4,895 | $194,200 | $5,900 | $188,300 |
| 2022 | $4,654 | $184,000 | $5,900 | $178,100 |
| 2021 | $3,692 | $145,900 | $5,900 | $140,000 |
| 2020 | $3,097 | $123,700 | $5,900 | $117,800 |
| 2019 | $3,100 | $123,700 | $5,900 | $117,800 |
| 2018 | $3,081 | $122,100 | $5,900 | $116,200 |
| 2017 | $2,945 | $117,300 | $5,900 | $111,400 |
| 2016 | $2,923 | $117,300 | $5,900 | $111,400 |
| 2014 | $2,737 | $110,700 | $5,900 | $104,800 |
| 2013 | $2,688 | $108,300 | $5,900 | $102,400 |
Property History
| Date | Event | Price | Change | Sq Ft Price |
|---|---|---|---|---|
| 08/31/2025 08/31/25 | Pending | -- | -- | -- |
| 08/23/2025 08/23/25 | For Sale | $224,500 | -- | $213 / Sq Ft |
Purchase History
| Date | Type | Sale Price | Title Company |
|---|---|---|---|
| Interfamily Deed Transfer | -- | None Available |
Source: MIBOR Broker Listing Cooperative®
MLS Number: 22058559
APN: 49-06-30-101-232.000-914
- 4953 Mccray St
- 4908 Baxter Dr
- 2126 N Auburn St
- 2109 Allison Ave
- 2010 Winton Ave
- 2005 Fisher Ave
- 1996 Gerrard Ave
- 3101 Gerrard Ave
- 5609 Meadowood Dr
- 3119 N Fuller Dr
- 5220 Crawfordsville Rd
- 5343 Patricia St
- 4513 Patricia St
- 2535 Philwood Dr
- 2640 Shirley Dr
- 6351 Crawfordsville Rd
- 2826 Falcon Dr
- 4317 Patricia St
- 1653 Presto Ave
- 3238 Winton Ave







