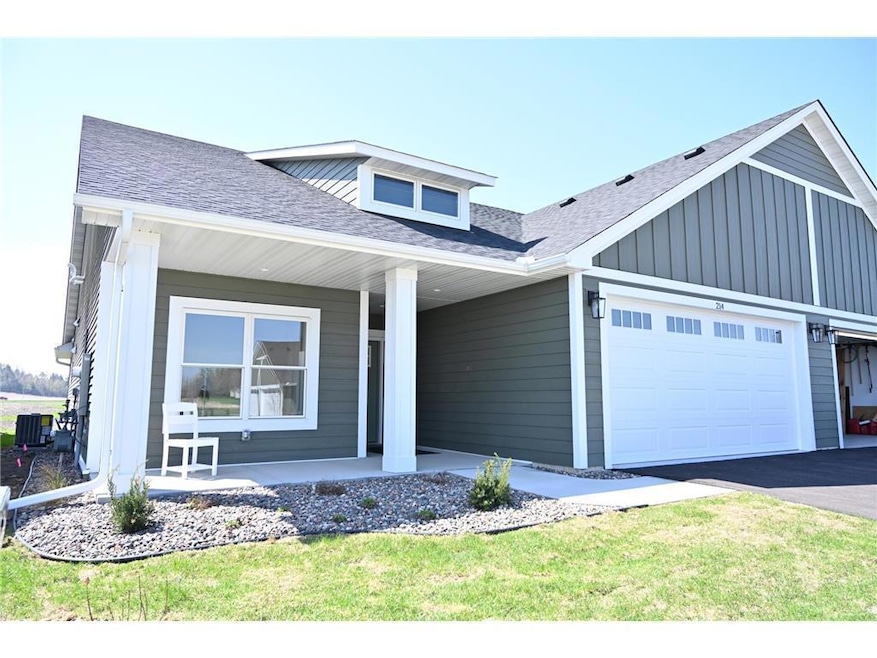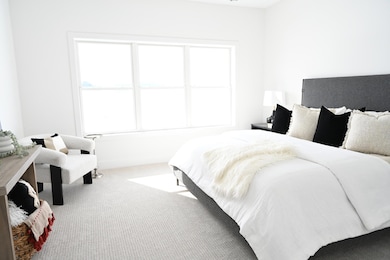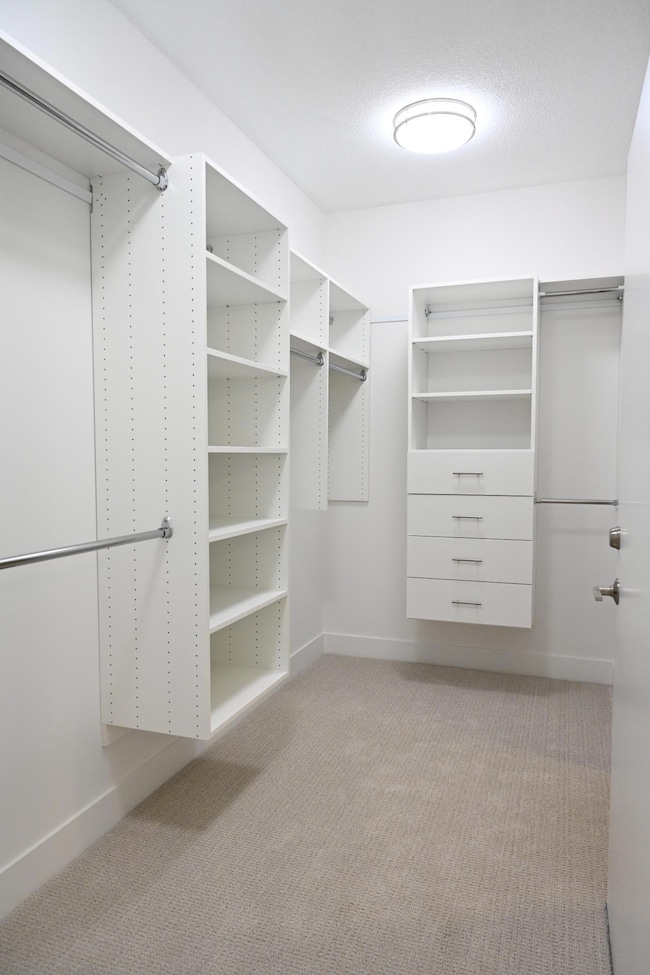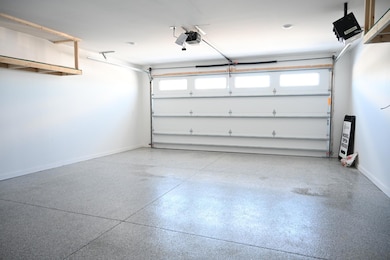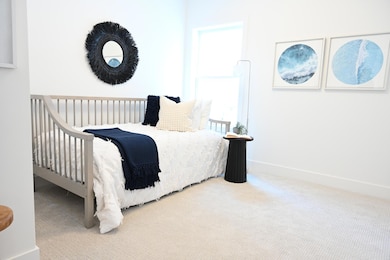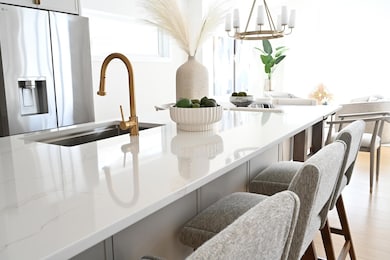2432 Aspen St Northfield, MN 55057
Estimated payment $3,532/month
Highlights
- New Construction
- Vaulted Ceiling
- Mud Room
- Spring Creek Elementary Rated A-
- Sun or Florida Room
- Walk-In Pantry
About This Home
Experience Modern Luxury in Northfield's Bluffview Community Welcome to this newly constructed, one-level home offering refined living with three bedrooms, two bathrooms, and an open, thoughtful floor plan. The gourmet kitchen flows effortlessly into an expansive 11-foot vaulted great room and an inviting sunroom, both featuring soaring ceilings that flood the home with natural light. Premium finishes are found throughout, including select-grade imported white oak flooring, sun-kissed interiors, and custom-crafted European black walnut cabinetry. The spacious primary suite offers a private retreat with an ensuite bath, a walk-in tile shower, and a generous walk-in closet that connects seamlessly to the laundry and mudroom for ultimate convenience. The 28-foot-deep heated garage provides ample room for vehicles, along with built-in shelving for organized storage. Set within the vibrant Bluffview development in Northfield, this community features high-quality twin homes and four-plex residences, thoughtfully designed with energy-efficient and universal design principles. Enjoy exceptional walkability to scenic trails, local parks, and the charm of downtown Northfield. Contact us today to schedule your private tour and take the first step toward living in your dream home.
Townhouse Details
Home Type
- Townhome
Est. Annual Taxes
- $1,158
Year Built
- Built in 2025 | New Construction
Lot Details
- 5,663 Sq Ft Lot
- Lot Dimensions are 45 x 130
HOA Fees
- $299 Monthly HOA Fees
Parking
- 2 Car Attached Garage
- Heated Garage
- Garage Door Opener
Home Design
- Vinyl Siding
Interior Spaces
- 1,932 Sq Ft Home
- 1-Story Property
- Vaulted Ceiling
- Electric Fireplace
- Mud Room
- Entrance Foyer
- Living Room with Fireplace
- Dining Room
- Sun or Florida Room
Kitchen
- Walk-In Pantry
- Built-In Oven
- Cooktop
- Microwave
- Dishwasher
- Disposal
- The kitchen features windows
Bedrooms and Bathrooms
- 3 Bedrooms
- Walk-In Closet
Laundry
- Laundry Room
- Washer and Dryer Hookup
Accessible Home Design
- Roll-in Shower
- No Interior Steps
- Accessible Pathway
Utilities
- Forced Air Heating and Cooling System
- Humidifier
- Vented Exhaust Fan
- Underground Utilities
- 200+ Amp Service
- Tankless Water Heater
Additional Features
- Air Exchanger
- Porch
- Sod Farm
Community Details
- Association fees include lawn care, professional mgmt, snow removal
- Bluff View Townhomes Association, Phone Number (612) 350-9026
- Built by JOHNSON REILAND BUILDERS & REMODELERS INC
- Bluff View Community
- Bluff View Subdivision
Listing and Financial Details
- Assessor Parcel Number 2207329018
Map
Home Values in the Area
Average Home Value in this Area
Tax History
| Year | Tax Paid | Tax Assessment Tax Assessment Total Assessment is a certain percentage of the fair market value that is determined by local assessors to be the total taxable value of land and additions on the property. | Land | Improvement |
|---|---|---|---|---|
| 2025 | $5,142 | $81,300 | $81,300 | $0 |
| 2024 | $5,142 | $42,200 | $42,200 | $0 |
| 2023 | $130 | $42,200 | $42,200 | $0 |
| 2022 | $14 | $41,200 | $41,200 | $0 |
Property History
| Date | Event | Price | List to Sale | Price per Sq Ft |
|---|---|---|---|---|
| 11/14/2025 11/14/25 | For Sale | $595,000 | -- | $308 / Sq Ft |
Purchase History
| Date | Type | Sale Price | Title Company |
|---|---|---|---|
| Warranty Deed | $80,000 | Fsa Title Services |
Source: NorthstarMLS
MLS Number: 6815869
APN: 22.07.3.29.018
- 318 Ford St E
- 402 Ford St E
- 406 Ford St E
- 410 Ford St E
- 414 Ford St E
- 421 Ford St E
- 425 Ford St E
- 2104 Aspen St
- 2414 Elianna Dr
- 2330 Elianna Dr
- XXXX Division St S
- 1908 Sibley View Ln
- 2220 Greenfield Dr E
- 609 Afton Dr
- 1907 Red Maple Ln
- 708 Maple Place
- 2116 Park Pointe Dr
- 322 Aster Dr
- 709 Carter Dr
- 2015 Erie Dr
- 1900-1960 Roosevelt Dr
- 1370 Heritage Dr
- 1400 Heritage Dr
- 2005 Jefferson Rd
- 500 Woodley St W
- 2411-2431 Jefferson Rd
- 116 5th St E
- 710-740 N Highway 3
- 801 Kraewood Dr
- 80 West Ave W
- 601 1st Ave NE
- 616 2nd St NE
- 200 Heritage Place
- 123 2nd St NW
- 110 Riverchase Ct
- 128 2nd Ave NW Unit 2
- 1402 Division St W Unit 1
- 1402 Division St W Unit 7
- 1218 Aldrich Way
- 851 Faribault Rd
