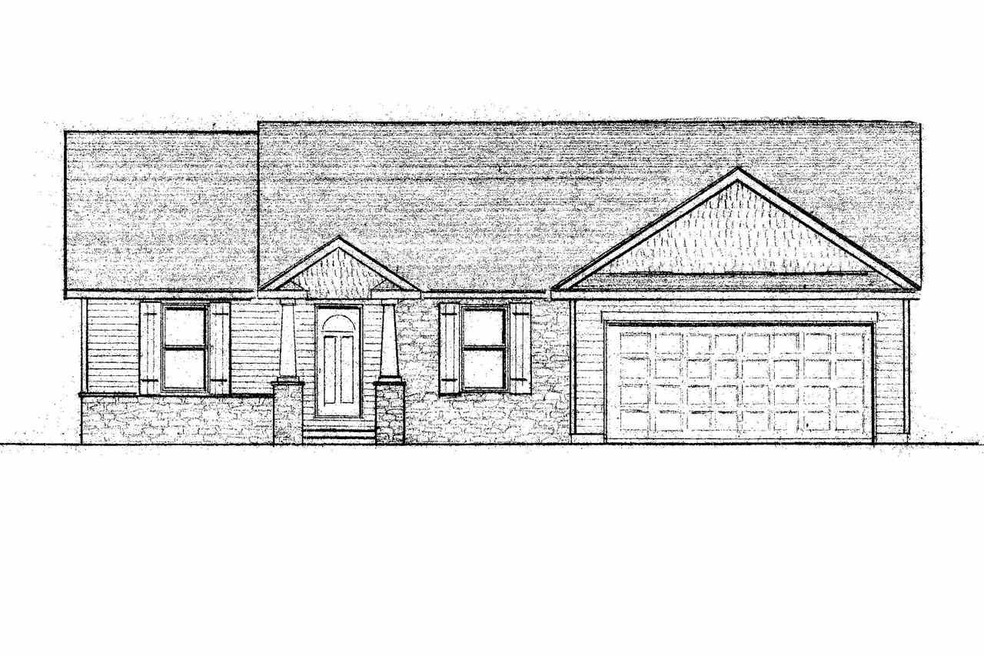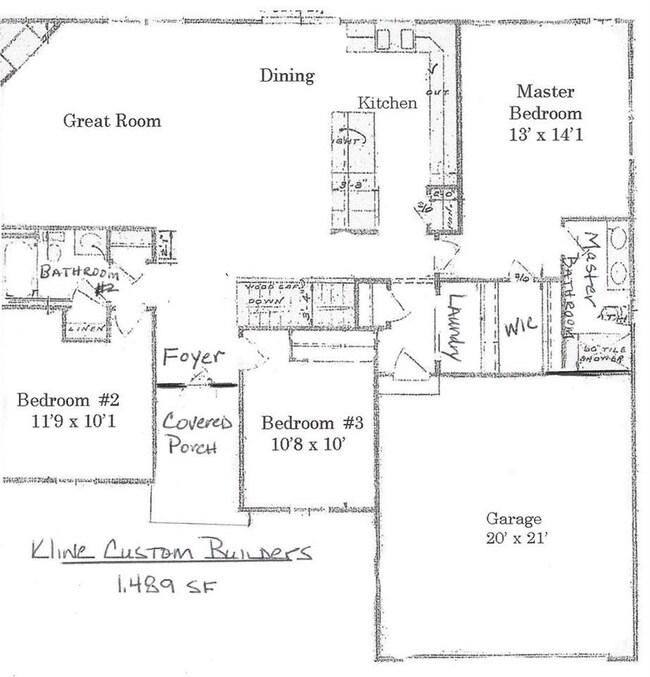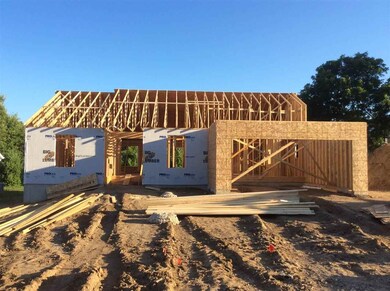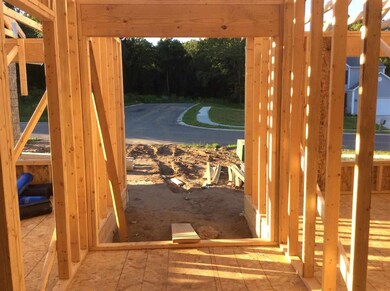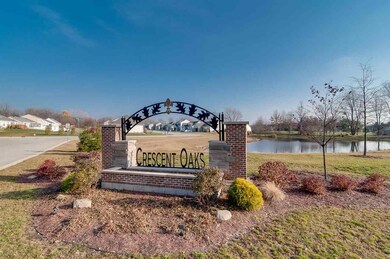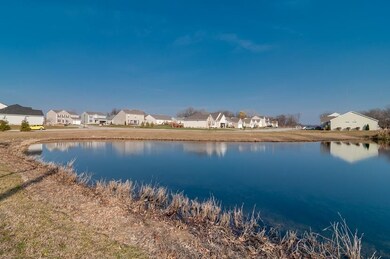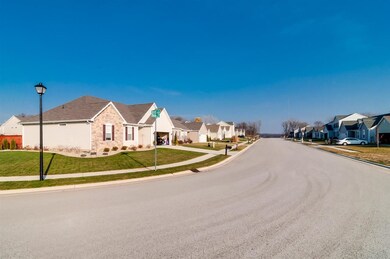
2432 Basin St Unit Lot 39 South Bend, IN 46614
Estimated Value: $306,000 - $383,000
Highlights
- Living Room with Fireplace
- Vaulted Ceiling
- Wood Flooring
- Meadow's Edge Elementary School Rated A-
- Ranch Style House
- 2 Car Attached Garage
About This Home
As of September 2014New Construction by Kline Custom Homes. Located in Crescent Oaks Neighborhood featuring Penn Schools, city water and sewer and a 5 year tax abatement. This 3 Bedroom and 2 Full Bathroom Home has a split floor plan. Spacious Eat-in Kitchen with Granite Counters and Stainless Steel Refrigerator, Dishwasher and Microwave. Vaulted Great Room which opens to the Dining and Kitchen area. Master Bathroom features double sink vanity, over sized shower and a walk-in closet. 2 other bedrooms and a full bathroom plus a first floor laundry. Full basement is ready to be finished and features egress windows. Hardwood Flooring in foyer, great room and kitchen; Tile flooring in bathrooms, mudroom and laundry room; Carpet in bedrooms. This Great South Side Location has easy Access to the Bypass, convenient to shopping and much more.
Home Details
Home Type
- Single Family
Est. Annual Taxes
- $2,839
Year Built
- Built in 2014
Lot Details
- 8,064 Sq Ft Lot
- Lot Dimensions are 63 x 128
- Level Lot
Parking
- 2 Car Attached Garage
Home Design
- Ranch Style House
- Poured Concrete
- Shingle Roof
- Asphalt Roof
- Stone Exterior Construction
- Vinyl Construction Material
Interior Spaces
- Vaulted Ceiling
- Living Room with Fireplace
- Basement Fills Entire Space Under The House
- Gas Dryer Hookup
Kitchen
- Eat-In Kitchen
- Breakfast Bar
- Gas Oven or Range
Flooring
- Wood
- Carpet
- Tile
Bedrooms and Bathrooms
- 3 Bedrooms
- En-Suite Primary Bedroom
- 2 Full Bathrooms
- Bathtub with Shower
- Separate Shower
Utilities
- Forced Air Heating and Cooling System
- Heating System Uses Gas
- Cable TV Available
Additional Features
- Patio
- Suburban Location
Listing and Financial Details
- Assessor Parcel Number 71-09-32-126-011.000-033
Ownership History
Purchase Details
Home Financials for this Owner
Home Financials are based on the most recent Mortgage that was taken out on this home.Purchase Details
Home Financials for this Owner
Home Financials are based on the most recent Mortgage that was taken out on this home.Purchase Details
Home Financials for this Owner
Home Financials are based on the most recent Mortgage that was taken out on this home.Similar Homes in South Bend, IN
Home Values in the Area
Average Home Value in this Area
Purchase History
| Date | Buyer | Sale Price | Title Company |
|---|---|---|---|
| Thomas Brandon Edward | -- | Metropolitan Title | |
| Hyde Robert A | -- | Meridian Title | |
| Kline Custom Homes Inc | -- | Meridian Title |
Mortgage History
| Date | Status | Borrower | Loan Amount |
|---|---|---|---|
| Open | Thomas Brandon Edward | $295,020 | |
| Previous Owner | Hyde Robert A | $39,280 | |
| Previous Owner | Hyde Robert A | $39,280 | |
| Previous Owner | Hyde Robert A | $165,600 | |
| Previous Owner | Kline Custom Homes Inc | $165,600 |
Property History
| Date | Event | Price | Change | Sq Ft Price |
|---|---|---|---|---|
| 09/08/2014 09/08/14 | Sold | $184,000 | -2.6% | $124 / Sq Ft |
| 08/08/2014 08/08/14 | Pending | -- | -- | -- |
| 07/23/2014 07/23/14 | For Sale | $189,000 | -- | $127 / Sq Ft |
Tax History Compared to Growth
Tax History
| Year | Tax Paid | Tax Assessment Tax Assessment Total Assessment is a certain percentage of the fair market value that is determined by local assessors to be the total taxable value of land and additions on the property. | Land | Improvement |
|---|---|---|---|---|
| 2024 | $2,839 | $293,100 | $63,900 | $229,200 |
| 2023 | $2,791 | $279,100 | $63,900 | $215,200 |
| 2022 | $2,814 | $281,400 | $63,900 | $217,500 |
| 2021 | $2,250 | $220,200 | $19,600 | $200,600 |
| 2020 | $2,110 | $206,200 | $18,500 | $187,700 |
| 2019 | $970 | $196,300 | $17,500 | $178,800 |
| 2018 | $347 | $174,800 | $15,200 | $159,600 |
| 2017 | $206 | $170,100 | $15,200 | $154,900 |
| 2016 | $221 | $171,800 | $15,200 | $156,600 |
| 2014 | $10 | $400 | $400 | $0 |
| 2013 | $7 | $300 | $300 | $0 |
Agents Affiliated with this Home
-
Tim Murray

Seller's Agent in 2014
Tim Murray
Coldwell Banker Real Estate Group
(574) 286-3944
380 Total Sales
-
Jim McKinnies

Buyer's Agent in 2014
Jim McKinnies
McKinnies Realty, LLC
(574) 229-8808
640 Total Sales
Map
Source: Indiana Regional MLS
MLS Number: 201431445
APN: 71-09-32-126-094.000-033
- 17813 Bromley Chase
- 60526 Woodstock Dr
- 5228 Essington St
- 2342 Chesire Dr
- 17746 Hartman St
- 1918 E Farnsworth Dr
- 5843 Durham Ct
- 1914 Stonehedge Ln
- 1946 Renfrew Dr
- 5717 Bayswater Place
- 1906 Somersworth Dr
- 5709 Bayswater Place
- 4829 Kintyre Dr
- 4817 Huntley Ct
- 4919 York Rd
- 1424 Berkshire Dr
- 59585 Saturn Dr
- 1402 E Jackson Rd
- 1402 Hampshire Dr
- 4909 Selkirk Dr
- 2432 Basin St Unit Lot 39
- 2432 Basin St
- 2424 Basin St Unit 38
- 2440 Basin St
- 2416 Basin St Unit 37
- 17753 Bromley Chase
- 2408 Basin St
- 17773 Bromley Chase
- 2429 Basin St Unit Lot 47
- 2517 Basin St
- 2421 Basin St Unit Lot 46
- 2515 Running Deer Dr
- 2402 Basin St
- 17760 Bromley Chase
- 17793 Bromley Chase
- 2413 Basin St Unit 45
- 2602 St Charles Ave
- 2610 St Charles Ave
- 2405 Basin St
- 2405 Basin St Unit 44
