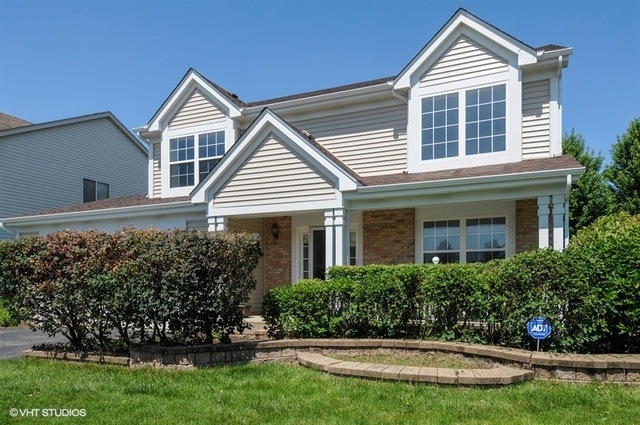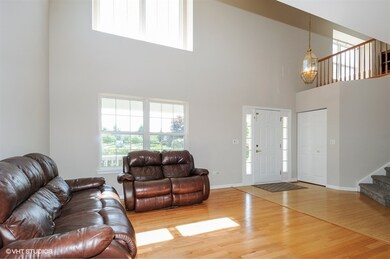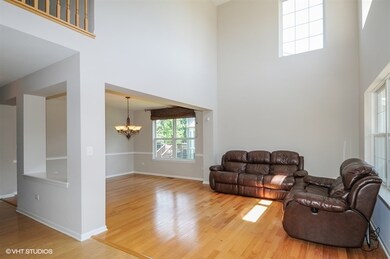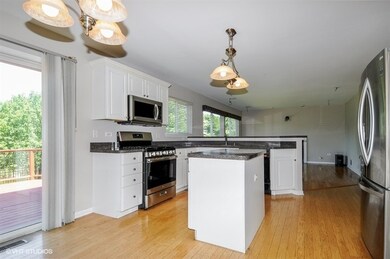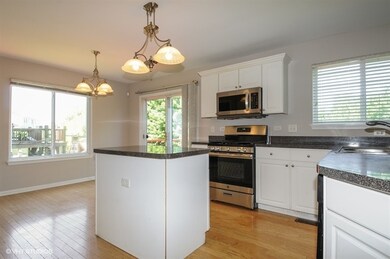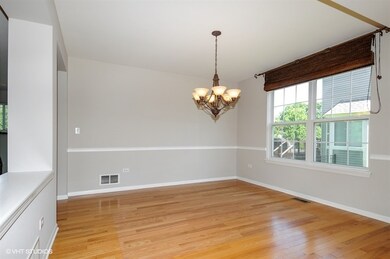
2432 Forsyth Ln Unit 4 Aurora, IL 60502
Big Woods Marmion NeighborhoodHighlights
- Water Views
- Home Theater
- Pond
- Gwendolyn Brooks Elementary School Rated A
- Deck
- 4-minute walk to Butterfield Park
About This Home
As of October 2021Wow! Step onto the delightful front porch and enter this stunning home! Hardwood throughout 1st floor! 2-story foyer! Elegant split staircase! Kitchen with center island! Pantry! New stainless appliances! Family room with center fireplace! Surround sound! Light and bright, plenty of sunshine!2nd floor new carpet! Double door entry to master suite! vaulted ceiling! Luxury master bath with soaking tub and separate shower! Walk in closets! Loft/Den for home office or easily convert to 4th bedroom! Gorgeous finished basement with media room, recreation area, bar and full bath! Entertainment sized deck overlooking beautiful backyard and views of pond, Forest preserve! Fully fenced yard! For outdoor enthusiasts just a few steps from prairie path, Walking/biking trails, 2 parks & acres of land for sports walking, running! Location...Location... close to everything, 1-88, RT 59 Metra station and Premium outlet mall! Naperville school district #204 ! 2018 new roof, new siding, exterior paint, i
Home Details
Home Type
- Single Family
Est. Annual Taxes
- $10,168
Year Built
- 2001
HOA Fees
- $22 per month
Parking
- Attached Garage
- Garage Door Opener
- Parking Included in Price
- Garage Is Owned
Home Design
- Traditional Architecture
- Brick Exterior Construction
- Asphalt Shingled Roof
- Vinyl Siding
Interior Spaces
- Vaulted Ceiling
- Gas Log Fireplace
- Home Theater
- Recreation Room
- Loft
- Wood Flooring
- Water Views
- Laundry on main level
Kitchen
- Breakfast Bar
- Walk-In Pantry
- Oven or Range
- Microwave
- Dishwasher
- Kitchen Island
- Disposal
Bedrooms and Bathrooms
- Primary Bathroom is a Full Bathroom
- Dual Sinks
- Soaking Tub
- Separate Shower
Finished Basement
- Basement Fills Entire Space Under The House
- Finished Basement Bathroom
Outdoor Features
- Pond
- Deck
Utilities
- Forced Air Heating and Cooling System
- Heating System Uses Gas
Listing and Financial Details
- Homeowner Tax Exemptions
Ownership History
Purchase Details
Home Financials for this Owner
Home Financials are based on the most recent Mortgage that was taken out on this home.Purchase Details
Home Financials for this Owner
Home Financials are based on the most recent Mortgage that was taken out on this home.Purchase Details
Home Financials for this Owner
Home Financials are based on the most recent Mortgage that was taken out on this home.Purchase Details
Home Financials for this Owner
Home Financials are based on the most recent Mortgage that was taken out on this home.Purchase Details
Home Financials for this Owner
Home Financials are based on the most recent Mortgage that was taken out on this home.Map
Similar Homes in Aurora, IL
Home Values in the Area
Average Home Value in this Area
Purchase History
| Date | Type | Sale Price | Title Company |
|---|---|---|---|
| Warranty Deed | $423,000 | Attorneys Ttl Guaranty Fund | |
| Warranty Deed | $356,500 | Home Closing Services Inc | |
| Warranty Deed | $310,500 | Baird & Warner Title Service | |
| Warranty Deed | $288,000 | Chicago Title Insurance Comp | |
| Warranty Deed | $273,500 | First American Title Ins |
Mortgage History
| Date | Status | Loan Amount | Loan Type |
|---|---|---|---|
| Open | $401,850 | New Conventional | |
| Previous Owner | $349,781 | FHA | |
| Previous Owner | $350,042 | FHA | |
| Previous Owner | $226,000 | New Conventional | |
| Previous Owner | $229,000 | New Conventional | |
| Previous Owner | $230,000 | New Conventional | |
| Previous Owner | $232,500 | New Conventional | |
| Previous Owner | $50,000 | Credit Line Revolving | |
| Previous Owner | $230,400 | Purchase Money Mortgage | |
| Previous Owner | $245,950 | No Value Available |
Property History
| Date | Event | Price | Change | Sq Ft Price |
|---|---|---|---|---|
| 10/29/2021 10/29/21 | Sold | $423,000 | -5.8% | $174 / Sq Ft |
| 09/28/2021 09/28/21 | Pending | -- | -- | -- |
| 09/11/2021 09/11/21 | For Sale | $449,000 | +25.9% | $184 / Sq Ft |
| 12/14/2018 12/14/18 | Sold | $356,500 | -0.9% | $146 / Sq Ft |
| 11/09/2018 11/09/18 | Pending | -- | -- | -- |
| 11/07/2018 11/07/18 | Price Changed | $359,900 | -2.7% | $148 / Sq Ft |
| 10/05/2018 10/05/18 | For Sale | $369,900 | -- | $152 / Sq Ft |
Tax History
| Year | Tax Paid | Tax Assessment Tax Assessment Total Assessment is a certain percentage of the fair market value that is determined by local assessors to be the total taxable value of land and additions on the property. | Land | Improvement |
|---|---|---|---|---|
| 2023 | $10,168 | $133,120 | $31,980 | $101,140 |
| 2022 | $10,518 | $131,420 | $31,320 | $100,100 |
| 2021 | $10,242 | $126,730 | $30,200 | $96,530 |
| 2020 | $10,367 | $126,730 | $30,200 | $96,530 |
| 2019 | $10,005 | $120,530 | $28,720 | $91,810 |
| 2018 | $10,033 | $119,590 | $28,070 | $91,520 |
| 2017 | $9,869 | $115,540 | $27,120 | $88,420 |
| 2016 | $9,698 | $110,890 | $26,030 | $84,860 |
| 2015 | $9,603 | $105,280 | $24,710 | $80,570 |
| 2014 | $8,903 | $95,360 | $22,220 | $73,140 |
| 2013 | $8,811 | $96,020 | $22,370 | $73,650 |
Source: Midwest Real Estate Data (MRED)
MLS Number: MRD10104651
APN: 07-06-112-010
- 2364 Foxmoor Ln Unit 5401
- 2611 Newton Ct
- 2449 Wydown Ln Unit 4
- 2615 Prairieview Ln
- 2732 Wilshire Ct
- 2466 Sunlight Ct Unit 6
- 2463 Red Bud Ct
- 2374 Handley Ln Unit 1
- 2513 Prairieview Ln S
- 2442 Wilton Ln Unit 5596
- 2661 Prairieview Ln S Unit 4
- 2747 Charter Oak Dr Unit 2
- 2723 Trojak Ln
- 2490 Hedge Row Dr
- 2793 Nicole Cir
- 2909 Savannah Dr Unit 1
- 2974 Savannah Dr
- 2655 Molitor Rd
- 1672 Bentz Way
- 1678 Sager Way
