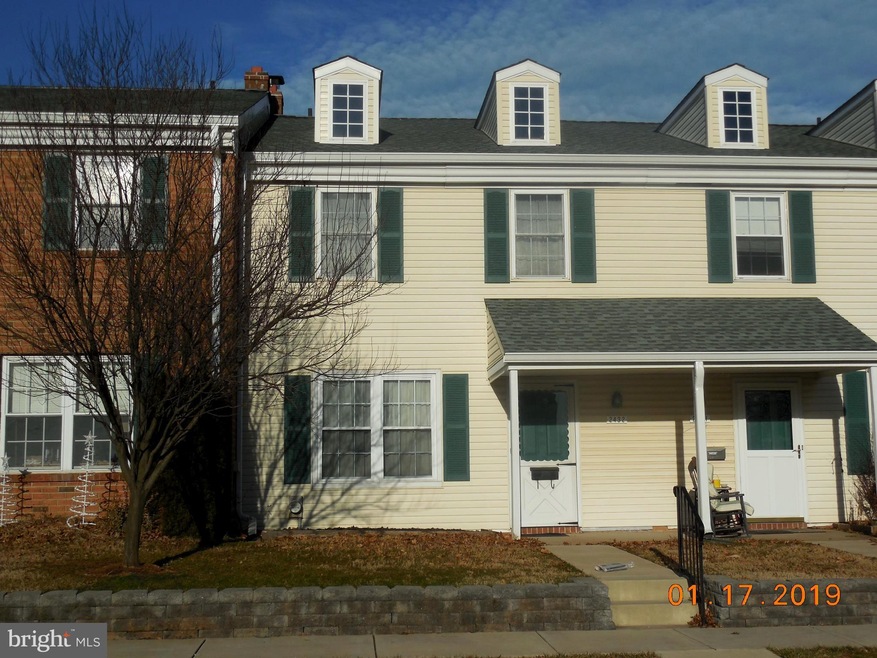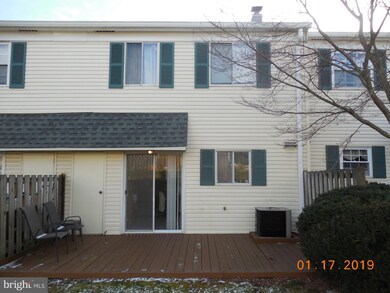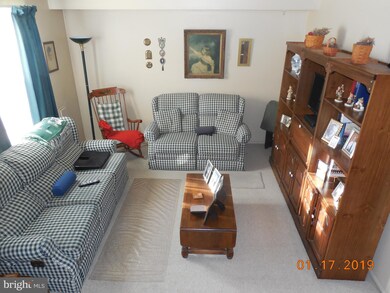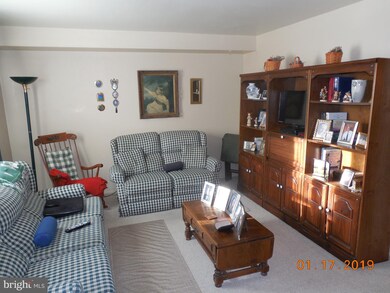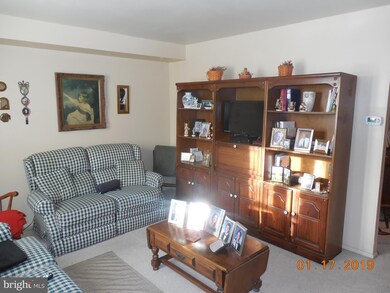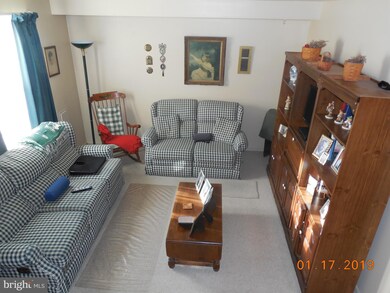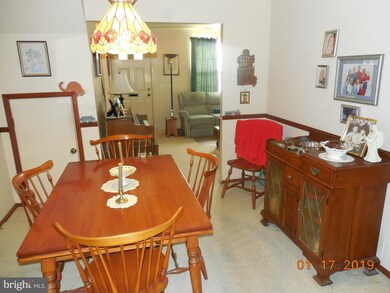
2432 Hillock Ct Lansdale, PA 19446
Estimated Value: $300,000 - $333,000
Highlights
- Colonial Architecture
- Deck
- Community Pool
- Walton Farm El School Rated A-
- Attic
- Formal Dining Room
About This Home
As of February 2019Move-in ready Morgandale Townhouse just minutes from commuter routes and the Lansdale exit of the PA turnpike. The sun filled exposure of this 3 BR, 1.5 bath beauty brightens the entire first floor plan. The full width living room greets you and the open walled formal dining beckons you an ample sized re-modeled eat-in kitchen. The kitchen hub adjoins a laundry room with new appliances and access to a large walk-in pantry. Livability is also enhanced by sliding glass doors to a newer rear deck. The upper, 3 bedroom level, has a full width master bedroom with direct entry to the split hall bathroom. And the easily accessible attic with new pull down stairs is partially floored, offering great storage. Don't forget: this is Morgandale, with playgrounds, pool, tennis and basketball courts all with a very affordable monthly fee that covers exterior maintenance, lawn care, snow removal and trash collection.
Last Agent to Sell the Property
RE/MAX 440 - Perkasie License #AB045217A Listed on: 01/17/2019
Last Buyer's Agent
Camille Glaze
Weichert Realtors
Townhouse Details
Home Type
- Townhome
Est. Annual Taxes
- $2,847
Year Built
- Built in 1974
Lot Details
- 1,400 Sq Ft Lot
- Southeast Facing Home
- Property is in good condition
HOA Fees
- $211 Monthly HOA Fees
Parking
- Parking Lot
Home Design
- Colonial Architecture
- Slab Foundation
- Asphalt Roof
- Vinyl Siding
Interior Spaces
- 1,400 Sq Ft Home
- Property has 2 Levels
- Living Room
- Formal Dining Room
- Carpet
- Attic
Kitchen
- Eat-In Kitchen
- Butlers Pantry
- Electric Oven or Range
- Dishwasher
- Disposal
Bedrooms and Bathrooms
- 3 Bedrooms
- En-Suite Primary Bedroom
Laundry
- Laundry on main level
- Electric Dryer
- Washer
Schools
- North Penn High School
Utilities
- Forced Air Heating and Cooling System
- Natural Gas Water Heater
Additional Features
- Level Entry For Accessibility
- Deck
Listing and Financial Details
- Tax Lot 048
- Assessor Parcel Number 53-00-03700-009
Community Details
Overview
- $750 Capital Contribution Fee
- Association fees include all ground fee, common area maintenance, lawn maintenance, pool(s), recreation facility, snow removal
- Morgandale Condo Community
- Morgandale Condo Subdivision
Recreation
- Community Pool
Ownership History
Purchase Details
Home Financials for this Owner
Home Financials are based on the most recent Mortgage that was taken out on this home.Purchase Details
Similar Homes in Lansdale, PA
Home Values in the Area
Average Home Value in this Area
Purchase History
| Date | Buyer | Sale Price | Title Company |
|---|---|---|---|
| Grande Letitia M | $185,000 | None Available | |
| Millard Benj Van B | $36,000 | -- |
Mortgage History
| Date | Status | Borrower | Loan Amount |
|---|---|---|---|
| Open | Grande Letitia M | $25,000 | |
| Open | Grande Letitia M | $178,362 | |
| Closed | Grande Letitia M | $182,168 | |
| Closed | Grande Letitia M | $181,649 |
Property History
| Date | Event | Price | Change | Sq Ft Price |
|---|---|---|---|---|
| 02/27/2019 02/27/19 | Sold | $180,000 | 0.0% | $129 / Sq Ft |
| 02/07/2019 02/07/19 | Pending | -- | -- | -- |
| 02/05/2019 02/05/19 | Off Market | $180,000 | -- | -- |
| 02/01/2019 02/01/19 | Price Changed | $185,000 | -2.6% | $132 / Sq Ft |
| 01/17/2019 01/17/19 | For Sale | $189,900 | -- | $136 / Sq Ft |
Tax History Compared to Growth
Tax History
| Year | Tax Paid | Tax Assessment Tax Assessment Total Assessment is a certain percentage of the fair market value that is determined by local assessors to be the total taxable value of land and additions on the property. | Land | Improvement |
|---|---|---|---|---|
| 2024 | $3,476 | $85,840 | $19,860 | $65,980 |
| 2023 | $3,329 | $85,840 | $19,860 | $65,980 |
| 2022 | $3,125 | $85,840 | $19,860 | $65,980 |
| 2021 | $3,035 | $85,840 | $19,860 | $65,980 |
| 2020 | $2,897 | $85,840 | $19,860 | $65,980 |
| 2019 | $2,847 | $85,840 | $19,860 | $65,980 |
| 2018 | $486 | $85,840 | $19,860 | $65,980 |
| 2017 | $2,734 | $85,840 | $19,860 | $65,980 |
| 2016 | $2,700 | $85,840 | $19,860 | $65,980 |
| 2015 | $2,588 | $85,840 | $19,860 | $65,980 |
| 2014 | $2,588 | $85,840 | $19,860 | $65,980 |
Agents Affiliated with this Home
-
James Valentine

Seller's Agent in 2019
James Valentine
RE/MAX
(215) 858-2922
29 Total Sales
-
C
Buyer's Agent in 2019
Camille Glaze
Weichert Corporate
Map
Source: Bright MLS
MLS Number: PAMC374882
APN: 53-00-03700-009
- 205 Brunswick Ct
- 721 Springhouse Ct
- 720 Springhouse Ct
- 1001 Winfield Ct
- 1620 Quarry Rd
- 805 Keeler Rd
- 33 Longwood Ct E
- 900 Buckboard Way
- 14 Juniper Ct W
- 12 Wildbriar Ct
- 1489 Maxwell Ct
- 1805 Red Oak Way
- 1926 Burgundy Way
- 445 Stonemason Way
- 1290 Stonybrook Ln
- 1486 W Main St
- 113 Winchester Way
- 1505 Fairview Way
- 432 Candlewood Way
- 2055 Allentown Rd
- 2432 Hillock Ct
- 2433 Hillock Ct
- 2434 Hillock Ct
- 2430 Hillock Ct
- 2502 Devonshire Ct
- 2506 Devonshire Ct
- 2501 Devonshire Ct
- 2428 Hillock Ct
- 2507 Devonshire Ct
- 2402 Hillock Ct
- 2509 Devonshire Ct
- 2425 Hillock Ct
- 2424 Hillock Ct
- 2408 Hillock Ct
- 2409 Hillock Ct
- 2302 Lexington Ct
- 2513 Devonshire Ct
- 2411 Hillock Ct
- 2318 Lexington Ct
- 218 Brunswick Ct
