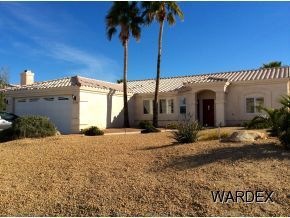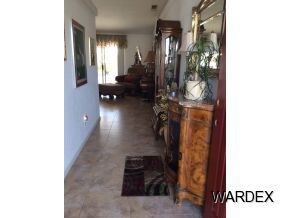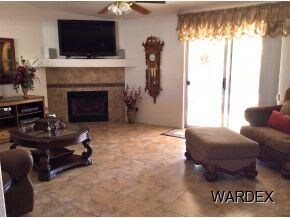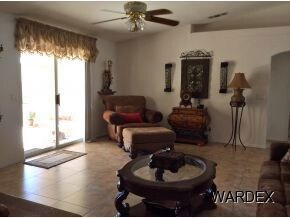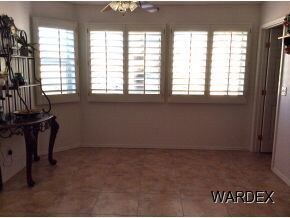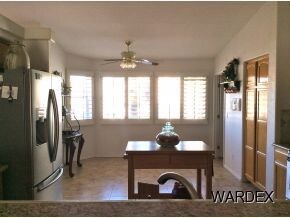
2432 Jacob Row Lake Havasu City, AZ 86404
Desert Hills NeighborhoodHighlights
- Primary Bedroom Suite
- Open Floorplan
- Mountain View
- Reverse Osmosis System
- Fruit Trees
- Vaulted Ceiling
About This Home
As of January 2019SUN LAKE VILLAGE HOME ON A CORNER LOT WITH SOUTH FACING BACKYARD. BOAT DEEP GARAGE. IT HAS 3 BEDROOMS/2 BATHS. IT HAS BEEN UPDATED WITH NEW TILE FLOORS, STAINLESS STEEL APPLIANCES & GRANITE COUNTERS. THIS HOME IS VERY LIGHT & AIRY WITH A LARGE KITCHEN/DINING AREA. THE MASTER HAS DUAL SINKS, SOAKING TUB & SEPARATE SHOWER WITH A LARGE WALKIN CLOSET. THE BACKYARD IS LARGE ENOUGH FOR A POOL & ALREADY HAS A STUCCO WALL. THIS AREA HAS ITS OWN SEWER TREATMENT PLANT, UNDERGROUND UTILITIES & A PRIVATE PARK.
Last Agent to Sell the Property
Havasu Realty License #SA628967000 Listed on: 02/17/2014
Home Details
Home Type
- Single Family
Est. Annual Taxes
- $1,415
Year Built
- Built in 1995
Lot Details
- 9,148 Sq Ft Lot
- Lot Dimensions are 56x13x16x104x75x119
- North Facing Home
- Back Yard Fenced
- Block Wall Fence
- Stucco Fence
- Landscaped
- Corner Lot
- Level Lot
- Fruit Trees
- Property is zoned L-R-1 Single-Family Residential
HOA Fees
- $63 Monthly HOA Fees
Home Design
- Wood Frame Construction
- Tile Roof
- Stucco
Interior Spaces
- 1,578 Sq Ft Home
- 1-Story Property
- Open Floorplan
- Vaulted Ceiling
- Ceiling Fan
- Propane Fireplace
- Window Treatments
- Dining Area
- Mountain Views
- Washer and Dryer Hookup
Kitchen
- Breakfast Bar
- Electric Oven
- Electric Range
- Built-In Microwave
- Dishwasher
- Granite Countertops
- Disposal
- Reverse Osmosis System
Flooring
- Carpet
- Concrete
- Tile
Bedrooms and Bathrooms
- 3 Bedrooms
- Primary Bedroom Suite
- Split Bedroom Floorplan
- Walk-In Closet
- 2 Full Bathrooms
- Dual Sinks
- Separate Shower in Primary Bathroom
- Garden Bath
Parking
- 2 Car Attached Garage
- Parking Storage or Cabinetry
- Garage Door Opener
Outdoor Features
- Covered patio or porch
Utilities
- Central Heating and Cooling System
- Heat Pump System
- Underground Utilities
- Natural Gas Connected
- Water Softener is Owned
- Public Septic
Listing and Financial Details
- Tax Block /
Community Details
Overview
- Built by NATIONWIDE
- Sun Lake Village Community
- Sun Lake Village Subdivision
- Property managed by D & E MANAGEMENT
Recreation
- Community Playground
Ownership History
Purchase Details
Home Financials for this Owner
Home Financials are based on the most recent Mortgage that was taken out on this home.Purchase Details
Home Financials for this Owner
Home Financials are based on the most recent Mortgage that was taken out on this home.Purchase Details
Purchase Details
Home Financials for this Owner
Home Financials are based on the most recent Mortgage that was taken out on this home.Similar Homes in Lake Havasu City, AZ
Home Values in the Area
Average Home Value in this Area
Purchase History
| Date | Type | Sale Price | Title Company |
|---|---|---|---|
| Warranty Deed | $310,000 | Premier Title Agency | |
| Cash Sale Deed | $235,000 | Stewart Title & Trust Of Pho | |
| Warranty Deed | $156,500 | Capital Title Agency Inc | |
| Warranty Deed | $133,000 | Capital Title Agency Inc |
Mortgage History
| Date | Status | Loan Amount | Loan Type |
|---|---|---|---|
| Open | $53,712 | Credit Line Revolving | |
| Open | $248,000 | New Conventional | |
| Closed | $248,000 | New Conventional | |
| Previous Owner | $366,900 | Reverse Mortgage Home Equity Conversion Mortgage | |
| Previous Owner | $60,000 | Unknown | |
| Previous Owner | $100,000 | No Value Available |
Property History
| Date | Event | Price | Change | Sq Ft Price |
|---|---|---|---|---|
| 01/14/2019 01/14/19 | Sold | $310,000 | -8.8% | $196 / Sq Ft |
| 11/15/2018 11/15/18 | Pending | -- | -- | -- |
| 07/27/2018 07/27/18 | For Sale | $340,000 | +44.7% | $215 / Sq Ft |
| 04/14/2014 04/14/14 | Sold | $235,000 | -5.6% | $149 / Sq Ft |
| 03/24/2014 03/24/14 | Pending | -- | -- | -- |
| 02/17/2014 02/17/14 | For Sale | $248,900 | -- | $158 / Sq Ft |
Tax History Compared to Growth
Tax History
| Year | Tax Paid | Tax Assessment Tax Assessment Total Assessment is a certain percentage of the fair market value that is determined by local assessors to be the total taxable value of land and additions on the property. | Land | Improvement |
|---|---|---|---|---|
| 2026 | $936 | -- | -- | -- |
| 2025 | $1,861 | $36,648 | $0 | $0 |
| 2024 | $1,861 | $33,283 | $0 | $0 |
| 2023 | $1,861 | $32,139 | $0 | $0 |
| 2022 | $1,763 | $25,586 | $0 | $0 |
| 2021 | $1,774 | $24,492 | $0 | $0 |
| 2019 | $1,660 | $21,483 | $0 | $0 |
| 2018 | $1,596 | $21,078 | $0 | $0 |
| 2017 | $1,554 | $20,221 | $0 | $0 |
| 2016 | $1,385 | $17,614 | $0 | $0 |
| 2015 | $1,335 | $15,023 | $0 | $0 |
Agents Affiliated with this Home
-
Linda Denovan

Seller's Agent in 2019
Linda Denovan
RE/MAX
11 in this area
117 Total Sales
-
G
Buyer's Agent in 2019
Georgeann Hoover
Platinum Select Properties
-
Suzan James

Seller's Agent in 2014
Suzan James
Havasu Realty
(928) 208-9688
20 in this area
76 Total Sales
Map
Source: Lake Havasu Association of REALTORS®
MLS Number: 887392
APN: 120-38-030
- 2439 Dawn Dr
- 2423 E George Ln
- 3501 N
- 3135 Michael Dr
- 3045 Ted Ln
- 3145 Mescalero Dr
- 3026 Ted Ln
- 3037 Mescalero Dr
- 3011 Mescalero Dr
- 95 Hwy 95
- 3032 Pero Dr
- 3040 Erwin Ln
- 3001 Lake Dr
- 3195 Joyce Ln
- 3195 Jennie Ln
- 3864 N Stratford St
- 1720 Park Terrace Ave
- 3194 Joyce Ln
- 1710 Outrigger Dr
- 2160 Sapphire St
