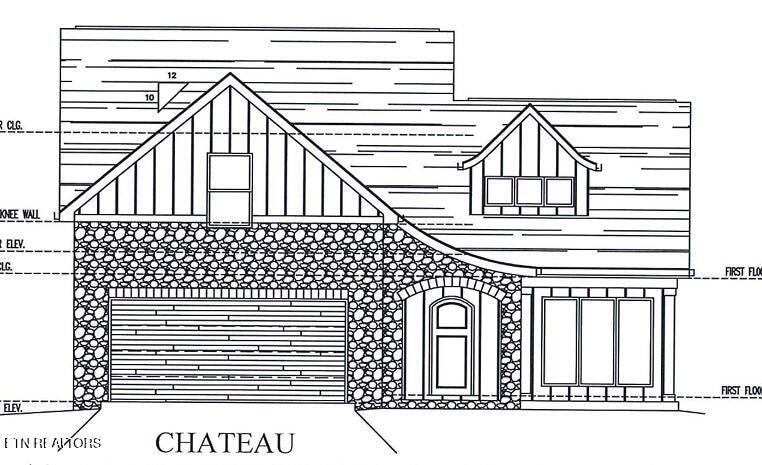PENDING
NEW CONSTRUCTION
2432 Lena George Ln Knoxville, TN 37931
West Knoxville NeighborhoodEstimated payment $3,251/month
4
Beds
2.5
Baths
2,224
Sq Ft
$231
Price per Sq Ft
Highlights
- Countryside Views
- Wood Flooring
- Bonus Room
- Chalet
- Main Floor Primary Bedroom
- Covered Patio or Porch
About This Home
Westin floor plan with Chateau front. Exceptional LR with vaulted ceilings. Kitchen / DR combo with island. Granite counters with tile backsplash. Owner's bath has tub and shower. 10 x 20 patio with 10 x 10 covered. Bonus room and 4th BR are the same room. Property taxes have not been assessed at time of listing. Lot SF and acreage to be updated.
Home Details
Home Type
- Single Family
Year Built
- 2026
Lot Details
- 4,356 Sq Ft Lot
- Cul-De-Sac
- Irregular Lot
HOA Fees
- $33 Monthly HOA Fees
Parking
- 2 Car Attached Garage
- Parking Available
- Garage Door Opener
Home Design
- Home to be built
- Chalet
- Slab Foundation
- Frame Construction
- Stone Siding
- Vinyl Siding
Interior Spaces
- 2,224 Sq Ft Home
- Wired For Data
- Vinyl Clad Windows
- Combination Kitchen and Dining Room
- Bonus Room
- Countryside Views
- Fire and Smoke Detector
Kitchen
- Eat-In Kitchen
- Range
- Microwave
- Dishwasher
- Kitchen Island
- Disposal
Flooring
- Wood
- Carpet
- Laminate
Bedrooms and Bathrooms
- 4 Bedrooms
- Primary Bedroom on Main
- Walk-In Closet
- Walk-in Shower
Laundry
- Laundry Room
- Washer and Dryer Hookup
Schools
- Karns Primary Elementary School
- Karns Middle School
- Karns High School
Additional Features
- Covered Patio or Porch
- Central Heating and Cooling System
Community Details
- Association fees include association insurance, some amenities
- Winding Meadow Subdivision
- Mandatory home owners association
Listing and Financial Details
- Assessor Parcel Number 091GC029
Map
Create a Home Valuation Report for This Property
The Home Valuation Report is an in-depth analysis detailing your home's value as well as a comparison with similar homes in the area
Home Values in the Area
Average Home Value in this Area
Property History
| Date | Event | Price | List to Sale | Price per Sq Ft |
|---|---|---|---|---|
| 05/27/2025 05/27/25 | For Sale | $513,130 | -- | $231 / Sq Ft |
| 05/23/2025 05/23/25 | Pending | -- | -- | -- |
Source: East Tennessee REALTORS® MLS
Source: East Tennessee REALTORS® MLS
MLS Number: 1302429
Nearby Homes
- 2431 Lena George Ln
- 2424 Lena George Lot 27 Ln
- 2423 Lena George Ln
- 2419 Lena George Ln
- 2407 Lena George Ln
- 3505 Sparks Scenic Way
- 3463 Sparks Scenic Way
- 2333 Lena George Ln
- 3462 Sparks Scenic Way Unit 1
- 3450 Sparks Scenic Way
- 3236 Lena George Ln
- 3419 Sparks Scenic Way
- 2337 Lena George Ln
- 2309 Lena George Ln
- 2310 Lena George Ln
- 2313 Lena George Ln
- 2508 Eppie Cove Ln
- 6709 Padgett Hill Ln
- 6705 Orange Petal Ln
- 6704 Orange Petal Ln

