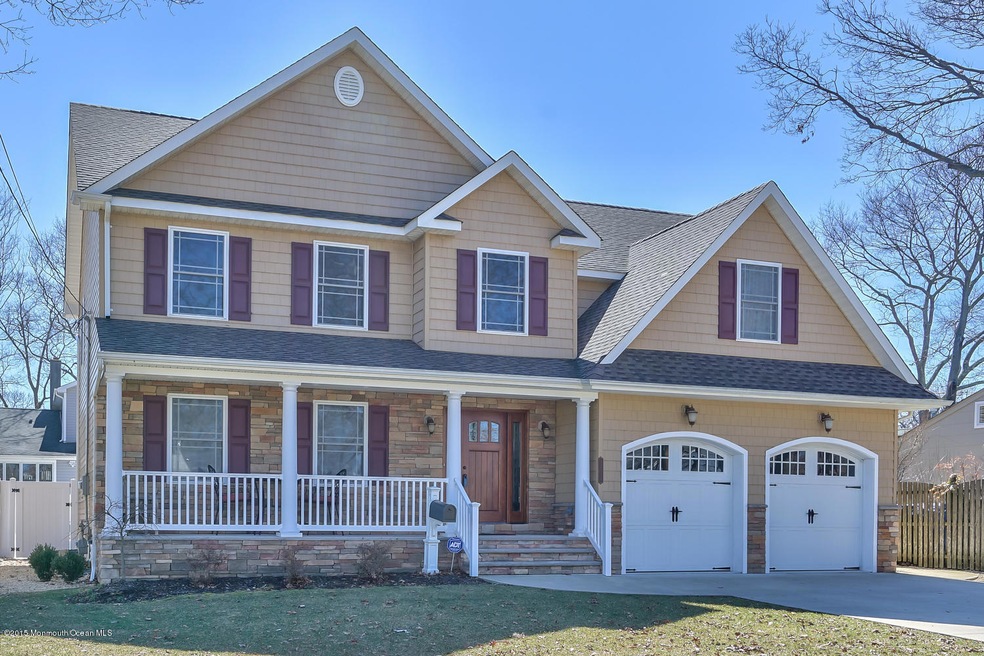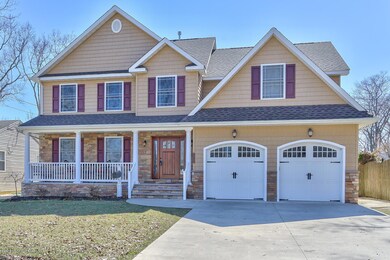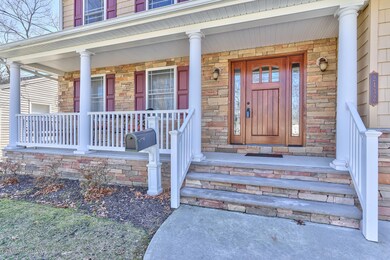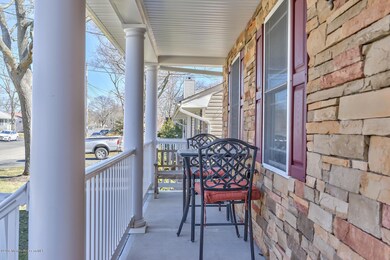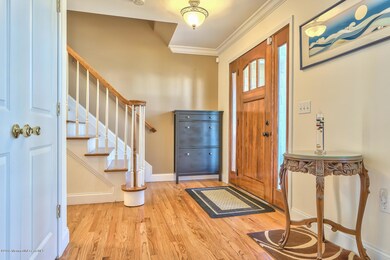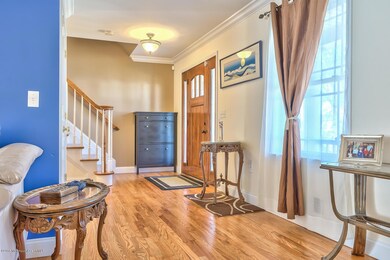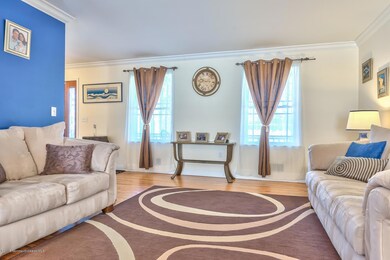
2432 Moore Ave Point Pleasant Boro, NJ 08742
Estimated Value: $1,098,262 - $1,295,000
Highlights
- In Ground Pool
- Colonial Architecture
- Whirlpool Bathtub
- New Kitchen
- Wood Flooring
- Granite Countertops
About This Home
As of June 2015BEAUTIFUL HOME! GREAT LOCATION! 4 BEDROOM, 2 1/2 BATH COLONIAL COMPLETE WITH STONE FRONT AND COTTAGE STYLE GARAGE DOORS! WOOD FLOORS, DECORATIVE MOLDING, AND RECESSED LIGHTING THROUGHOUT! NEWER KITCHEN WITH GRANITE COUNTERTOPS, STONE BACKSPLASH AND CENTER ISLAND CONNECTED TO SPACIOUS FAMILY ROOM WITH GAS FIREPLACE AND SLIDERS OVERLOOKING FABULOUS BACKYARD! BEAUTIFUL FORMAL LIVING AND DINING ROOMS.MASTER BEDROOM FEATURES 2 WALK-IN CLOSETS, ENSUITE BATH-WHIRLPOOL TUB, DOUBLE VANITY AND STAND-UP SHOWER, PLUS A BRIGHT SITTING AREA! 3 ADDITIONAL SPACIOUS BEDROOMS, LAUNDRY AND FULL BATH ON THE SAME FLOOR!FENCED-IN BACK YARD FEATURES OASIS SALTWATER POOL, STAMPED CONCRETE PATIO AND GRASSY AREA TO PLAY AND ENTERTAIN!WALKING DISTANCE TO POINT BORO HIGH SCHOOL, TRACK AND BASEBALL!
Last Listed By
Joseph Ossichak
Keller Williams Realty East Monmouth Listed on: 03/30/2015
Home Details
Home Type
- Single Family
Est. Annual Taxes
- $10,139
Year Built
- Built in 2009
Lot Details
- Lot Dimensions are 60 x 100
- Sprinkler System
Parking
- 2 Car Direct Access Garage
- Oversized Parking
- Parking Available
- Garage Door Opener
- Double-Wide Driveway
- Off-Street Parking
Home Design
- Colonial Architecture
- Shingle Roof
- Vinyl Siding
Interior Spaces
- 1-Story Property
- Crown Molding
- Ceiling Fan
- Recessed Lighting
- Light Fixtures
- Gas Fireplace
- Window Treatments
- Sliding Doors
- Entrance Foyer
- Family Room
- Sitting Room
- Living Room
- Basement Fills Entire Space Under The House
- Pull Down Stairs to Attic
- Home Security System
- Dryer
Kitchen
- New Kitchen
- Eat-In Kitchen
- Gas Cooktop
- Stove
- Microwave
- Dishwasher
- Kitchen Island
- Granite Countertops
Flooring
- Wood
- Ceramic Tile
Bedrooms and Bathrooms
- 4 Bedrooms
- Primary bedroom located on second floor
- Walk-In Closet
- Primary Bathroom is a Full Bathroom
- Dual Vanity Sinks in Primary Bathroom
- Whirlpool Bathtub
- Primary Bathroom includes a Walk-In Shower
Pool
- In Ground Pool
- Saltwater Pool
- Pool Equipment Stays
- Vinyl Pool
- Pool is Self Cleaning
Outdoor Features
- Enclosed patio or porch
- Exterior Lighting
Schools
- Nellie F. Bennett Elementary School
- Memorial Middle School
- Point Pleasant Borough High School
Utilities
- Forced Air Zoned Heating and Cooling System
- Heating System Uses Natural Gas
- Natural Gas Water Heater
Community Details
- No Home Owners Association
Listing and Financial Details
- Exclusions: Shed, Ceiling Fan in Master Bedroom
- Assessor Parcel Number 25-00227-0000-00004
Ownership History
Purchase Details
Home Financials for this Owner
Home Financials are based on the most recent Mortgage that was taken out on this home.Purchase Details
Home Financials for this Owner
Home Financials are based on the most recent Mortgage that was taken out on this home.Purchase Details
Similar Homes in the area
Home Values in the Area
Average Home Value in this Area
Purchase History
| Date | Buyer | Sale Price | Title Company |
|---|---|---|---|
| Herrman Edward W | $580,000 | Democracy Title Agency | |
| Burkhardt Kevin W | $559,000 | None Available | |
| Tcb Associates Llc | $215,000 | Old Republic National Title |
Mortgage History
| Date | Status | Borrower | Loan Amount |
|---|---|---|---|
| Open | Herrman Edward W | $425,000 | |
| Previous Owner | Herrman Edward W | $435,000 | |
| Previous Owner | Burkhardt Kevin W | $470,000 | |
| Previous Owner | Burkhardt Kevin W | $474,915 | |
| Previous Owner | Burkhardt Kevin W | $475,150 |
Property History
| Date | Event | Price | Change | Sq Ft Price |
|---|---|---|---|---|
| 06/03/2015 06/03/15 | Sold | $580,000 | -- | -- |
Tax History Compared to Growth
Tax History
| Year | Tax Paid | Tax Assessment Tax Assessment Total Assessment is a certain percentage of the fair market value that is determined by local assessors to be the total taxable value of land and additions on the property. | Land | Improvement |
|---|---|---|---|---|
| 2024 | $12,071 | $552,200 | $165,000 | $387,200 |
| 2023 | $11,823 | $552,200 | $165,000 | $387,200 |
| 2022 | $11,823 | $552,200 | $165,000 | $387,200 |
| 2021 | $11,640 | $552,200 | $165,000 | $387,200 |
| 2020 | $11,519 | $552,200 | $165,000 | $387,200 |
| 2019 | $11,364 | $552,200 | $165,000 | $387,200 |
| 2018 | $11,027 | $552,200 | $165,000 | $387,200 |
| 2017 | $10,784 | $552,200 | $165,000 | $387,200 |
| 2016 | $10,502 | $541,900 | $165,000 | $376,900 |
| 2015 | $10,377 | $541,900 | $165,000 | $376,900 |
| 2014 | $10,139 | $541,900 | $165,000 | $376,900 |
Agents Affiliated with this Home
-
J
Seller's Agent in 2015
Joseph Ossichak
Keller Williams Realty East Monmouth
-
Michael Skea

Buyer's Agent in 2015
Michael Skea
Ward Wight Sotheby's International Realty
(732) 272-5898
5 in this area
145 Total Sales
Map
Source: MOREMLS (Monmouth Ocean Regional REALTORS®)
MLS Number: 21511310
APN: 25-00227-0000-00004
- 1203 River Ave
- 2509 Beech St
- 1307 River Ave
- 2305 Hollywood Rd
- 2222 Kenneth Rd
- 2600 Austin Ave Unit 105
- 3118 Pocahontas Ave
- 1336 Sleepy Hollow Rd
- 1426 Northstream Pkwy
- 2230 Bridge Ave Unit 8
- 2401 Mallow St
- 1504 Ivy Rd
- 3141 Powhatan Ave
- 2207 Riviera Pkwy
- 2118 Kenneth Rd
- 3228 Nowata Ave
- 2341 Harbor Dr
- 1603 Dorsett Dock Rd
- 1115 Hollywood Blvd
- 530 Riverwood Ave
- 2432 Moore Ave
- 2430 Moore Ave
- 1200 River Ave
- 2431 Dwight Ave
- 1204 River Ave
- 2428 Moore Ave
- 2429 Dwight Ave
- 2427 Moore Ave
- 2427 Dwight Ave
- 2426 Moore Ave
- 2500 Moore Ave
- 2425 Moore Ave
- 2414 Beech St
- 2434 Dwight Ave
- 1113 River Ave
- 2432 Dwight Ave
- 1205 River Ave
- 2412 Beech St
- 2436 Dwight Ave
- 2424 Moore Ave
