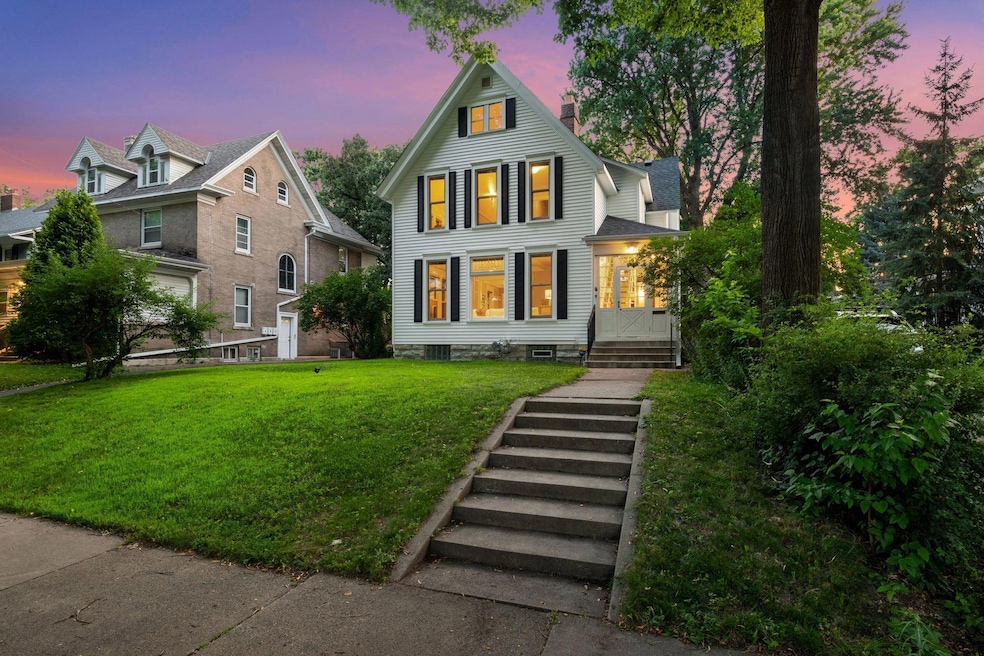
2432 Pleasant Ave Minneapolis, MN 55404
Whittier NeighborhoodEstimated payment $4,371/month
Highlights
- Home Theater
- No HOA
- The kitchen features windows
- Main Floor Primary Bedroom
- Stainless Steel Appliances
- Forced Air Heating and Cooling System
About This Home
Welcome to this beautifully updated home in the heart of the highly sought-after Whittier Neighborhood! Thoughtfully modernized while retaining its timeless character, this residence offers sophistication, comfort, and unmatched charm. Step into a spacious foyer that sets the tone with classic details and an inviting atmosphere. The light-filled living room features refinished hardwood floors, coffered ceilings, expansive Marvin windows, and a cozy wood-burning fireplace. Adjacent, the elegant dining room showcases original built-ins, wainscoting, and decorative paneling—perfect for both intimate gatherings and formal entertaining. The updated kitchen combines functionality and style with stainless steel appliances (including a brand-new range), granite countertops, and rich maple cabinetry. A versatile main-level game room with vaulted ceilings and skylights, doubles as a fifth bedroom or flexible entertaining space. Upstairs, you’ll find four bedrooms on one level, including a serene primary suite. The finished lower level offers space for a home theater, a dedicated wine room, and an updated laundry area. Outside, enjoy the elevated and fully fenced yard, including a private driveway gate, ideal for privacy and outdoor living, set on one of Whittier’s most coveted streets. Recent upgrades include a new roof, siding, furnace, A/C, water heater, washer/dryer, California closet, gutters, custom up/down blinds, and more! Located just minutes from Downtown, Uptown, the lakes, and top dining and shopping, this home offers historic charm with modern convenience in one of the city's most vibrant neighborhoods.
Home Details
Home Type
- Single Family
Est. Annual Taxes
- $8,312
Year Built
- Built in 1902
Lot Details
- 7,841 Sq Ft Lot
- Lot Dimensions are 59x130
- Property is Fully Fenced
- Vinyl Fence
- Wood Fence
Parking
- 2 Car Garage
Interior Spaces
- 2-Story Property
- Wood Burning Fireplace
- Family Room
- Living Room with Fireplace
- Home Theater
- Utility Room
- Finished Basement
- Basement Fills Entire Space Under The House
Kitchen
- Range
- Freezer
- Stainless Steel Appliances
- Disposal
- The kitchen features windows
Bedrooms and Bathrooms
- 5 Bedrooms
- Primary Bedroom on Main
Laundry
- Dryer
- Washer
Utilities
- Forced Air Heating and Cooling System
- Humidifier
- Baseboard Heating
- 100 Amp Service
Community Details
- No Home Owners Association
- Lewis Add Subdivision
Listing and Financial Details
- Assessor Parcel Number 3402924230089
Map
Home Values in the Area
Average Home Value in this Area
Tax History
| Year | Tax Paid | Tax Assessment Tax Assessment Total Assessment is a certain percentage of the fair market value that is determined by local assessors to be the total taxable value of land and additions on the property. | Land | Improvement |
|---|---|---|---|---|
| 2023 | $8,222 | $606,000 | $195,000 | $411,000 |
| 2022 | $7,185 | $593,000 | $195,000 | $398,000 |
| 2021 | $8,114 | $515,000 | $152,000 | $363,000 |
| 2020 | $8,228 | $572,000 | $120,300 | $451,700 |
| 2019 | $7,556 | $555,500 | $93,600 | $461,900 |
| 2018 | $6,963 | $505,000 | $93,600 | $411,400 |
| 2017 | $6,266 | $407,500 | $85,100 | $322,400 |
| 2016 | $5,847 | $354,500 | $85,100 | $269,400 |
| 2015 | $6,130 | $354,500 | $85,100 | $269,400 |
| 2014 | -- | $334,000 | $85,100 | $248,900 |
Property History
| Date | Event | Price | Change | Sq Ft Price |
|---|---|---|---|---|
| 08/28/2025 08/28/25 | Pending | -- | -- | -- |
| 07/24/2025 07/24/25 | Price Changed | $675,000 | -3.6% | $211 / Sq Ft |
| 07/11/2025 07/11/25 | For Sale | $700,000 | -- | $219 / Sq Ft |
Purchase History
| Date | Type | Sale Price | Title Company |
|---|---|---|---|
| Warranty Deed | $575,000 | Dca Title |
Mortgage History
| Date | Status | Loan Amount | Loan Type |
|---|---|---|---|
| Open | $460,000 | New Conventional | |
| Previous Owner | $50,000 | Credit Line Revolving | |
| Previous Owner | $191,000 | New Conventional |
Similar Homes in Minneapolis, MN
Source: NorthstarMLS
MLS Number: 6753307
APN: 34-029-24-23-0089
- 2417 Grand Ave S
- 2544 Pleasant Ave
- 2500 Blaisdell Ave Unit 409
- 2500 Blaisdell Ave Unit 401
- 2500 Blaisdell Ave Unit 306
- 2518 Blaisdell Ave Unit 1
- 2507 Lyndale Ave S
- 2616 Harriet Ave Unit 111
- 2616 Harriet Ave Unit 105
- 2616 Harriet Ave Unit 117
- 2017 Grand Ave S
- 2218 Nicollet Ave Unit 22
- 2218 Nicollet Ave Unit 23
- 2301 Aldrich Ave S
- 2446 Aldrich Ave S Unit 105
- 2701 Harriet Ave Unit 200
- 104 W 27th St
- 2213 Nicollet Ave
- 2530 1st Ave S Unit N202
- 2530 1st Ave S Unit N101






