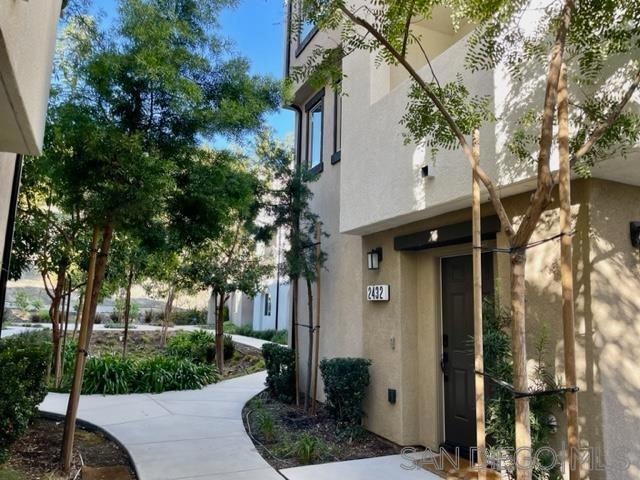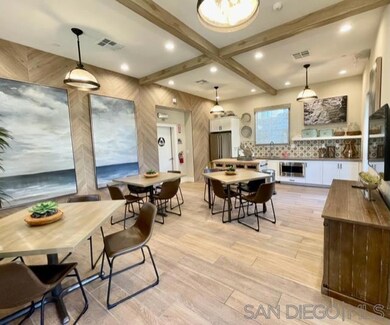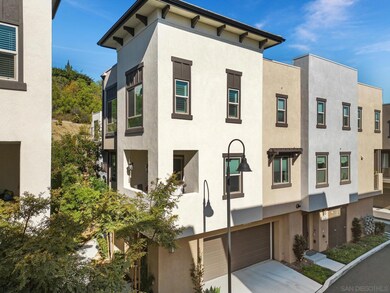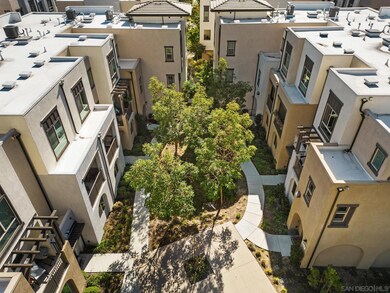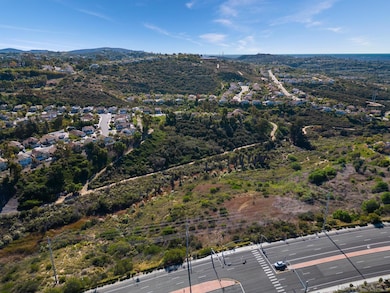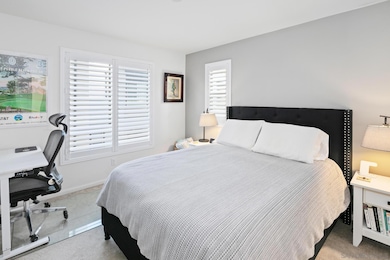
2432 Verano Way Vista, CA 92081
Palomar Estates NeighborhoodEstimated Value: $685,182 - $735,000
Highlights
- In Ground Pool
- Two Primary Bedrooms
- Clubhouse
- San Marcos High School Rated A
- Gated Community
- Contemporary Architecture
About This Home
As of January 2024One block out of Carlsbad on Palomar Airport Road, this lovely townhome was newly built 2 years ago in the tranquil hilltop Verano Skyline Village. Just minutes to beaches. Builder upgrades include ceramic plank flooring, Quartz counters, Custom Cabinetry, plantation shutters, remote controlled blinds, whole house Soft Water Filtration System, Gas Stove top, tankless water heater, smart home features, 2 car garage with motion censored camera door opener and digital locks. Two upstairs Bedrooms, both with Ensuites, the primary MBA has large walk in closet, double sinks and custom barn door entry. Community Clubhouse, guest parking incl. EV car charging available, heated pool, BBQ area and Childrens play area. Bike and hiking trails across the street. Directly across the street on Radiance Way is Ayers Hotel, built by same developer. Ayers Hotel offers discounted rates to homeowners and guests. Ayers Hotel has a pub and pizza oven for fun happy hour visits right outside the community gates.
Last Agent to Sell the Property
Hunter & Maddox Intl. Inc. License #01507441 Listed on: 11/29/2023
Last Buyer's Agent
Suzanne Norton
Coldwell Banker Realty License #01251505
Property Details
Home Type
- Condominium
Est. Annual Taxes
- $6,921
Year Built
- Built in 2021
Lot Details
- Property Near a Canyon
- Gated Home
- Wrought Iron Fence
- Property is Fully Fenced
HOA Fees
- $338 Monthly HOA Fees
Parking
- 2 Car Direct Access Garage
- Front Facing Garage
- Single Garage Door
- Garage Door Opener
Home Design
- Contemporary Architecture
- Composition Roof
- Stucco Exterior
Interior Spaces
- 1,183 Sq Ft Home
- 3-Story Property
- Entrance Foyer
- Family Room Off Kitchen
- Living Room
- Dining Area
- Center Hall
Kitchen
- Electric Oven
- Self-Cleaning Oven
- Built-In Range
- Microwave
- Dishwasher
- ENERGY STAR Qualified Appliances
- Disposal
Flooring
- Partially Carpeted
- Ceramic Tile
Bedrooms and Bathrooms
- 2 Bedrooms
- Double Master Bedroom
- Walk-In Closet
Laundry
- Laundry closet
- Stacked Washer and Dryer
Home Security
Pool
- In Ground Pool
Utilities
- Water Filtration System
- Water Purifier
- Water Softener
Listing and Financial Details
- Assessor Parcel Number 221-661-49-72
Community Details
Overview
- Association fees include common area maintenance, exterior bldg maintenance, gated community, limited insurance, sewer, clubhouse paid
- 6 Units
- Strategic HOA, Phone Number (855) 403-3852
- Verano At Skyline Community
Amenities
- Community Barbecue Grill
- Clubhouse
Recreation
- Community Playground
- Community Pool
- Community Spa
- Recreational Area
- Trails
Pet Policy
- Breed Restrictions
Security
- Gated Community
- Fire Sprinkler System
Ownership History
Purchase Details
Home Financials for this Owner
Home Financials are based on the most recent Mortgage that was taken out on this home.Purchase Details
Similar Homes in the area
Home Values in the Area
Average Home Value in this Area
Purchase History
| Date | Buyer | Sale Price | Title Company |
|---|---|---|---|
| Hopper James E | $690,000 | California Title Company | |
| Skyline Community Association | -- | First American Title Co Hsd |
Mortgage History
| Date | Status | Borrower | Loan Amount |
|---|---|---|---|
| Previous Owner | Kerr Michael Allen | $550,000 | |
| Previous Owner | Kerr Michael Allen | $509,900 |
Property History
| Date | Event | Price | Change | Sq Ft Price |
|---|---|---|---|---|
| 01/27/2024 01/27/24 | Sold | $690,000 | -0.7% | $583 / Sq Ft |
| 01/12/2024 01/12/24 | Pending | -- | -- | -- |
| 01/05/2024 01/05/24 | Price Changed | $695,000 | -2.1% | $587 / Sq Ft |
| 11/29/2023 11/29/23 | For Sale | $710,000 | 0.0% | $600 / Sq Ft |
| 11/25/2023 11/25/23 | Price Changed | $710,000 | +37.9% | $600 / Sq Ft |
| 01/15/2021 01/15/21 | Sold | $514,900 | 0.0% | $435 / Sq Ft |
| 11/28/2020 11/28/20 | Pending | -- | -- | -- |
| 11/14/2020 11/14/20 | Price Changed | $514,900 | 0.0% | $435 / Sq Ft |
| 11/14/2020 11/14/20 | For Sale | $514,900 | +4.2% | $435 / Sq Ft |
| 10/25/2020 10/25/20 | Pending | -- | -- | -- |
| 10/07/2020 10/07/20 | Price Changed | $493,990 | +0.4% | $418 / Sq Ft |
| 09/09/2020 09/09/20 | Price Changed | $491,990 | +0.7% | $416 / Sq Ft |
| 08/24/2020 08/24/20 | For Sale | $488,470 | -- | $413 / Sq Ft |
Tax History Compared to Growth
Tax History
| Year | Tax Paid | Tax Assessment Tax Assessment Total Assessment is a certain percentage of the fair market value that is determined by local assessors to be the total taxable value of land and additions on the property. | Land | Improvement |
|---|---|---|---|---|
| 2024 | $6,921 | $546,414 | $339,586 | $206,828 |
| 2023 | $6,791 | $535,701 | $332,928 | $202,773 |
| 2022 | $6,693 | $525,198 | $326,400 | $198,798 |
| 2021 | $4,583 | $329,038 | $130,038 | $199,000 |
| 2020 | $1,488 | $128,705 | $128,705 | $0 |
Agents Affiliated with this Home
-
Patty Doyle

Seller's Agent in 2024
Patty Doyle
Hunter & Maddox Intl. Inc.
(619) 886-0321
2 in this area
23 Total Sales
-
S
Buyer's Agent in 2024
Suzanne Norton
Coldwell Banker Realty
-
Devonee Alfrey

Buyer's Agent in 2024
Devonee Alfrey
1850 Realty
(760) 533-2337
2 in this area
20 Total Sales
-

Seller's Agent in 2021
Raymond Mayhugh
D R Horton America's Builder
(951) 272-9000
36 in this area
1,128 Total Sales
-
NoEmail NoEmail
N
Buyer's Agent in 2021
NoEmail NoEmail
NONMEMBER MRML
(646) 541-2551
1 in this area
5,579 Total Sales
Map
Source: San Diego MLS
MLS Number: 230022919
APN: 221-661-49-72
- 2211 Solara Ln
- 2472 Solara Ln
- 2010 W San Marcos Blvd Unit 17
- 2010 W San Marcos Blvd Unit 40
- 2010 W San Marcos Blvd
- 2010 W San Marcos Blvd Unit 90
- 982 Hawthorne Ct
- 1984 Acorn Rd
- 2018 Acacia Dr
- 3362 Edgeview St
- 0 Linda Vista Dr Unit SW25112929
- 650 S Rancho Santa fe Rd Unit 216
- 650 S Rancho Santa fe Rd Unit 50
- 650 S Rancho Santa fe Rd Unit 159
- 650 S Rancho Santa fe Rd Unit 44
- 650 S Rancho Santa fe Rd Unit 124
- 650 S Rancho Santa fe Rd Unit 306
- 650 S Rancho Santa fe Rd Unit 4
- 858 S Rancho Santa fe Rd Unit F
- 910 S Rancho Santa fe Rd Unit A
- 2432 Verano Way
- 2439 Verano Way
- 2486 Verano Way
- 2327 Verano Way
- 2325 Verano Way
- 2328 Verano Way
- 2329 Verano Way
- 2322 Verano Way Unit 119
- 2331 Verano Way
- 2425 Verano Way
- 2431 Verano Way Unit 125
- 2330 Verano Way
- 2332 Verano Way
- 2437 Verano Way
- 2320 Verano Way
- 2203 Solara Ln
- 2455 Verano Way
- 2448 Verano Way
- 2135 Solara Ln
- 2143 Solara Ln
