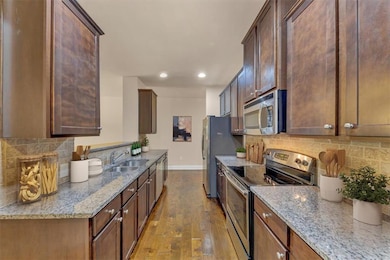2432 Whiteoak Run Unit 20 Smyrna, GA 30080
Estimated payment $2,761/month
Highlights
- Sitting Area In Primary Bedroom
- Traditional Architecture
- L-Shaped Dining Room
- Nickajack Elementary School Rated A-
- Wood Flooring
- Community Pool
About This Home
Don’t miss this amazing opportunity to own a beautiful 3-bedroom, 2.5-bath townhome nestled in a quiet, well-kept Smyrna community. Freshly painted throughout, this home shines with beautiful hardwood floors and abundant natural light. The inviting kitchen overlooks the dining and family room, perfect for entertaining or relaxing.
Upstairs, the spacious primary suite offers room for a king-sized bed, a cozy sitting area, and a private en suite with a soaking tub, tiled shower, double vanity, and walk-in closet. Secondary bedrooms are generously sized and share a full bath.
Enjoy outdoor living in your private, fenced backyard or relax at the community’s sparkling swimming pool. Conveniently located minutes from I-285, I-75, The Battery/Truist Park, Vinings, and the Silver Comet Trail.
Come see why this townhome is the perfect place to call home—you’ll be glad you did!
Townhouse Details
Home Type
- Townhome
Est. Annual Taxes
- $4,983
Year Built
- Built in 2014
Lot Details
- 871 Sq Ft Lot
- Property fronts a private road
- Two or More Common Walls
- Cleared Lot
- Back Yard Fenced
HOA Fees
- $434 Monthly HOA Fees
Parking
- 2 Car Attached Garage
- Driveway
Home Design
- Traditional Architecture
- Slab Foundation
Interior Spaces
- 2,028 Sq Ft Home
- 2-Story Property
- Ceiling Fan
- Insulated Windows
- Family Room with Fireplace
- L-Shaped Dining Room
Kitchen
- Open to Family Room
- Breakfast Bar
- Walk-In Pantry
- Electric Oven
- Electric Cooktop
- Microwave
- Dishwasher
Flooring
- Wood
- Carpet
Bedrooms and Bathrooms
- 3 Bedrooms
- Sitting Area In Primary Bedroom
- Oversized primary bedroom
- Walk-In Closet
- Dual Vanity Sinks in Primary Bathroom
- Separate Shower in Primary Bathroom
- Soaking Tub
Laundry
- Laundry in Hall
- Laundry on upper level
Home Security
Schools
- Nickajack Elementary School
- Campbell Middle School
- Campbell High School
Utilities
- Central Heating and Cooling System
- Underground Utilities
- Cable TV Available
Additional Features
- Energy-Efficient Thermostat
- Front Porch
Listing and Financial Details
- Assessor Parcel Number 17076101560
Community Details
Overview
- $1,200 Initiation Fee
- White Oak Preserve Subdivision
- FHA/VA Approved Complex
- Rental Restrictions
Recreation
- Swim or tennis dues are required
- Community Pool
Security
- Carbon Monoxide Detectors
- Fire and Smoke Detector
Map
Home Values in the Area
Average Home Value in this Area
Tax History
| Year | Tax Paid | Tax Assessment Tax Assessment Total Assessment is a certain percentage of the fair market value that is determined by local assessors to be the total taxable value of land and additions on the property. | Land | Improvement |
|---|---|---|---|---|
| 2025 | $4,983 | $165,380 | $32,000 | $133,380 |
| 2024 | $4,672 | $154,968 | $24,000 | $130,968 |
| 2023 | $3,348 | $154,968 | $24,000 | $130,968 |
| 2022 | $3,627 | $141,616 | $24,000 | $117,616 |
| 2021 | $3,095 | $117,304 | $24,000 | $93,304 |
| 2020 | $2,680 | $98,337 | $19,800 | $78,537 |
| 2019 | $2,919 | $109,264 | $22,000 | $87,264 |
| 2018 | $2,873 | $94,660 | $22,000 | $72,660 |
| 2017 | $2,721 | $94,660 | $22,000 | $72,660 |
| 2016 | $2,430 | $84,512 | $22,000 | $62,512 |
| 2015 | $2,490 | $84,512 | $22,000 | $62,512 |
Property History
| Date | Event | Price | List to Sale | Price per Sq Ft |
|---|---|---|---|---|
| 10/17/2025 10/17/25 | For Sale | $364,500 | -- | $180 / Sq Ft |
Purchase History
| Date | Type | Sale Price | Title Company |
|---|---|---|---|
| Quit Claim Deed | -- | -- | |
| Quit Claim Deed | -- | None Listed On Document | |
| Warranty Deed | $415,000 | -- | |
| Warranty Deed | $415,000 | None Listed On Document |
Mortgage History
| Date | Status | Loan Amount | Loan Type |
|---|---|---|---|
| Open | $301,000 | New Conventional | |
| Closed | $301,000 | New Conventional |
Source: First Multiple Listing Service (FMLS)
MLS Number: 7667579
APN: 17-0761-0-156-0
- 5008 Whiteoak Pointe SE Unit 15
- 2396 Whiteoak Bend SE Unit 16
- 5080 Whiteoak Terrace SE
- 5233 Whiteoak Ave SE
- 5239 Whiteoak Ave SE
- 5013 Groover Dr SE
- 4957 Warmstone Way SE Unit 15
- 4957 Warmstone Way SE
- 2335 Millhaven St SE
- 2276 Whiteoak Dr SE
- 5045 Ridgemont Walk Unit 28
- 2335 Portrush Way (Lot 26) Dr
- 2310 Portrush Way SE
- 4652 Prater Way SE
- 4901 Colchester Ct
- 2428 Bridlewood Dr Unit 24
- 3895 Old Atlanta Station Dr SE Unit 1
- 2394 Whiteoak Ct SE
- 5227 Whiteoak Ave SE
- 5013 Groover Dr SE
- 4911 S Cobb Dr SE
- 1600 Tibarron Pkwy SE
- 2326 Portrush Way SE
- 100 Calibre Lake Pkwy SE
- 50 Maner Terrace SE
- 2576 Alvecot Cir SE
- 5090 Heather Rd SE
- 4695 N Church Ln SE
- 1900 SE Tamarron Pkwy
- 5311 Concordia Place SE
- 4600 West Village Place SE
- 2714 Vinings Central Dr SE Unit 5
- 4545 Chelton Ct SE
- 4520 Pine St SE
- 4570 S Cobb Dr SE
- 4560 Mikajack Dr SE
- 2341 Elmwood Cir SE







