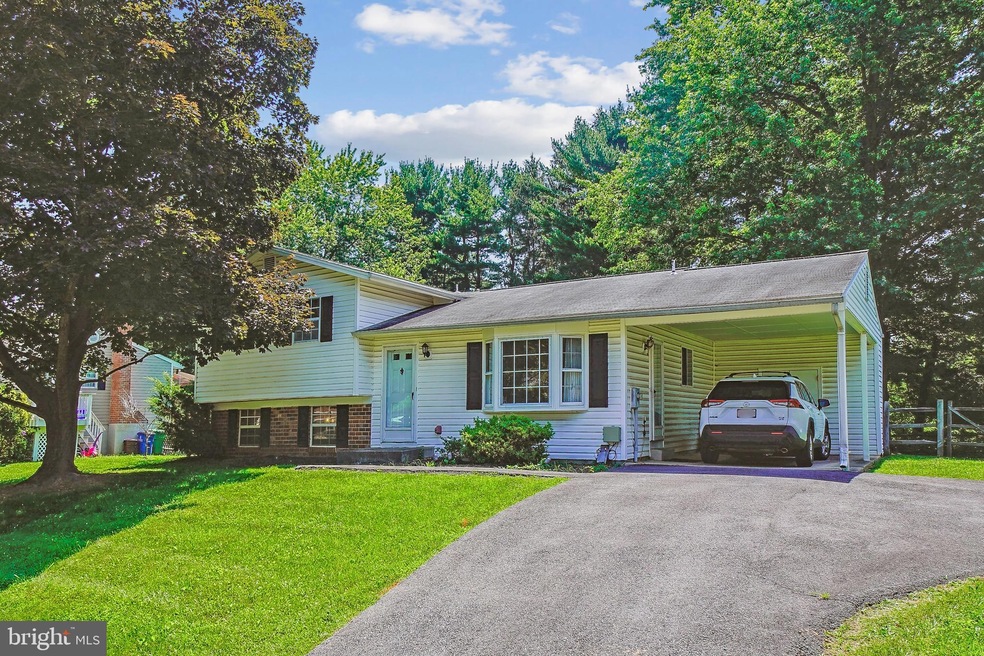
24321 Log House Rd Gaithersburg, MD 20882
Highlights
- Wood Burning Stove
- Eat-In Kitchen
- Central Air
- Woodfield Elementary School Rated A
- 1 Attached Carport Space
- Split Rail Fence
About This Home
As of July 2025What a price! One owner since new in 1980, cherished and enjoyed, but now in need of updating and repairs. Four level design, great curb appeal, flat back yard to enjoy. Bring your design ideas, bring some imagination, bring your contractor, and see the potential that this home offers. Wood stove insert in rec room to keep toasty warm in winter, spacious sub-basement for additional living space or storage. Lots of recreation in the area. Walk to Woodfield Elementary School.
Last Agent to Sell the Property
Hillstrom Real Estate License #578309 Listed on: 07/01/2025
Home Details
Home Type
- Single Family
Est. Annual Taxes
- $5,167
Year Built
- Built in 1980
Lot Details
- 10,625 Sq Ft Lot
- Split Rail Fence
- Level Lot
- Back Yard Fenced
- Property is in below average condition
- Property is zoned R200
HOA Fees
- $20 Monthly HOA Fees
Home Design
- Split Level Home
- Fixer Upper
- Block Foundation
- Vinyl Siding
Interior Spaces
- Property has 4 Levels
- Wood Burning Stove
- Self Contained Fireplace Unit Or Insert
- Brick Fireplace
- Dining Area
- Eat-In Kitchen
- Partially Finished Basement
Bedrooms and Bathrooms
- 3 Bedrooms
Parking
- 1 Parking Space
- 1 Attached Carport Space
- Driveway
Utilities
- Central Air
- Heat Pump System
- Electric Water Heater
Community Details
- Association fees include common area maintenance, reserve funds
- The Plantations Subdivision
Listing and Financial Details
- Tax Lot 3
- Assessor Parcel Number 161201851017
Ownership History
Purchase Details
Home Financials for this Owner
Home Financials are based on the most recent Mortgage that was taken out on this home.Purchase Details
Similar Homes in Gaithersburg, MD
Home Values in the Area
Average Home Value in this Area
Purchase History
| Date | Type | Sale Price | Title Company |
|---|---|---|---|
| Deed | $475,000 | Classic Settlements | |
| Interfamily Deed Transfer | -- | None Available |
Property History
| Date | Event | Price | Change | Sq Ft Price |
|---|---|---|---|---|
| 07/17/2025 07/17/25 | Sold | $475,000 | +1.3% | $216 / Sq Ft |
| 07/06/2025 07/06/25 | Pending | -- | -- | -- |
| 07/01/2025 07/01/25 | For Sale | $469,000 | -- | $213 / Sq Ft |
Tax History Compared to Growth
Tax History
| Year | Tax Paid | Tax Assessment Tax Assessment Total Assessment is a certain percentage of the fair market value that is determined by local assessors to be the total taxable value of land and additions on the property. | Land | Improvement |
|---|---|---|---|---|
| 2025 | $5,167 | $435,300 | -- | -- |
| 2024 | $5,167 | $410,000 | $179,300 | $230,700 |
| 2023 | $0 | $394,267 | $0 | $0 |
| 2022 | $3,051 | $378,533 | $0 | $0 |
| 2021 | $0 | $362,800 | $179,300 | $183,500 |
| 2020 | $4,796 | $349,833 | $0 | $0 |
| 2019 | $3,340 | $336,867 | $0 | $0 |
| 2018 | $3,578 | $323,900 | $179,300 | $144,600 |
| 2017 | $3,006 | $309,500 | $0 | $0 |
| 2016 | -- | $295,100 | $0 | $0 |
| 2015 | $3,008 | $280,700 | $0 | $0 |
| 2014 | $3,008 | $280,700 | $0 | $0 |
Agents Affiliated with this Home
-
Paul Hillstrom

Seller's Agent in 2025
Paul Hillstrom
Hillstrom Real Estate
(301) 648-7181
1 in this area
22 Total Sales
-
Abraham Shiferaw

Buyer's Agent in 2025
Abraham Shiferaw
Taylor Properties
(240) 389-7699
2 in this area
32 Total Sales
Map
Source: Bright MLS
MLS Number: MDMC2186584
APN: 12-01851017
- 24304 Flamingo Terrace
- 24200 Log House Rd
- 9603 Mcwhorter Farm Ct
- 9632 Greenel Rd
- 14 Newbury Ct
- 9607 Greenel Rd
- 9565 White Pillar Terrace
- 24808 Showbarn Cir
- 24765 Showbarn Cir
- 10417 Sweepstakes Rd
- 10408 Carlyn Ridge Rd
- 23705 Pleasant View Ln
- 23504 Rolling Fork Way
- 24625 Lunsford Ct
- 24811 Cutsail Dr
- 10603 Hunters Chase Ln
- 24728 Nickelby Dr
- 10009 Puritan Way
- 25217 Woodfield School Rd
- 23601 White Peach Ct






