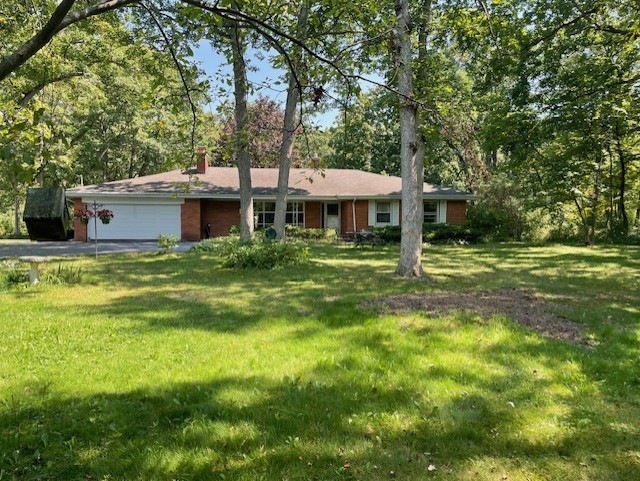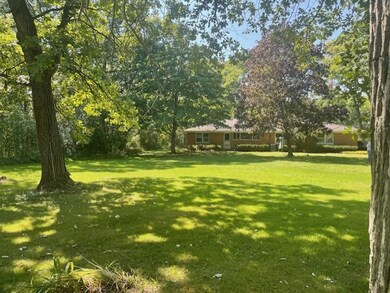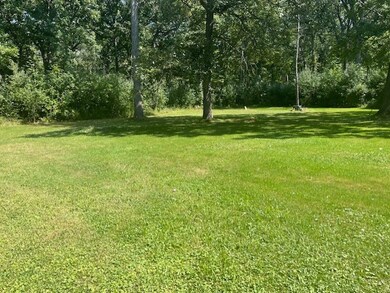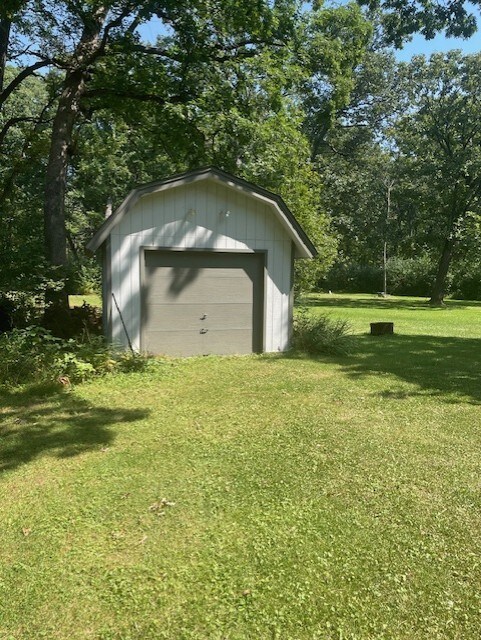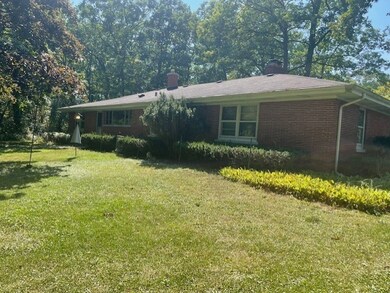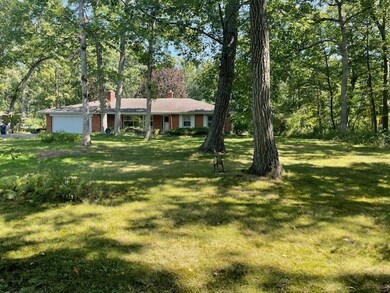
24321 N Elm Rd Lake Forest, IL 60045
Lincolnshire Village NeighborhoodHighlights
- Landscaped Professionally
- Mature Trees
- Ranch Style House
- Laura B. Sprague School Rated A-
- Living Room with Fireplace
- Wood Flooring
About This Home
As of October 2024Custom Mid Century Modern Marvel! Prime Lake Forest Location with Lincolnshire schools. One of a kind over 1700 sq ft all brick ranch. Bright & Open flowing floorplan with amazing views from picture windows. Hardwood Floors in large Living room with decorator stone fireplace, flowing to dining room & large kitchen with loads of cabinets, pantry closet & breakfast bar, Stainless Steel Refrigerator, dishwasher, 4 burner stove with griddle. 2/3 Bedrooms,1 full bath; 2 bedrooms with hardwood floors, ceiling fan lights and large closets, and office/possible 3rd bedroom. Full basement with brick fireplace &laundry, newer furnace & HWH, aluminum facia & soffits, shared well in subdivision & private septic. Well maintained by long time owner. Huge wooded private yard with shed. Do not miss this Lake Forest/Lincolnshire treasure custom built on a prime .80 acre lot with room to expand/ add on or build. Low unincorporated taxes.
Last Agent to Sell the Property
Coldwell Banker Realty License #475135186 Listed on: 08/26/2024

Home Details
Home Type
- Single Family
Est. Annual Taxes
- $5,872
Year Built
- Built in 1955
Lot Details
- 0.8 Acre Lot
- Lot Dimensions are 120 x 291
- Landscaped Professionally
- Mature Trees
- Wooded Lot
- Backs to Trees or Woods
Parking
- 2 Car Attached Garage
- Garage Door Opener
- Parking Included in Price
Home Design
- Ranch Style House
- Brick Exterior Construction
- Asphalt Roof
- Concrete Perimeter Foundation
Interior Spaces
- 1,782 Sq Ft Home
- Wood Burning Fireplace
- Window Screens
- Family Room
- Living Room with Fireplace
- 2 Fireplaces
- L-Shaped Dining Room
- Pull Down Stairs to Attic
- Range<<rangeHoodToken>>
Flooring
- Wood
- Carpet
- Vinyl
Bedrooms and Bathrooms
- 3 Bedrooms
- 3 Potential Bedrooms
- Bathroom on Main Level
- 1 Full Bathroom
- Soaking Tub
Laundry
- Laundry Room
- Dryer
- Washer
- Sink Near Laundry
Unfinished Basement
- Basement Fills Entire Space Under The House
- Fireplace in Basement
- Rough-In Fireplace in Basement
Home Security
- Storm Screens
- Storm Windows
- Storm Doors
Outdoor Features
- Shed
Schools
- Laura B Sprague Elementary School
- Daniel Wright Junior High School
- Adlai E Stevenson High School
Utilities
- Forced Air Heating and Cooling System
- Heating System Uses Natural Gas
- Community Well
- Water Softener is Owned
- Private or Community Septic Tank
Listing and Financial Details
- Senior Tax Exemptions
Community Details
Overview
- Custom Ranch
Recreation
- Horse Trails
Ownership History
Purchase Details
Home Financials for this Owner
Home Financials are based on the most recent Mortgage that was taken out on this home.Purchase Details
Similar Homes in the area
Home Values in the Area
Average Home Value in this Area
Purchase History
| Date | Type | Sale Price | Title Company |
|---|---|---|---|
| Warranty Deed | $475,000 | Ata Gmt Title | |
| Interfamily Deed Transfer | -- | -- |
Property History
| Date | Event | Price | Change | Sq Ft Price |
|---|---|---|---|---|
| 10/30/2024 10/30/24 | Sold | $475,000 | +5.8% | $267 / Sq Ft |
| 08/31/2024 08/31/24 | Pending | -- | -- | -- |
| 08/26/2024 08/26/24 | For Sale | $449,000 | -- | $252 / Sq Ft |
Tax History Compared to Growth
Tax History
| Year | Tax Paid | Tax Assessment Tax Assessment Total Assessment is a certain percentage of the fair market value that is determined by local assessors to be the total taxable value of land and additions on the property. | Land | Improvement |
|---|---|---|---|---|
| 2024 | $11,501 | $153,007 | $62,263 | $90,744 |
| 2023 | $5,872 | $144,374 | $58,750 | $85,624 |
| 2022 | $5,872 | $119,844 | $48,768 | $71,076 |
| 2021 | $5,706 | $118,552 | $48,242 | $70,310 |
| 2020 | $5,541 | $118,957 | $48,407 | $70,550 |
| 2019 | $5,323 | $118,519 | $48,229 | $70,290 |
| 2018 | $5,311 | $126,142 | $52,423 | $73,719 |
| 2017 | $5,300 | $123,197 | $51,199 | $71,998 |
| 2016 | $5,321 | $117,971 | $49,027 | $68,944 |
| 2015 | $5,596 | $110,326 | $45,850 | $64,476 |
| 2014 | $5,578 | $105,027 | $49,243 | $55,784 |
| 2012 | $5,283 | $105,238 | $49,342 | $55,896 |
Agents Affiliated with this Home
-
Julianne Spilotro

Seller's Agent in 2024
Julianne Spilotro
Coldwell Banker Realty
(708) 703-9900
5 in this area
100 Total Sales
-
Jane Lee

Buyer's Agent in 2024
Jane Lee
RE/MAX
(847) 420-8866
79 in this area
2,356 Total Sales
Map
Source: Midwest Real Estate Data (MRED)
MLS Number: 12148178
APN: 15-11-400-011
- 106 Brookwood Ln
- 213 Northampton Ln
- 14705 W Mayland Villa Rd
- 23455 N Elm Rd
- 23410 N Elm Rd
- 7 Preston Ct
- 1 Preston Ct
- 909 S Milwaukee Ave
- 4 Gloucester Ct
- 600 Riverwoods Rd
- 1292 Georgetown Way Unit 264
- 105 Surrey Ln
- 425 Benjamin Dr Unit 309
- 5 Stonegate Cir
- 1114 Georgetown Way Unit 34
- 1272 Georgetown Way Unit 233
- 775 S Camelot Ct
- 1819 Farm Rd
- 1076 Old Barn Ln
- 24729 N Milwaukee Ave
