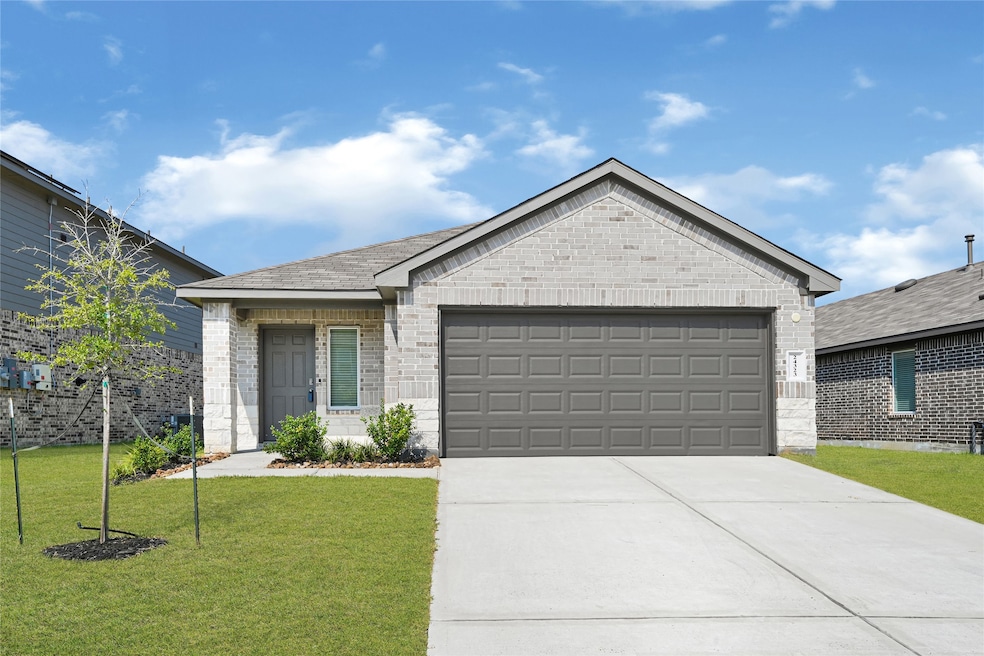24323 Elmwood Falls Dr Spring, TX 77373
3
Beds
2
Baths
1,431
Sq Ft
5,427
Sq Ft Lot
Highlights
- Home Energy Rating Service (HERS) Rated Property
- Family Room Off Kitchen
- Soaking Tub
- Contemporary Architecture
- 2 Car Attached Garage
- Living Room
About This Home
Charming 3bedrooms/2.5 baths one story home in Breckenridge Forest - Spring,TX 77373. Modern light fixture updates. Open concept with a large island in kitchen opening up to the living & dining areas. Primary bdrm features large walk in closet, double sinks, and soaking tub. Covered patio leading into backyard to enjoy the outdoors. Easy access to GPWY99/I59/I45 and FM1960. Washer, dryer and refrigerator are included!! Schedule your showing today. HABLAMOS ESPANOL
Home Details
Home Type
- Single Family
Est. Annual Taxes
- $5,680
Year Built
- Built in 2023
Lot Details
- 5,427 Sq Ft Lot
- Back Yard Fenced
- Cleared Lot
Parking
- 2 Car Attached Garage
Home Design
- Contemporary Architecture
Interior Spaces
- 1,431 Sq Ft Home
- 1-Story Property
- Ceiling Fan
- Family Room Off Kitchen
- Living Room
- Combination Kitchen and Dining Room
- Utility Room
- Attic Fan
- Fire Sprinkler System
Kitchen
- Gas Oven
- Gas Range
- Microwave
- Dishwasher
- Kitchen Island
- Disposal
- Instant Hot Water
Flooring
- Carpet
- Vinyl Plank
- Vinyl
Bedrooms and Bathrooms
- 3 Bedrooms
- 2 Full Bathrooms
- Soaking Tub
- Bathtub with Shower
Laundry
- Dryer
- Washer
Eco-Friendly Details
- Home Energy Rating Service (HERS) Rated Property
- Energy-Efficient Thermostat
- Ventilation
Schools
- Chet Burchett Elementary School
- Ricky C Bailey M S Middle School
- Spring High School
Utilities
- Central Heating and Cooling System
- Programmable Thermostat
- Cable TV Available
Listing and Financial Details
- Property Available on 8/25/25
- 12 Month Lease Term
Community Details
Recreation
- Community Playground
- Park
Pet Policy
- Call for details about the types of pets allowed
- Pet Deposit Required
Additional Features
- Breckenridge East Sec 3 Subdivision
- Picnic Area
Map
Source: Houston Association of REALTORS®
MLS Number: 18031220
APN: 1457090030009
Nearby Homes
- 5451 Portwood Acres Dr
- 5503 Creekstone Rise Ln
- 24322 Saddlestone Green Dr
- 24442 Springfield Valley Dr
- 5462 Creekstone Rise Ln
- 24446 Elmwood Falls Dr
- 24203 Saddlestone Green Dr
- 5418 Wyndham Ridge Ln
- 24307 Oriole Summit Dr
- 5430 Pinecliff Grove Ct
- 5343 Tuscany Hills Ln
- 5715 Aspen Acres Dr
- 5227 Castlebury Meadows Dr
- 5450 Pinetree Crescent Ln
- 5203 Mossdale Bluff Ln
- 5442 Pinetree Crescent Ln
- 5434 Pinetree Crescent Ln
- 24010 Sunview Valley Dr
- Justin Plan at Breckenridge Forest
- 23815 Hilltop Canyon Ln
- 24434 Elmwood Falls Dr
- 24227 Oriole Summit Dr
- 24307 Oriole Summit Dr
- 24422 Oriole Summit Dr
- 24314 Pebble Crescent Ln
- 5618 Redstone Gardens Dr
- 5210 Twin Acorn Ct
- 5223 Mossdale Bluff Ln
- 5227 Castlebury Meadows Dr
- 24010 Breckenridge Heights Ln
- 5426 Magnolia Heath Ln
- 23342 Stahl Creeks Ln
- 24018 Blossom Crest Ln
- 23434 Stahl Creeks Ln
- 23810 Gold Cypress Dr
- 23919 Clipper Hill Ln
- 25319 Terrain Park Dr
- 5106 Bright Oak Ct
- 5018 Dawngate Dr
- 6059 Diamond Vista Ct







