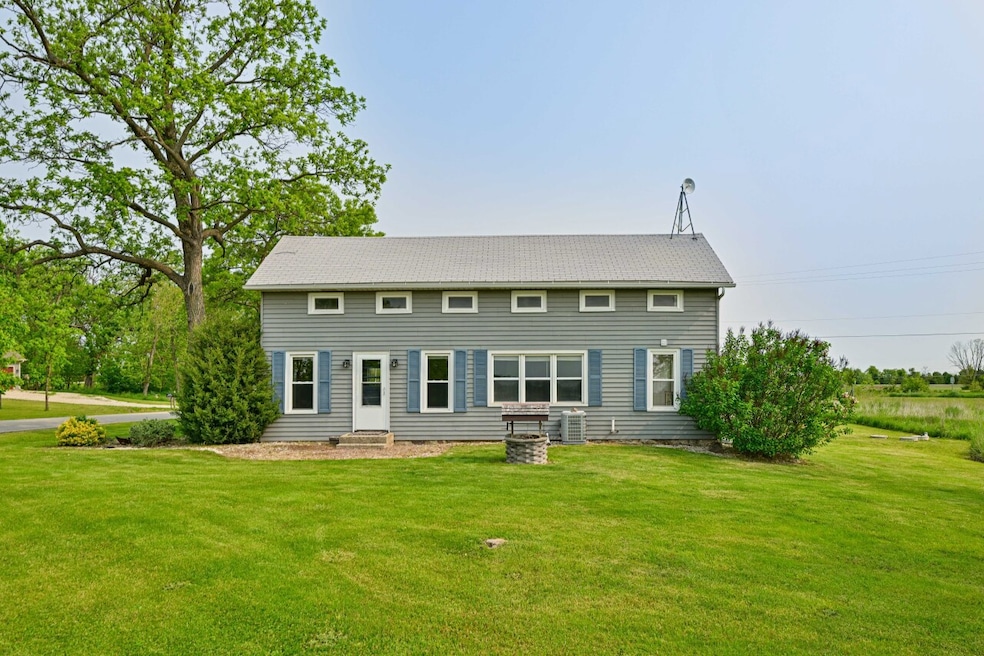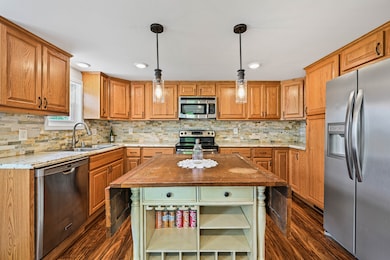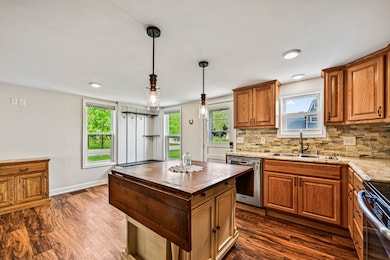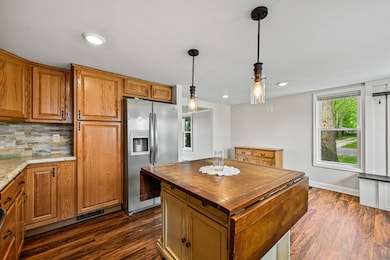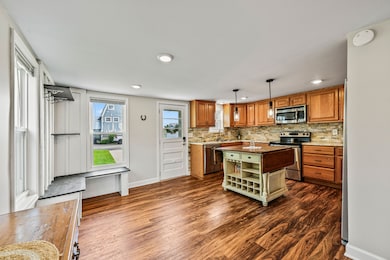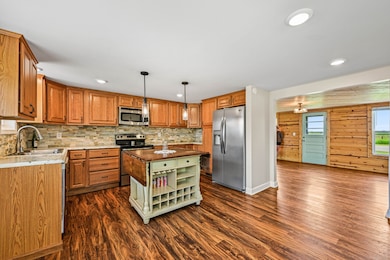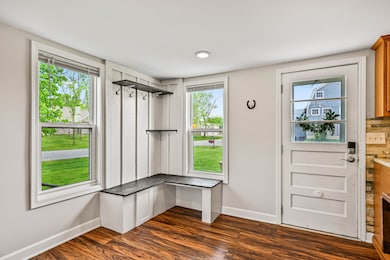
24324 W Overson Rd Union Grove, WI 53182
Estimated payment $2,911/month
Highlights
- Hot Property
- Barn
- Wood Flooring
- Drought Elementary School Rated A-
- Horses Allowed On Property
- Farmhouse Style Home
About This Home
Inviting farmhouse offers a spacious eat-in kitchen that blends rustic charm w/ modern convenience. Enjoy updated cabinetry, sleek countertops, a stylish backsplash, SS Appliances & newer flooring. The main floor offers a versatile layout with a cozy bedroom, a full bath, & convenient 1st fl laundry. Upstairs, you'll find a generous primary BDRM, third BDRM, & updated full BA providing comfortable living for the whole family or guests. Equestrian lovers will appreciate the well-maintained barn, complete w/ 3 horse stalls & an upper level loft. The surrounding acreage provides room for gardening & recreation, Whether you're looking to raise animals, grow your own food, or just enjoy a slower pace of life, this property offers the perfect opportunity to embrace the hobby farm lifestyle.
Last Listed By
Shorewest Realtors - South Metro Brokerage Email: PropertyInfo@shorewest.com License #76138-94 Listed on: 06/03/2025
Home Details
Home Type
- Single Family
Est. Annual Taxes
- $4,431
Lot Details
- 3 Acre Lot
- Corner Lot
Parking
- 2.5 Car Detached Garage
- Driveway
Home Design
- Farmhouse Style Home
Interior Spaces
- 1,702 Sq Ft Home
- Wood Flooring
Kitchen
- Range
- Microwave
- Dishwasher
- Kitchen Island
Bedrooms and Bathrooms
- 3 Bedrooms
- 2 Full Bathrooms
Laundry
- Dryer
- Washer
Basement
- Partial Basement
- Stone or Rock in Basement
Schools
- North Cape Elementary School
- Waterford High School
Utilities
- Forced Air Heating and Cooling System
- Heating System Uses Natural Gas
- Mound Septic
Additional Features
- Shed
- Barn
- Horses Allowed On Property
Listing and Financial Details
- Assessor Parcel Number 0100420234008000
Map
Home Values in the Area
Average Home Value in this Area
Tax History
| Year | Tax Paid | Tax Assessment Tax Assessment Total Assessment is a certain percentage of the fair market value that is determined by local assessors to be the total taxable value of land and additions on the property. | Land | Improvement |
|---|---|---|---|---|
| 2024 | $4,431 | $391,300 | $118,600 | $272,700 |
| 2023 | $4,376 | $284,900 | $94,900 | $190,000 |
| 2022 | $4,325 | $284,800 | $94,800 | $190,000 |
| 2021 | $4,240 | $284,900 | $94,900 | $190,000 |
| 2020 | $3,977 | $190,600 | $600 | $190,000 |
| 2019 | $2,633 | $84,500 | $500 | $84,000 |
| 2018 | $2,610 | $84,500 | $500 | $84,000 |
| 2017 | $2,672 | $165,100 | $81,100 | $84,000 |
| 2016 | $2,797 | $165,100 | $81,100 | $84,000 |
| 2015 | $2,623 | $165,100 | $81,100 | $84,000 |
| 2014 | $2,735 | $177,100 | $93,100 | $84,000 |
| 2013 | $2,994 | $185,200 | $100,000 | $85,200 |
Property History
| Date | Event | Price | Change | Sq Ft Price |
|---|---|---|---|---|
| 06/03/2025 06/03/25 | For Sale | $479,000 | -- | $281 / Sq Ft |
Purchase History
| Date | Type | Sale Price | Title Company |
|---|---|---|---|
| Warranty Deed | $298,000 | Town N County Title Llc | |
| Warranty Deed | -- | None Available | |
| Land Contract | $135,585 | None Available | |
| Personal Reps Deed | $129,900 | None Available |
Mortgage History
| Date | Status | Loan Amount | Loan Type |
|---|---|---|---|
| Open | $70,000 | Credit Line Revolving | |
| Closed | $30,000 | Credit Line Revolving | |
| Open | $305,401 | VA | |
| Closed | $304,387 | VA |
Similar Homes in Union Grove, WI
Source: Metro MLS
MLS Number: 1920018
APN: 010-042034008000
- 4144 Mary St
- 3001 County Highway K
- 6705 Brian Dr
- Lt1 S Loomis Rd
- 7031 W Wind Lake Rd
- 731 Cornerstone Crossing
- 787 Cornerstone Crossing
- 811 Cornerstone Crossing
- 301 N 8th St
- 704 E Main St
- 26906 S Elm Ln
- 661 E Bluff Cir
- 500 N 6th St
- 586 Gravity Ct
- 407 S 6th St
- 402 S 6th St
- 513 Mayflower Dr
- 502 Orbit Pkwy
- 521 Oak Lodge Rd
- 312 N Trailview Cir Unit 25
