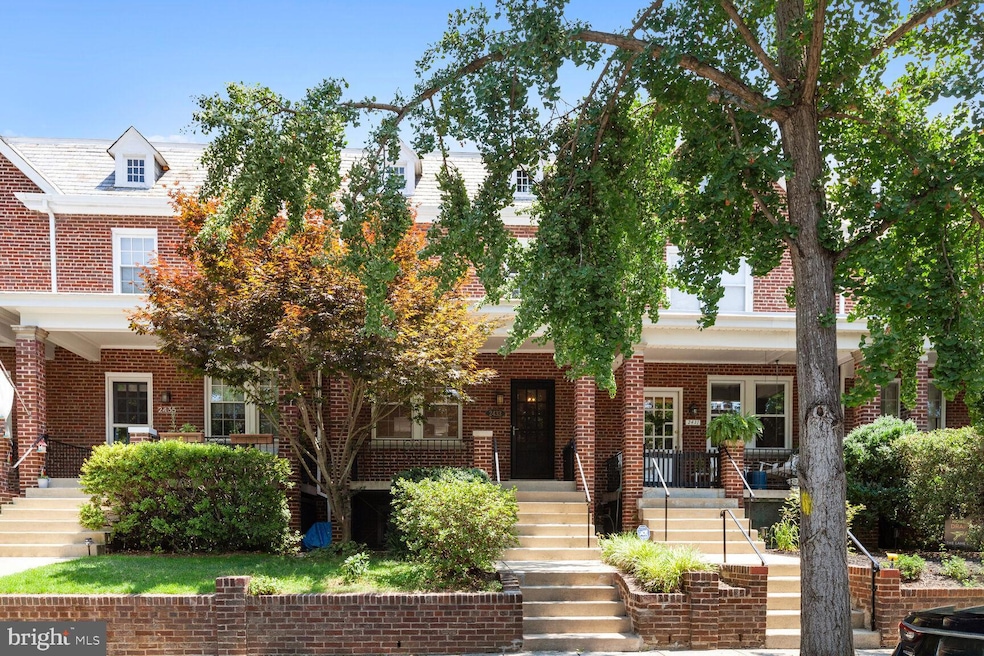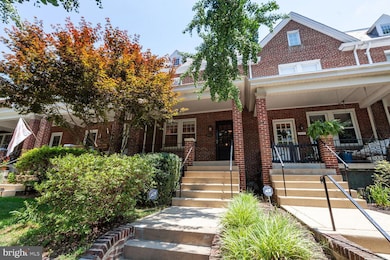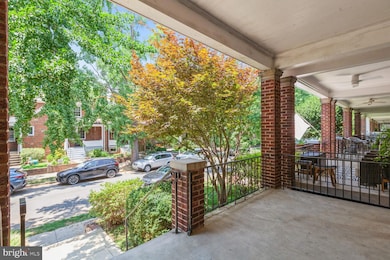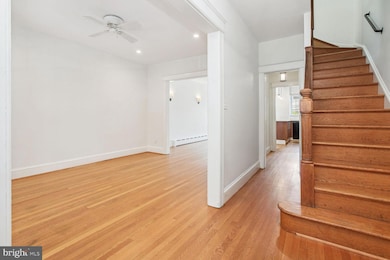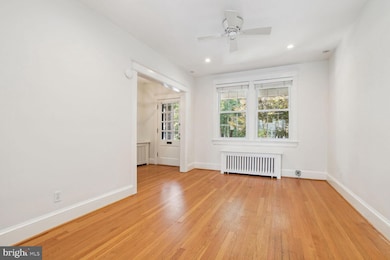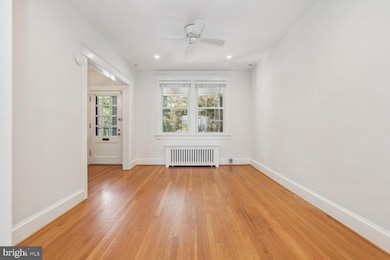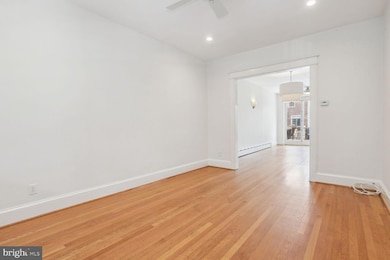2433 39th Place NW Washington, DC 20007
Glover Park NeighborhoodHighlights
- Eat-In Gourmet Kitchen
- Federal Architecture
- Traditional Floor Plan
- Stoddert Elementary School Rated A
- Deck
- 3-minute walk to Glover Park Community Center
About This Home
Enjoy a prime DC location and so much more with this Glover Park gem, featuring three bedrooms, three full bathrooms, and off-street parking. You’ll love the light-filled main level with bonus sitting or dining area by the kitchen and easy access to a sunny rear deck. All three bedrooms are on the upper level, with the primary bedroom including an en suite bathroom, and a second hall bathroom with tub-shower combo. The fully finished lower level offers additional flexible living space with great natural light, storage galore, an inviting third full bathroom, a rear walkout to the patio/parking, and a separate laundry room. With updates throughout and a fantastic local landlord, you’ll also enjoy many nearby parks and rec centers and be only blocks from Whole Foods, restaurants and shops. In bounds for Stoddert, Hardy and MacArthur.
Last Listed By
Keller Williams Capital Properties License #SP98378745 Listed on: 06/06/2025

Townhouse Details
Home Type
- Townhome
Est. Annual Taxes
- $7,876
Year Built
- Built in 1936
Lot Details
- 1,512 Sq Ft Lot
- West Facing Home
Home Design
- Federal Architecture
- Brick Exterior Construction
Interior Spaces
- Property has 3 Levels
- Traditional Floor Plan
- Ceiling Fan
- Skylights
- Dining Area
- Wood Flooring
Kitchen
- Eat-In Gourmet Kitchen
- Gas Oven or Range
- Built-In Microwave
- Dishwasher
- Upgraded Countertops
- Disposal
Bedrooms and Bathrooms
- 3 Bedrooms
- Bathtub with Shower
Laundry
- Laundry on lower level
- Dryer
- Washer
Finished Basement
- Interior and Rear Basement Entry
- Basement Windows
Parking
- 1 Parking Space
- Paved Parking
Outdoor Features
- Deck
- Patio
- Shed
- Porch
Schools
- Stoddert Elementary School
- Hardy Middle School
- Macarthur High School
Utilities
- Central Air
- Radiator
- Natural Gas Water Heater
- Municipal Trash
Listing and Financial Details
- Residential Lease
- Security Deposit $5,750
- No Smoking Allowed
- 24-Month Min and 48-Month Max Lease Term
- Available 8/9/25
- $50 Application Fee
- Assessor Parcel Number 1810//0159
Community Details
Overview
- No Home Owners Association
- Glover Park Subdivision
Pet Policy
- Limit on the number of pets
- Pet Size Limit
- Dogs and Cats Allowed
Map
Source: Bright MLS
MLS Number: DCDC2204770
APN: 1810-0159
- 3905 Benton St NW
- 3811 Benton St NW
- 2339 40th Place NW Unit 5
- 4004 Beecher St NW Unit 304
- 2233 40th Place NW Unit 6
- 2220 38th St NW
- 3827 Davis Place NW Unit 5
- 4027 Benton St NW Unit 101
- 2605 39th St NW Unit 303
- 3937 Davis Place NW Unit 2
- 3819 Davis Place NW Unit 1
- 2444 Tunlaw Rd NW
- 3925 W St NW
- 3825 Davis Place NW Unit 202
- 2216 40th Place NW Unit 2
- 2400 41st St NW Unit 504
- 2610 Tunlaw Rd NW Unit 102
- 2610 Tunlaw Rd NW Unit 103
- 2639 41st St NW Unit 3
- 2524 41st St NW Unit 1
