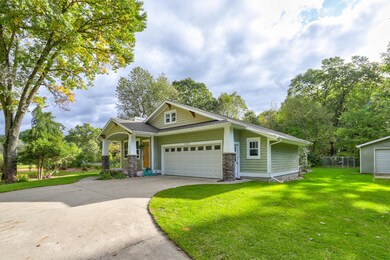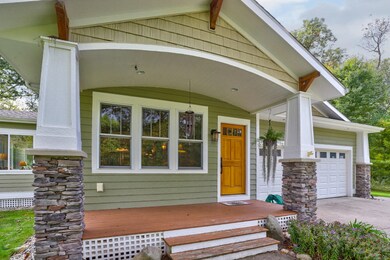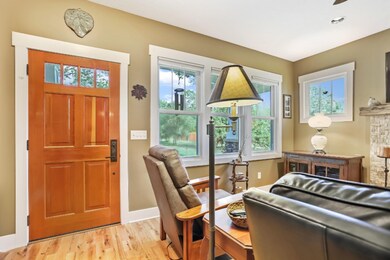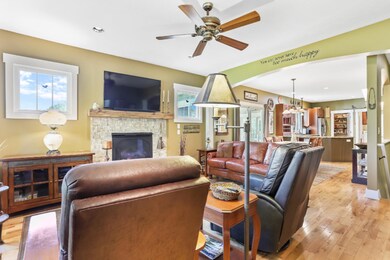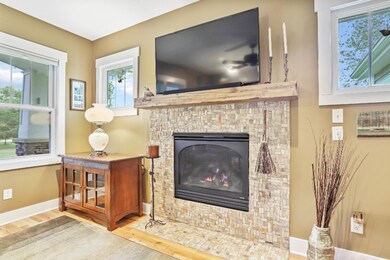
2433 43rd St Allegan, MI 49010
Highlights
- Craftsman Architecture
- Wood Flooring
- Sun or Florida Room
- Deck
- Pole Barn
- Cul-De-Sac
About This Home
As of March 2020Quality Built Craftsman style home on 2.23 acres. If you are looking for a newer home that has it all this is it! This 3 bedroom 3 bath sits on private acreage on a Cul de Sac. You will love the open floor plan with a large kitchen featuring Kraft maid cabinets, wood flooring, granite counter tops, walk in pantry, & stainless steel appliances. Living room offers a gas fireplace and there is a 3 season room off the dining area to enjoy the serenity and wild life. Lower level is finished with bedroom, full bath and exercise room , large unfinished are for storage . Pole Barn (24 x 36) for all those projects and workshop. Close to hiking trails & State Game Land. Only 20 minutes from Holland. Immediate occupancy.
Last Agent to Sell the Property
Dee Mikos-Graves
Coldwell Banker Woodland Schmidt License #6502372496 Listed on: 01/13/2020

Home Details
Home Type
- Single Family
Est. Annual Taxes
- $3,745
Year Built
- Built in 2005
Lot Details
- 2.23 Acre Lot
- Lot Dimensions are 313 x 309
- Cul-De-Sac
- Level Lot
Parking
- 2 Car Attached Garage
- Garage Door Opener
Home Design
- Craftsman Architecture
- Brick or Stone Mason
- Composition Roof
- Vinyl Siding
- Stone
Interior Spaces
- 1,760 Sq Ft Home
- 1-Story Property
- Ceiling Fan
- Gas Log Fireplace
- Insulated Windows
- Living Room with Fireplace
- Dining Area
- Sun or Florida Room
- Wood Flooring
- Basement Fills Entire Space Under The House
Kitchen
- Eat-In Kitchen
- Range
- Dishwasher
- Snack Bar or Counter
Bedrooms and Bathrooms
- 3 Bedrooms | 2 Main Level Bedrooms
- 3 Full Bathrooms
Laundry
- Laundry on main level
- Dryer
- Washer
Outdoor Features
- Deck
- Pole Barn
- Shed
- Storage Shed
- Porch
Utilities
- Forced Air Heating and Cooling System
- Heating System Uses Propane
- Well
- Electric Water Heater
- Septic System
Community Details
- Property is near a preserve or public land
Ownership History
Purchase Details
Home Financials for this Owner
Home Financials are based on the most recent Mortgage that was taken out on this home.Purchase Details
Home Financials for this Owner
Home Financials are based on the most recent Mortgage that was taken out on this home.Purchase Details
Home Financials for this Owner
Home Financials are based on the most recent Mortgage that was taken out on this home.Purchase Details
Home Financials for this Owner
Home Financials are based on the most recent Mortgage that was taken out on this home.Purchase Details
Home Financials for this Owner
Home Financials are based on the most recent Mortgage that was taken out on this home.Similar Homes in Allegan, MI
Home Values in the Area
Average Home Value in this Area
Purchase History
| Date | Type | Sale Price | Title Company |
|---|---|---|---|
| Warranty Deed | $339,900 | Chicago Title Of Mi Inc | |
| Interfamily Deed Transfer | -- | Attorney | |
| Warranty Deed | $196,500 | Chicago Title Inc | |
| Interfamily Deed Transfer | -- | Lighthouse Title Inc | |
| Warranty Deed | $39,000 | Lighthouse Title Inc |
Mortgage History
| Date | Status | Loan Amount | Loan Type |
|---|---|---|---|
| Open | $215,000 | New Conventional | |
| Open | $322,905 | New Conventional | |
| Previous Owner | $110,000 | New Conventional | |
| Previous Owner | $136,500 | New Conventional | |
| Previous Owner | $105,000 | Credit Line Revolving | |
| Previous Owner | $178,000 | Construction |
Property History
| Date | Event | Price | Change | Sq Ft Price |
|---|---|---|---|---|
| 03/27/2020 03/27/20 | Sold | $339,900 | -2.9% | $193 / Sq Ft |
| 02/25/2020 02/25/20 | Pending | -- | -- | -- |
| 01/13/2020 01/13/20 | For Sale | $349,900 | +78.1% | $199 / Sq Ft |
| 05/15/2014 05/15/14 | Sold | $196,500 | -1.3% | $120 / Sq Ft |
| 04/17/2014 04/17/14 | Pending | -- | -- | -- |
| 12/20/2013 12/20/13 | For Sale | $199,000 | -- | $122 / Sq Ft |
Tax History Compared to Growth
Tax History
| Year | Tax Paid | Tax Assessment Tax Assessment Total Assessment is a certain percentage of the fair market value that is determined by local assessors to be the total taxable value of land and additions on the property. | Land | Improvement |
|---|---|---|---|---|
| 2025 | $6,385 | $198,100 | $33,800 | $164,300 |
| 2024 | $6,013 | $187,300 | $28,600 | $158,700 |
| 2023 | $6,013 | $205,400 | $26,800 | $178,600 |
| 2022 | $6,013 | $185,500 | $20,800 | $164,700 |
| 2021 | $3,864 | $170,400 | $15,700 | $154,700 |
| 2020 | $3,864 | $146,500 | $15,600 | $130,900 |
| 2019 | $0 | $141,000 | $15,600 | $125,400 |
| 2018 | $0 | $124,000 | $12,200 | $111,800 |
| 2017 | $0 | $108,300 | $9,300 | $99,000 |
| 2016 | $0 | $94,450 | $11,250 | $83,200 |
| 2015 | -- | $94,450 | $11,250 | $83,200 |
| 2014 | -- | $76,850 | $10,150 | $66,700 |
| 2013 | -- | $70,450 | $10,150 | $60,300 |
Agents Affiliated with this Home
-

Seller's Agent in 2020
Dee Mikos-Graves
Coldwell Banker Woodland Schmidt
(616) 836-1454
-
Brendin DeVisser
B
Buyer's Agent in 2020
Brendin DeVisser
City2Shore Real Estate Holland
(616) 836-5771
129 Total Sales
-
David Hulst

Seller's Agent in 2014
David Hulst
Coldwell Banker Woodland Schmidt Saugatuck
(269) 857-8030
106 Total Sales
-
Andrea Crossman

Buyer's Agent in 2014
Andrea Crossman
Coldwell Banker Woodland Schmidt
(616) 218-0267
566 Total Sales
-
A
Buyer's Agent in 2014
Andrea Crossman-Ortman
CB Woodland Schmidt Fennville
Map
Source: Southwestern Michigan Association of REALTORS®
MLS Number: 20001446
APN: 09-225-010-00
- 0 Lincoln Rd Unit V/L 24058760
- 1206 Lincoln Rd
- 0 121st Ave
- 1937 42nd St
- VL Allegan Dam Rd
- 3992 Grandview Ave
- 2620 36th St
- 4372 Moore Rd
- 1771 Shady Ln
- 1759 Grant Dr
- 1749 42nd St
- 0 Aspen Dr
- 3908 Papoose Trail
- 4085 Wildwood Dr Unit 1720
- 3087 38th St
- 3469 Oak Branch Ct
- 3834 118th Ave
- 3175 Marcia Ln
- 3676 118th Ave
- 0 Monroe Rd


