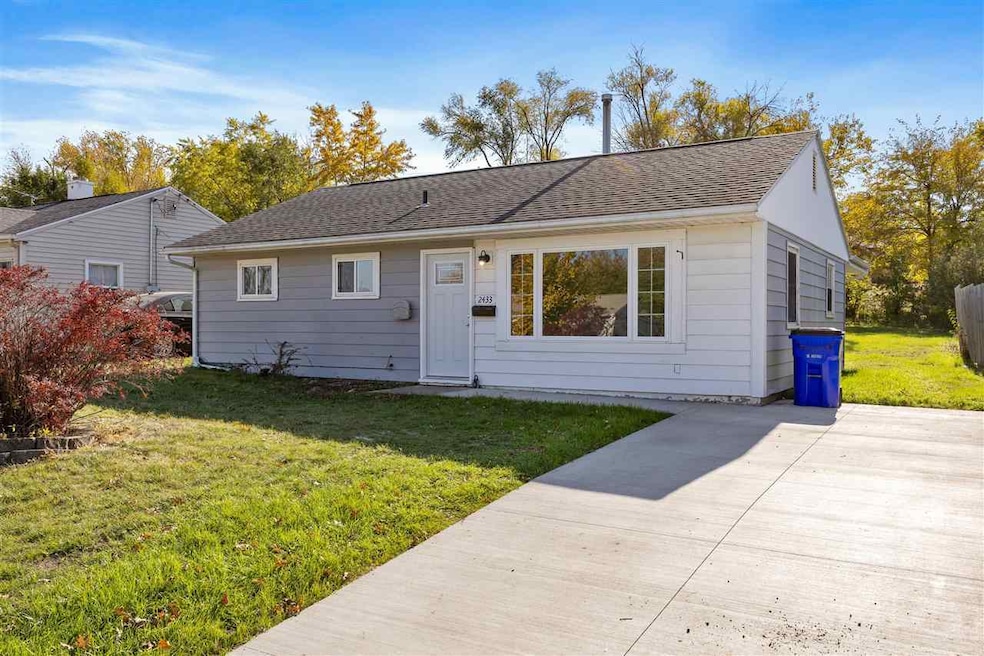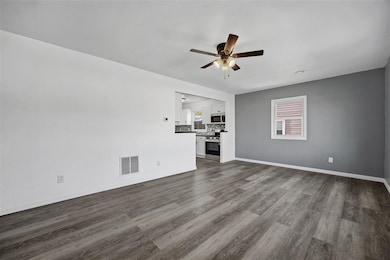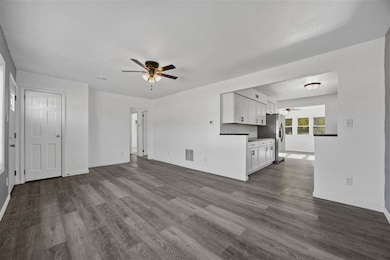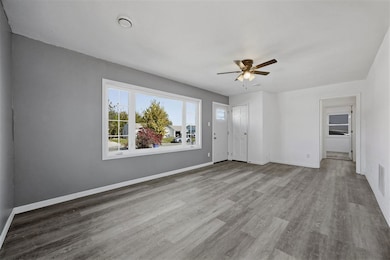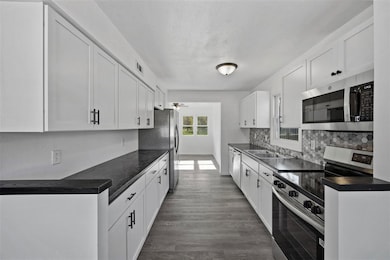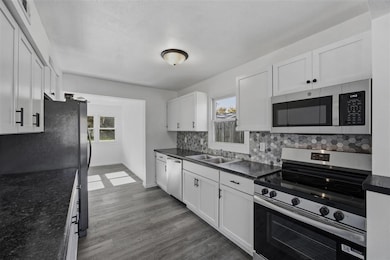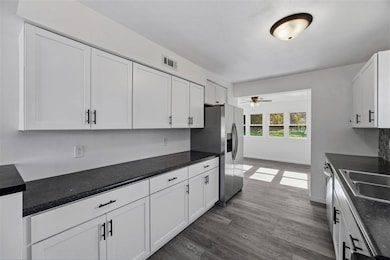2433 8th Ave SW Cedar Rapids, IA 52404
Estimated payment $1,028/month
Total Views
1,522
3
Beds
1
Bath
894
Sq Ft
$184
Price per Sq Ft
Highlights
- Ranch Style House
- Patio
- Forced Air Heating and Cooling System
- Fenced Yard
- Living Room
- Combination Kitchen and Dining Room
About This Home
Looking for a turnkey home? This one has been updated top to bottom! New flooring throughout, new kitchen cabinets, counters, tile backsplash, new bathroom, updated windows, updated drywall, some new plumbing, HVAC is 2016, newer water heater, updated concrete drive and much more! Great space with 3 bedrooms, 1 bathroom, large family room, main floor private laundry area, bonus dining area off the kitchen or a perfect sunroom overlooking a good sized back yard for the kids or pets to enjoy. Call today to set up your private showing today.
Home Details
Home Type
- Single Family
Est. Annual Taxes
- $1,942
Year Built
- Built in 1952
Lot Details
- 7,405 Sq Ft Lot
- Lot Dimensions are 50x50
- Fenced Yard
Home Design
- Ranch Style House
- Slab Foundation
- Frame Construction
Interior Spaces
- 894 Sq Ft Home
- Family Room Downstairs
- Living Room
- Combination Kitchen and Dining Room
- Laundry on main level
Kitchen
- Oven or Range
- Microwave
- Dishwasher
Bedrooms and Bathrooms
- 3 Main Level Bedrooms
- 1 Full Bathroom
Outdoor Features
- Patio
Schools
- Cleveland Elementary School
- Roosevelt Middle School
- Jefferson High School
Utilities
- Forced Air Heating and Cooling System
- Heating System Uses Gas
- Water Heater
- Internet Available
Community Details
- Cleveland Heights 2Nd Subdivision
Listing and Financial Details
- Assessor Parcel Number 14-30-4-33-007-0-0000
Map
Create a Home Valuation Report for This Property
The Home Valuation Report is an in-depth analysis detailing your home's value as well as a comparison with similar homes in the area
Home Values in the Area
Average Home Value in this Area
Tax History
| Year | Tax Paid | Tax Assessment Tax Assessment Total Assessment is a certain percentage of the fair market value that is determined by local assessors to be the total taxable value of land and additions on the property. | Land | Improvement |
|---|---|---|---|---|
| 2025 | $1,942 | $119,200 | $28,300 | $90,900 |
| 2024 | $2,078 | $111,500 | $25,800 | $85,700 |
| 2023 | $2,078 | $109,700 | $25,800 | $83,900 |
| 2022 | $1,948 | $98,500 | $21,900 | $76,600 |
| 2021 | $1,990 | $94,000 | $21,900 | $72,100 |
| 2020 | $1,990 | $90,200 | $20,600 | $69,600 |
| 2019 | $1,790 | $83,000 | $20,600 | $62,400 |
| 2018 | $1,740 | $83,000 | $20,600 | $62,400 |
| 2017 | $1,686 | $81,200 | $20,600 | $60,600 |
| 2016 | $1,686 | $79,300 | $20,600 | $58,700 |
| 2015 | $1,686 | $79,295 | $20,600 | $58,695 |
| 2014 | $1,688 | $81,766 | $20,600 | $61,166 |
| 2013 | $1,702 | $81,766 | $20,600 | $61,166 |
Source: Public Records
Property History
| Date | Event | Price | List to Sale | Price per Sq Ft | Prior Sale |
|---|---|---|---|---|---|
| 11/05/2025 11/05/25 | For Sale | $164,500 | +119.3% | $184 / Sq Ft | |
| 03/30/2016 03/30/16 | Sold | $75,000 | -5.7% | $84 / Sq Ft | View Prior Sale |
| 02/24/2016 02/24/16 | Pending | -- | -- | -- | |
| 02/15/2016 02/15/16 | For Sale | $79,500 | -- | $89 / Sq Ft |
Source: Iowa City Area Association of REALTORS®
Purchase History
| Date | Type | Sale Price | Title Company |
|---|---|---|---|
| Warranty Deed | -- | None Available | |
| Warranty Deed | $76,000 | -- | |
| Warranty Deed | $49,500 | -- |
Source: Public Records
Mortgage History
| Date | Status | Loan Amount | Loan Type |
|---|---|---|---|
| Open | $82,000 | Commercial | |
| Previous Owner | $61,200 | Balloon | |
| Previous Owner | $48,500 | No Value Available |
Source: Public Records
Source: Iowa City Area Association of REALTORS®
MLS Number: 202506813
APN: 14304-33007-00000
Nearby Homes
- 2401 8th Ave SW
- 2437 9th Ave SW
- 2178 Chandler St SW
- 1832 8th Ave SW
- 3013 Sue Ln NW
- 218 31st St SW
- 232 27th St NW
- 1807 9th Ave SW
- 312 24th Ave NW
- 3109 12th Ave SW
- 225 31st St NW
- Remington - Cedar Rapids Plan at Whispering Pines
- Copeland Plan at Whispering Pines
- Meadowbrook - Cedar Rapids Plan at Stags Leap Estates
- Caldwell Plan at Stags Leap Estates
- Concord - Cedar Rapids Plan at Stags Leap Estates
- Yuma Expanded Plan at Whispering Pines
- Becker II Plan at Kirkwood Village - Kirk Wood Village
- Meadowbrook - Cedar Rapids Plan at Whispering Pines
- Richland Plan at Stags Leap Estates
- 321 28th St NW
- 2155 Westdale Dr SW
- 4419 1st Ave SW
- 702 9th St SW Unit 1
- 702 9th St SW Unit 2
- 901 9th St SW Unit Upper
- 4227 21st Ave SW
- 1270 Edgewood Rd NW
- 640 16th Ave SW
- 1601 30th St NW
- 605 G Ave NW
- 5150 16th Ave SW
- 5200 16th Ave SW
- 3320 Queen Dr
- 3404 Queen Dr SW
- 2417 Illinois St SW
- 100 1st Ave NE
- 200 1st Ave NE
- 2981 6th St SW
- 411 1st Ave SE
