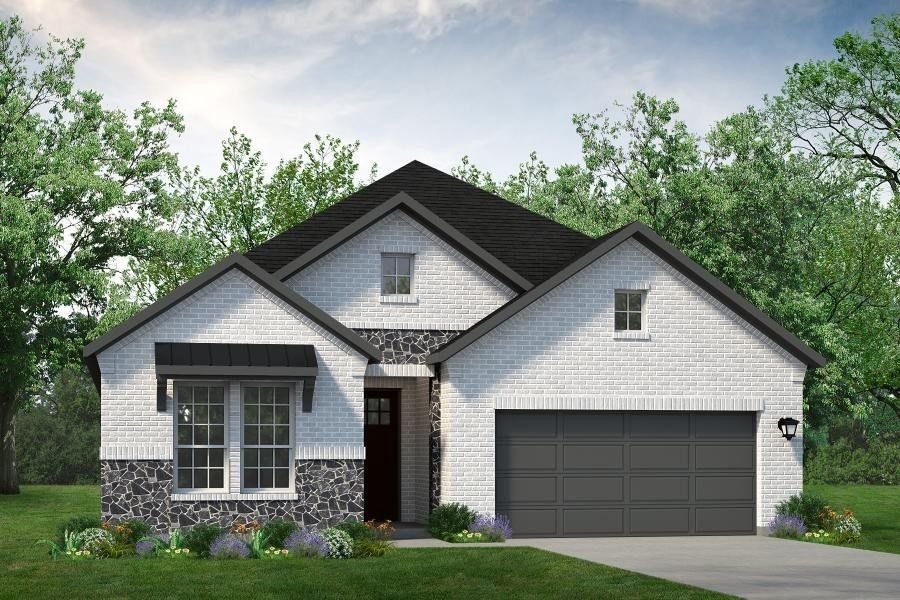2433 Ainsdale Dr Celina, TX 75009
Estimated payment $2,941/month
Highlights
- New Construction
- Open Floorplan
- Traditional Architecture
- Marcy B. Lykins Elementary School Rated A-
- Clubhouse
- Granite Countertops
About This Home
MLS# 21097498 - Built by UnionMain Homes - Ready Now! ~ Discover this stunning new construction single-family residence in the desirable Legacy Hills subdivision, set to be completed by November 1, 2025. Spanning 2,372 square feet, this traditional-style home boasts 4 spacious primary bedrooms and 3 full bathrooms, perfect for anyone seeking comfort and style. The inviting open floorplan features a cozy living area with a fireplace and decorative lighting, complemented by granite countertops in the kitchen. Enjoy modern conveniences with high-speed internet and ENERGY STAR heating and cooling systems. The beautifully landscaped lot offers a large grassy backyard surrounded by mature trees, complete with a sprinkler system. A covered patio provides an ideal space for outdoor relaxation. Located within the highly regarded Celina ISD, including Marcy Lykins Elementary and Celina High School, this home is a perfect blend of elegance and practicality. Don’t miss the opportunity to make this your dream home!
Open House Schedule
-
Thursday, November 20, 202510:00 am to 6:00 pm11/20/2025 10:00:00 AM +00:0011/20/2025 6:00:00 PM +00:00Stop by sales office for keysAdd to Calendar
-
Friday, November 21, 202510:00 am to 6:00 pm11/21/2025 10:00:00 AM +00:0011/21/2025 6:00:00 PM +00:00Stop by sales office for keysAdd to Calendar
Home Details
Home Type
- Single Family
Est. Annual Taxes
- $3,204
Year Built
- Built in 2025 | New Construction
Lot Details
- 6,965 Sq Ft Lot
- Gated Home
- Property is Fully Fenced
- Wood Fence
- Landscaped
- Sprinkler System
- Many Trees
- Lawn
- Back Yard
HOA Fees
- $75 Monthly HOA Fees
Parking
- 2 Car Attached Garage
- Front Facing Garage
- Single Garage Door
- Garage Door Opener
Home Design
- Traditional Architecture
- Brick Exterior Construction
- Slab Foundation
- Composition Roof
Interior Spaces
- 2,372 Sq Ft Home
- 1-Story Property
- Open Floorplan
- Ceiling Fan
- Decorative Lighting
- Living Room with Fireplace
- Gas Dryer Hookup
Kitchen
- Gas Oven
- Gas Range
- Dishwasher
- Granite Countertops
Flooring
- Carpet
- Ceramic Tile
Bedrooms and Bathrooms
- 4 Bedrooms
- Walk-In Closet
- 3 Full Bathrooms
Home Security
- Home Security System
- Carbon Monoxide Detectors
Eco-Friendly Details
- Energy-Efficient HVAC
- Energy-Efficient Insulation
- ENERGY STAR Qualified Equipment for Heating
Outdoor Features
- Covered Patio or Porch
- Exterior Lighting
Schools
- Marcy Lykins Elementary School
- Celina High School
Utilities
- Central Air
- Heating System Uses Natural Gas
- Tankless Water Heater
- Gas Water Heater
- High Speed Internet
- Cable TV Available
Listing and Financial Details
- Legal Lot and Block 45 / E
- Assessor Parcel Number R-13248-00E-0450-1
Community Details
Overview
- Association fees include all facilities, management, ground maintenance
- (972) 931 1549 Association
- Legacy Hills Subdivision
Amenities
- Clubhouse
Recreation
- Community Pool
- Trails
Map
Home Values in the Area
Average Home Value in this Area
Tax History
| Year | Tax Paid | Tax Assessment Tax Assessment Total Assessment is a certain percentage of the fair market value that is determined by local assessors to be the total taxable value of land and additions on the property. | Land | Improvement |
|---|---|---|---|---|
| 2025 | $3,204 | $94,500 | $94,500 | -- |
| 2024 | -- | $94,500 | $94,500 | -- |
Property History
| Date | Event | Price | List to Sale | Price per Sq Ft |
|---|---|---|---|---|
| 08/29/2025 08/29/25 | Price Changed | $539,000 | -4.4% | $227 / Sq Ft |
| 08/21/2025 08/21/25 | Price Changed | $564,000 | +5.4% | $238 / Sq Ft |
| 07/24/2025 07/24/25 | For Sale | $535,120 | -- | $226 / Sq Ft |
Purchase History
| Date | Type | Sale Price | Title Company |
|---|---|---|---|
| Special Warranty Deed | -- | First American Title Insurance |
Mortgage History
| Date | Status | Loan Amount | Loan Type |
|---|---|---|---|
| Closed | $0 | Purchase Money Mortgage |
Source: North Texas Real Estate Information Systems (NTREIS)
MLS Number: 21097498
APN: R-13248-00E-0450-1
- 2512 Royal Birkdale St
- 2504 Royal Birkdale St
- 2417 Royal Birkdale St
- 2513 Woodhall Dr
- 2420 Bernham Dr
- 2416 Royal Birkdale St
- 2408 Bernham Dr
- 2505 Royal Birkdale St
- 2509 Swinley Forest St
- 2525 Swinley Forest St
- 2416 Woodhall Dr
- 2429 Swinley Forest St
- 2405 Woodhall Dr
- 2405 Swinley Forest St
- 2220 Royal Lytham St
- 2205 Sunningdale St
- 2216 Royal Lytham St
- 1808 Sangallo Ln
- 1312 Abbott Creek Rd
- 3225 Landslide Dr
- 1216 Abbott Creek Rd
- 1301 Payrone Rd
- 4012 Moss Rd
- 4028 Moss Rd
- 1203 Grass Hollow Place
- 1420 Avondale Ct
- 3329 Lacebark Ln
- 2232 Grey September St
- 1419 Vinewood St
- 133 Tornillo Dr
- 3312 Autumn Sage Dr
- 809 W Walnut St Unit B3
- 811 W Walnut St
- 3316 Autumn Sage Dr
- 805 W Walnut St
- 112 Barn Swallow Dr
- 101 S Alabama St Unit 14

