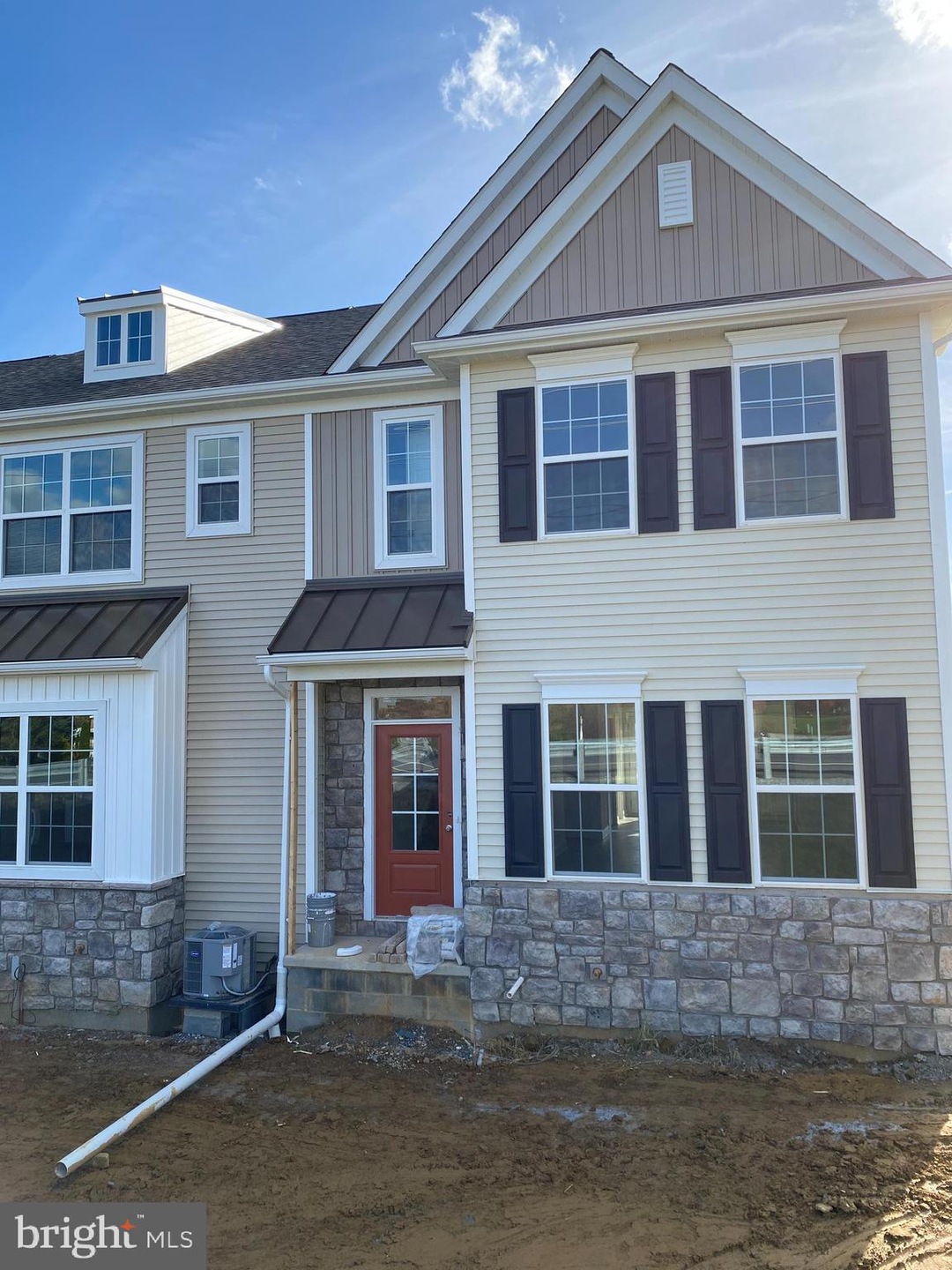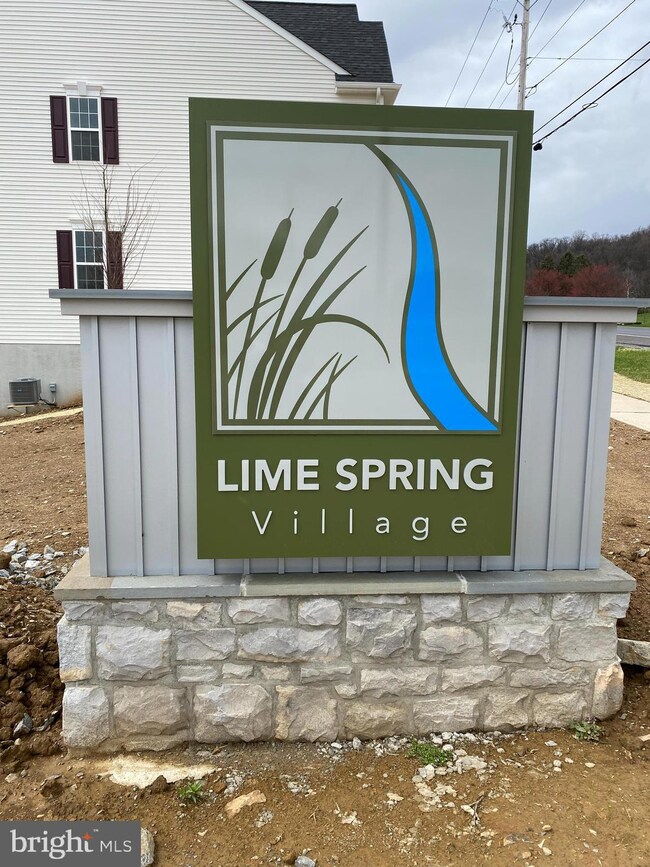
2433 Artesian Way Unit 31 Lancaster, PA 17601
Rohrerstown NeighborhoodHighlights
- New Construction
- Open Floorplan
- 2 Car Attached Garage
- Rohrerstown Elementary School Rated A-
- Traditional Architecture
- Walk-In Closet
About This Home
As of February 2023Enjoy maintenance free living at Lime Spring Village townhomes. Highly desirable end-unit townhome with 3 Bedrooms, 2½ Baths, 1,787 Sq. Ft. of living space, 2-car garage, and balcony! Entry through the garage into the finished flex room with LVP flooring and recessed lights, it's the ideal home office, gym, or hangout space. The main level is finished in 5" engineered hardwood with a 5 1/4" baseboard. The open floorplan allows the sunlight to flow into all rooms from both directions. A convenient center island with overhang for seating, recessed lighting, granite countertops and painted cabinets throughout make this kitchen beautiful as well as functional. Stainless steel appliances and subway tile backsplash complete the kitchen design.
The upstairs Primary Suite features a large walk-in closet and ensuite bath with double vanity and a simulated subway tile shower with sliding glass door. All bedrooms and the living room are pre-wired for a ceiling fan in the future.
Last Buyer's Agent
Berkshire Hathaway HomeServices Homesale Realty License #RS352743

Townhouse Details
Home Type
- Townhome
Est. Annual Taxes
- $5,000
Year Built
- Built in 2022 | New Construction
Lot Details
- Sprinkler System
- Property is in excellent condition
HOA Fees
- $170 Monthly HOA Fees
Parking
- 2 Car Attached Garage
- Rear-Facing Garage
- Driveway
Home Design
- Traditional Architecture
- Slab Foundation
- Shingle Roof
Interior Spaces
- 1,613 Sq Ft Home
- Property has 3 Levels
- Open Floorplan
- Recessed Lighting
- Dining Area
- Carpet
Kitchen
- Electric Oven or Range
- Dishwasher
- Kitchen Island
- Disposal
Bedrooms and Bathrooms
- 3 Bedrooms
- Walk-In Closet
Schools
- Rohrerstown Elementary School
Utilities
- Forced Air Heating and Cooling System
- Vented Exhaust Fan
- Natural Gas Water Heater
- Cable TV Available
Community Details
- $1,000 Capital Contribution Fee
- Association fees include water, trash, snow removal, common area maintenance, lawn maintenance
- Built by EG Stoltzfus
- Lime Spring Village Subdivision, Aberdeen Floorplan
Similar Homes in Lancaster, PA
Home Values in the Area
Average Home Value in this Area
Property History
| Date | Event | Price | Change | Sq Ft Price |
|---|---|---|---|---|
| 02/24/2023 02/24/23 | Sold | $350,455 | -0.3% | $217 / Sq Ft |
| 01/13/2023 01/13/23 | Pending | -- | -- | -- |
| 11/30/2022 11/30/22 | Price Changed | $351,455 | -6.6% | $218 / Sq Ft |
| 07/28/2022 07/28/22 | Price Changed | $376,455 | 0.0% | $233 / Sq Ft |
| 06/30/2022 06/30/22 | For Sale | $376,395 | -- | $233 / Sq Ft |
Tax History Compared to Growth
Agents Affiliated with this Home
-

Seller's Agent in 2023
Christine O'Donnell
Berks Homes Realty, LLC
(484) 355-8140
56 in this area
133 Total Sales
-

Buyer's Agent in 2023
Danielle Mohler
Berkshire Hathaway HomeServices Homesale Realty
(717) 393-0100
1 in this area
45 Total Sales
Map
Source: Bright MLS
MLS Number: PALA2021170
- 2459 Artesian Way Unit 18
- 2464 Spring Water Cir
- 2462 Spring Water Cir
- 0 Spring Water Cir
- 2460 Spring Water Cir
- 2417 Spring Water Cir
- 2468 Artesian Way
- 910 Pennwood Cir
- 2019 Oreville Rd
- 2504 Brookside Dr
- 220 Winding Hill Dr
- 127 Winding Hill Dr
- 1809 Risser Ln
- 1612 Parvin Rd
- 723 Farmingdale Rd
- 9 Spring Walk Ct
- 28 Nursery Ln
- 1453 Grassy Way
- 827 Darby Ln
- 2904 Spring Valley Rd






