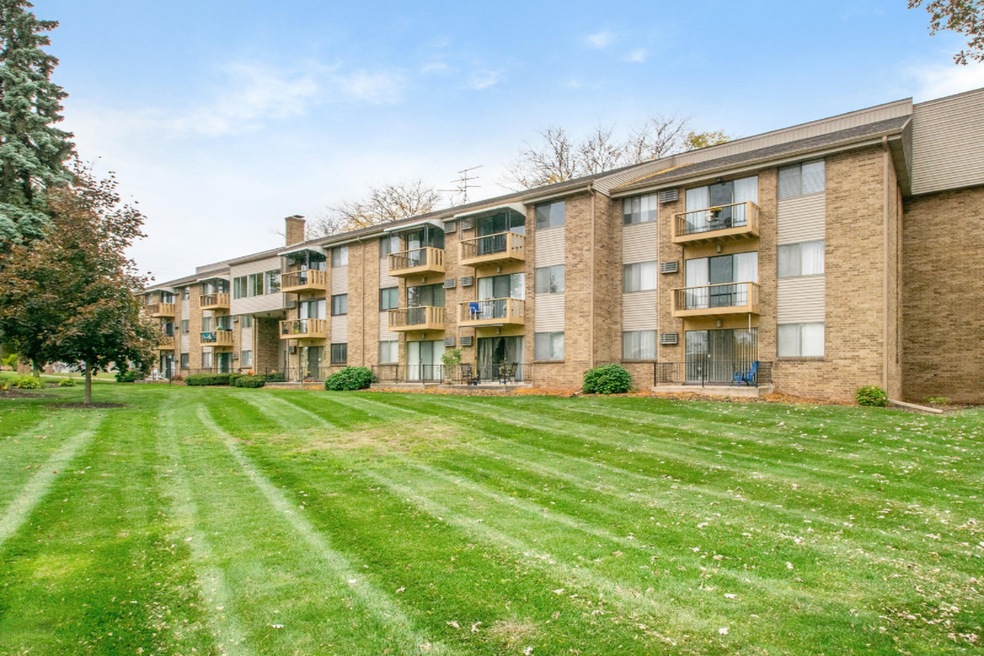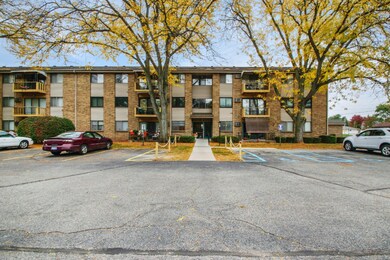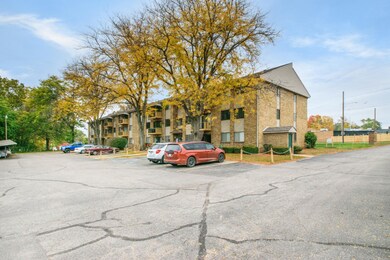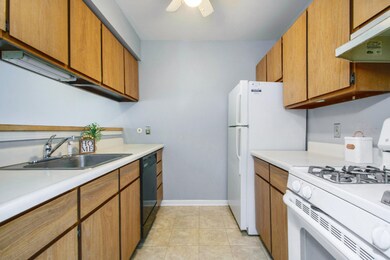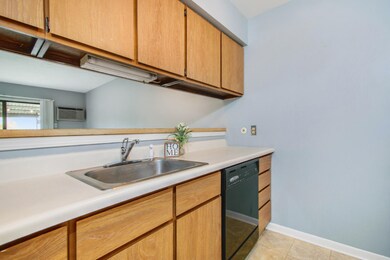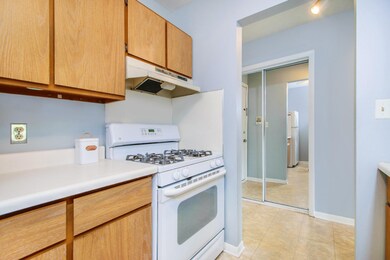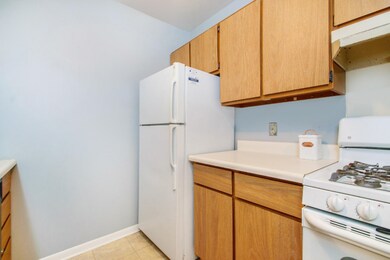
2433 Byron Center Ave SW Unit 309 Wyoming, MI 49519
Wyoming Park NeighborhoodHighlights
- Elevator
- Porch
- Living Room
- Detached Garage
- Cooling System Mounted In Outer Wall Opening
- Accessible Approach with Ramp
About This Home
As of March 2024Condos in this senior living (ages 55+) community rarely make it to the market! With its efficiency and budget friendly price and association fee (only $145 monthly!), this Heritage Park condo is the opportunity that you've been waiting for. The unit itself offers a galley kitchen with a dishwasher, dining area/ living room combo with sliders to balcony, bathroom with linen storage closet, master bedroom with a walk-in closet that has organizers. Along with your condo you will get a carport and a basement storage room. Condo amenities are zero step entry, an elevator (or stairs if you prefer), a community sitting room, indoor mailboxes, a laundry room in the basement with reasonable rates, & a community room that residents can use for events and gatherings. Located across from Lamar Park.
Last Agent to Sell the Property
Elizabeth Opatic
@Home Realty LLC Listed on: 10/15/2020
Property Details
Home Type
- Condominium
Est. Annual Taxes
- $558
Year Built
- Built in 1972
HOA Fees
- $145 Monthly HOA Fees
Home Design
- Brick Exterior Construction
- Aluminum Siding
Interior Spaces
- 565 Sq Ft Home
- 1-Story Property
- Window Treatments
- Living Room
- Basement Fills Entire Space Under The House
- Laundry on main level
Kitchen
- Range<<rangeHoodToken>>
- Dishwasher
Bedrooms and Bathrooms
- 1 Main Level Bedroom
- 1 Full Bathroom
Parking
- Detached Garage
- Carport
Accessible Home Design
- Accessible Approach with Ramp
- Accessible Ramps
- Accessible Entrance
- Stepless Entry
Utilities
- Cooling System Mounted In Outer Wall Opening
- Heating System Uses Natural Gas
- Baseboard Heating
Additional Features
- Porch
- Interior Unit
Community Details
Overview
- Association fees include water, trash, snow removal, sewer, lawn/yard care, heat
- Heritage Park Condos
Amenities
- Elevator
- Community Storage Space
Pet Policy
- No Pets Allowed
Ownership History
Purchase Details
Home Financials for this Owner
Home Financials are based on the most recent Mortgage that was taken out on this home.Purchase Details
Home Financials for this Owner
Home Financials are based on the most recent Mortgage that was taken out on this home.Purchase Details
Purchase Details
Purchase Details
Purchase Details
Similar Homes in Wyoming, MI
Home Values in the Area
Average Home Value in this Area
Purchase History
| Date | Type | Sale Price | Title Company |
|---|---|---|---|
| Warranty Deed | $89,000 | Ata National Title Group | |
| Warranty Deed | $61,000 | First American Title | |
| Interfamily Deed Transfer | -- | None Available | |
| Warranty Deed | $40,000 | -- | |
| Warranty Deed | $32,600 | -- | |
| Warranty Deed | $26,000 | -- |
Mortgage History
| Date | Status | Loan Amount | Loan Type |
|---|---|---|---|
| Open | $84,650 | New Conventional | |
| Previous Owner | $15,000 | Construction | |
| Previous Owner | $59,170 | New Conventional |
Property History
| Date | Event | Price | Change | Sq Ft Price |
|---|---|---|---|---|
| 03/29/2024 03/29/24 | Sold | $89,000 | 0.0% | $158 / Sq Ft |
| 02/28/2024 02/28/24 | Pending | -- | -- | -- |
| 02/21/2024 02/21/24 | For Sale | $89,000 | +45.9% | $158 / Sq Ft |
| 11/16/2020 11/16/20 | Sold | $61,000 | +1.7% | $108 / Sq Ft |
| 10/17/2020 10/17/20 | Pending | -- | -- | -- |
| 10/15/2020 10/15/20 | For Sale | $60,000 | -- | $106 / Sq Ft |
Tax History Compared to Growth
Tax History
| Year | Tax Paid | Tax Assessment Tax Assessment Total Assessment is a certain percentage of the fair market value that is determined by local assessors to be the total taxable value of land and additions on the property. | Land | Improvement |
|---|---|---|---|---|
| 2025 | $1,135 | $46,100 | $0 | $0 |
| 2024 | $1,135 | $29,700 | $0 | $0 |
| 2023 | $1,328 | $32,300 | $0 | $0 |
| 2022 | $1,223 | $31,800 | $0 | $0 |
| 2021 | $1,195 | $29,500 | $0 | $0 |
| 2020 | $521 | $23,900 | $0 | $0 |
| 2019 | $558 | $19,200 | $0 | $0 |
| 2018 | $548 | $18,400 | $0 | $0 |
| 2017 | $534 | $14,600 | $0 | $0 |
| 2016 | $515 | $12,900 | $0 | $0 |
| 2015 | $509 | $12,900 | $0 | $0 |
| 2013 | -- | $12,600 | $0 | $0 |
Agents Affiliated with this Home
-
Carrie Carr

Seller's Agent in 2024
Carrie Carr
Carr Homes LLC
(616) 204-2171
2 in this area
84 Total Sales
-
Madison Robbins

Buyer's Agent in 2024
Madison Robbins
Buskard Group Real Estate
(989) 459-3143
2 in this area
27 Total Sales
-
E
Seller's Agent in 2020
Elizabeth Opatic
@Home Realty LLC
Map
Source: Southwestern Michigan Association of REALTORS®
MLS Number: 20043453
APN: 41-17-09-435-031
- 2502 Porter St SW
- 2468 Central Ave SW
- 2263 Wyoming Ave SW
- 2641 Forest Grove Ave SW
- 2646 Forest Grove Ave SW
- 2707 Byron Center Ave SW
- 2445 Donahue Ct SW
- 1951 Porter St SW Unit 2
- 2887 Porter St SW Unit 16
- 2777 28th St SW
- 2339 Camden Ave SW
- 2919 Byron Center Ave SW Unit F
- 2958 Bluewater Ln SW
- 1835 Collingwood Ave SW
- 2711 Meyer Ave SW
- 2565 de Laat Ave SW
- 3061 Homewood St SW
- 3108 Gable St SW
- 3130 27th St SW
- 3050 Sharon Ave SW
