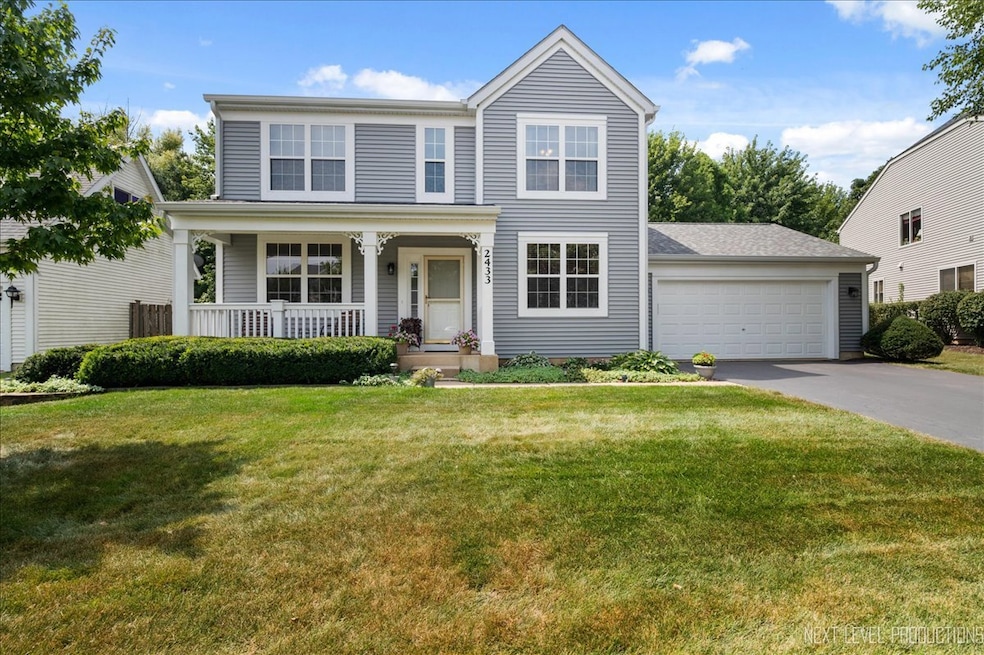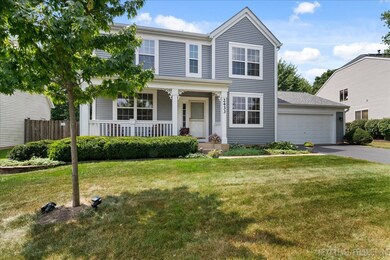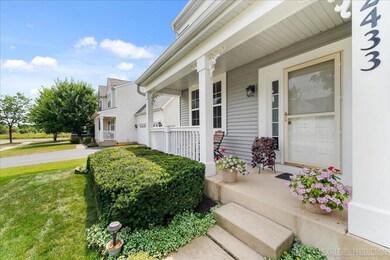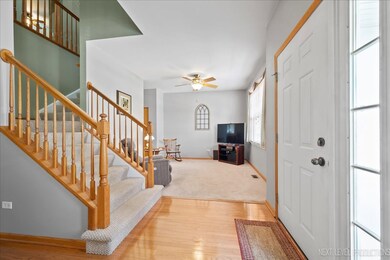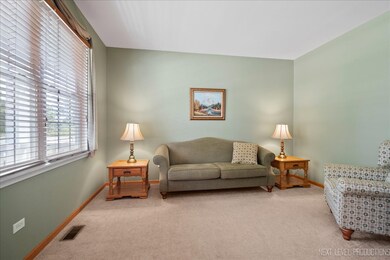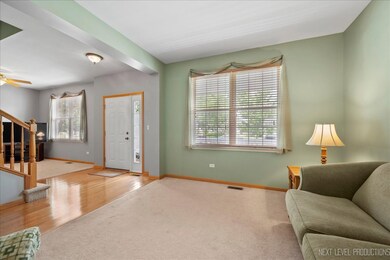
2433 Columbia Ln Montgomery, IL 60538
South Montgomery NeighborhoodHighlights
- Wood Flooring
- Formal Dining Room
- Walk-In Closet
- Oswego High School Rated A-
- 2 Car Attached Garage
- Breakfast Bar
About This Home
As of October 2024What a fabulous and meticulously maintained home! Whether you are sitting on the inviting and relaxing front porch or the gorgeous paver patio in the private and fenced backyard you can enjoy the beauty of the mature landscaping. This home is situated on one of the largest lots in the neighborhood for maximum enjoyment! It features 4 bedrooms, 2.1 baths (roughed in plumbing in the basement for another bath as well), extended 2 car garage, fresh paint inside and out, new windows, new siding, extra insulation pad, upgraded roof and 6 inch gutters. The home also has an upgraded staircase that gives the upstairs a large open feeling! You won't want to miss this one! Get ready to enjoy the fall in this home complete with fireplace and fabulous kitchen with 42" upper cabinets and loads of pantry and closet space! This is the home your buyers have been looking for!
Last Agent to Sell the Property
Charles Rutenberg Realty of IL License #475135993 Listed on: 08/16/2024

Home Details
Home Type
- Single Family
Est. Annual Taxes
- $8,185
Year Built
- Built in 2002
Lot Details
- 9,108 Sq Ft Lot
Parking
- 2 Car Attached Garage
- Driveway
Home Design
- Vinyl Siding
- Concrete Perimeter Foundation
Interior Spaces
- 2,044 Sq Ft Home
- 2-Story Property
- Fireplace With Gas Starter
- Blinds
- Entrance Foyer
- Family Room with Fireplace
- Living Room
- Formal Dining Room
- Unfinished Basement
- Basement Fills Entire Space Under The House
Kitchen
- Breakfast Bar
- Range
- Microwave
- Dishwasher
- Disposal
Flooring
- Wood
- Partially Carpeted
Bedrooms and Bathrooms
- 4 Bedrooms
- 4 Potential Bedrooms
- Walk-In Closet
Laundry
- Laundry Room
- Dryer
- Washer
Schools
- Oswego High School
Utilities
- Central Air
- Heating System Uses Natural Gas
Listing and Financial Details
- Homeowner Tax Exemptions
Ownership History
Purchase Details
Home Financials for this Owner
Home Financials are based on the most recent Mortgage that was taken out on this home.Purchase Details
Purchase Details
Home Financials for this Owner
Home Financials are based on the most recent Mortgage that was taken out on this home.Similar Homes in the area
Home Values in the Area
Average Home Value in this Area
Purchase History
| Date | Type | Sale Price | Title Company |
|---|---|---|---|
| Warranty Deed | $370,000 | First American Title | |
| Warranty Deed | -- | None Listed On Document | |
| Special Warranty Deed | -- | Chicago Title Insurance Co |
Mortgage History
| Date | Status | Loan Amount | Loan Type |
|---|---|---|---|
| Previous Owner | $96,000 | New Conventional | |
| Previous Owner | $50,000 | Credit Line Revolving | |
| Previous Owner | $80,000 | Fannie Mae Freddie Mac | |
| Previous Owner | $65,000 | No Value Available |
Property History
| Date | Event | Price | Change | Sq Ft Price |
|---|---|---|---|---|
| 10/17/2024 10/17/24 | Sold | $369,900 | 0.0% | $181 / Sq Ft |
| 09/03/2024 09/03/24 | Pending | -- | -- | -- |
| 08/28/2024 08/28/24 | Price Changed | $369,900 | -1.3% | $181 / Sq Ft |
| 08/16/2024 08/16/24 | For Sale | $374,900 | -- | $183 / Sq Ft |
Tax History Compared to Growth
Tax History
| Year | Tax Paid | Tax Assessment Tax Assessment Total Assessment is a certain percentage of the fair market value that is determined by local assessors to be the total taxable value of land and additions on the property. | Land | Improvement |
|---|---|---|---|---|
| 2023 | $7,587 | $101,057 | $11,787 | $89,270 |
| 2022 | $7,587 | $91,745 | $10,701 | $81,044 |
| 2021 | $7,256 | $85,742 | $10,701 | $75,041 |
| 2020 | $7,151 | $83,627 | $10,701 | $72,926 |
| 2019 | $7,512 | $81,191 | $10,389 | $70,802 |
| 2018 | $7,286 | $76,157 | $10,389 | $65,768 |
| 2017 | $7,163 | $71,854 | $10,389 | $61,465 |
| 2016 | $7,059 | $69,490 | $10,389 | $59,101 |
| 2015 | $6,461 | $60,854 | $9,354 | $51,500 |
| 2014 | -- | $58,217 | $9,354 | $48,863 |
| 2013 | -- | $58,217 | $9,354 | $48,863 |
Agents Affiliated with this Home
-
Brian Hauser

Seller's Agent in 2024
Brian Hauser
Charles Rutenberg Realty of IL
(630) 551-7868
3 in this area
82 Total Sales
-
Missy Hauser
M
Seller Co-Listing Agent in 2024
Missy Hauser
Charles Rutenberg Realty of IL
(630) 742-5353
1 in this area
23 Total Sales
-
Todd Burghardt

Buyer's Agent in 2024
Todd Burghardt
Team Advantage Plus Realty
(815) 732-2818
1 in this area
20 Total Sales
Map
Source: Midwest Real Estate Data (MRED)
MLS Number: 12140104
APN: 02-02-482-009
- 2349 Stacy Cir Unit 3
- 6897 Galena Rd
- 2464 Hillsboro Ln Unit 4
- 2845 Silver Springs Ct
- 2413 Roxbury Ln
- 2811 Silver Springs Ct
- 2639 Jenna Cir
- 2834 Ketchum Ct
- 2128 Rebecca Cir Unit 1
- 2668 Jenna Cir Unit 1
- 2121 Kathleen Cir
- 2917 Manchester Dr
- 2943 Heather Ln Unit 1
- 2090 Sand Hill Ct
- 2930 Heather Ln Unit 1
- 2890 Frances Ln Unit 1
- 17 S Cypress Dr
- 1837 Waverly Way
- 2013 Chad Ct
- 1923 Waverly Way Unit 5
