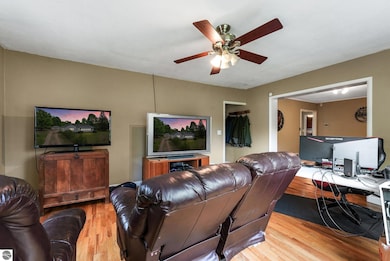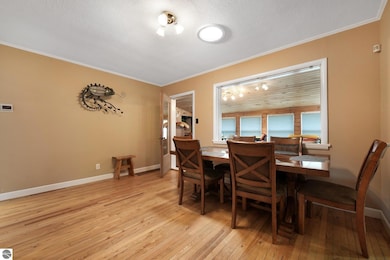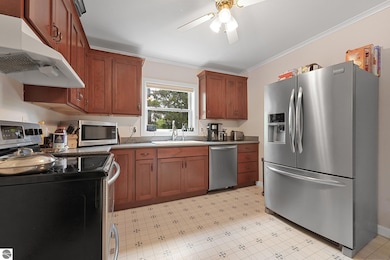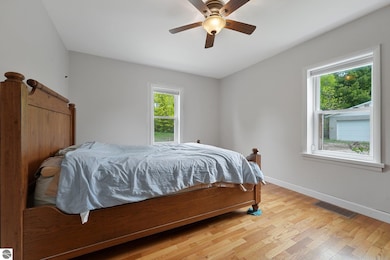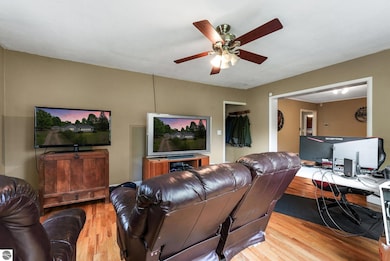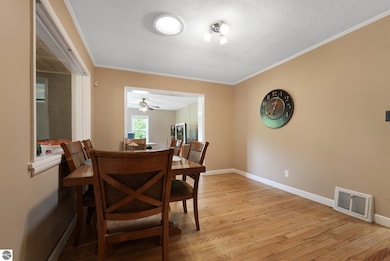
2433 E Traverse Hwy Traverse City, MI 49684
Estimated payment $2,583/month
Highlights
- Countryside Views
- Ranch Style House
- 2 Car Detached Garage
- Wooded Lot
- Mud Room
- Walk-In Closet
About This Home
This inviting three-bedroom, one-bathroom home offers the perfect blend of comfort and country charm, nestled on five beautiful acres. Inside, you'll find a practical layout with cozy living spaces, a bright sunroom filled with natural light, and a convenient mud room for everyday functionality. The unfinished basement provides ample storage space, while the detached two-car garage adds extra convenience. Surrounded by nature and room to roam, this property offers peaceful living with plenty of potential.
Home Details
Home Type
- Single Family
Year Built
- Built in 1950
Lot Details
- 4.42 Acre Lot
- Lot Dimensions are 387x504x383x515
- Wooded Lot
- The community has rules related to zoning restrictions
Parking
- 2 Car Detached Garage
Home Design
- Ranch Style House
- Asphalt Roof
- Vinyl Siding
Interior Spaces
- 1,420 Sq Ft Home
- Mud Room
- Countryside Views
- Unfinished Basement
- Partial Basement
Kitchen
- Oven or Range
- Dishwasher
Bedrooms and Bathrooms
- 3 Bedrooms
- Walk-In Closet
- 1 Full Bathroom
Laundry
- Dryer
- Washer
Utilities
- Forced Air Heating and Cooling System
- Well
Community Details
- Metes And Bounds Community
Map
Home Values in the Area
Average Home Value in this Area
Property History
| Date | Event | Price | Change | Sq Ft Price |
|---|---|---|---|---|
| 07/09/2025 07/09/25 | Price Changed | $395,000 | -34.2% | $278 / Sq Ft |
| 07/09/2025 07/09/25 | For Sale | $600,000 | +44.6% | $423 / Sq Ft |
| 06/21/2025 06/21/25 | Price Changed | $415,000 | -2.4% | $292 / Sq Ft |
| 05/31/2025 05/31/25 | For Sale | $425,000 | +141.5% | $299 / Sq Ft |
| 09/25/2015 09/25/15 | Sold | $176,000 | +0.6% | $124 / Sq Ft |
| 08/14/2015 08/14/15 | Pending | -- | -- | -- |
| 08/12/2015 08/12/15 | For Sale | $174,900 | +52.1% | $123 / Sq Ft |
| 01/16/2014 01/16/14 | Sold | $115,000 | -30.3% | $85 / Sq Ft |
| 12/04/2013 12/04/13 | Pending | -- | -- | -- |
| 08/14/2013 08/14/13 | For Sale | $164,900 | -- | $122 / Sq Ft |
Similar Homes in Traverse City, MI
Source: Northern Great Lakes REALTORS® MLS
MLS Number: 1934540
APN: 010-031-008-01
- 5151 Hidden Gables Dr
- 5172 Cedar Valley Rd
- 1474 E Solaris Way Unit B11
- 1371 E Solaris Way Unit B5
- 1128 E Solaris Way Unit B8
- 1155 E Solaris Way Unit B4
- 1060 E Solaris Way Unit B7
- 1087 E Solaris Way Unit B3
- 1029 E Solaris Way Unit B2
- 5674 Goodrick Rd
- 4925 Arbor Grove Dr
- 1007 E Solaris Way Unit B1
- 00 Woodland Trail
- 19545 Woodland Trail
- 0001 S Bright Rd
- 0002 S Bright Rd
- Parcel A8 S Bright Rd Unit A8
- Parcel A7 S Bright Rd Unit A7
- Parcel A6 S Bright Rd Unit A6
- 8600 Tucker Rd
- 6444 Cedar Run
- 6028 Traverse Edge Way
- 12300 S Lovell Ln
- 3860 N Long Lake Rd
- 1473 Greenbrier Dr
- 714 #310 Randolph St
- 209 S Cedar St Unit B
- 31 S West Silver Lake Rd
- 65 Greer Dr
- 309 W Front St
- 3686 Matador W
- 3317 Mapel St S
- 4300 S Winged Foot Cir Unit C15
- 115 E Eighth St Unit Ivy
- 2054 Essex View Dr
- 114 E Twelfth St
- 232 E State St
- 516 Washington St Unit 2
- 544 E State St
- 1548 Simsbury St

