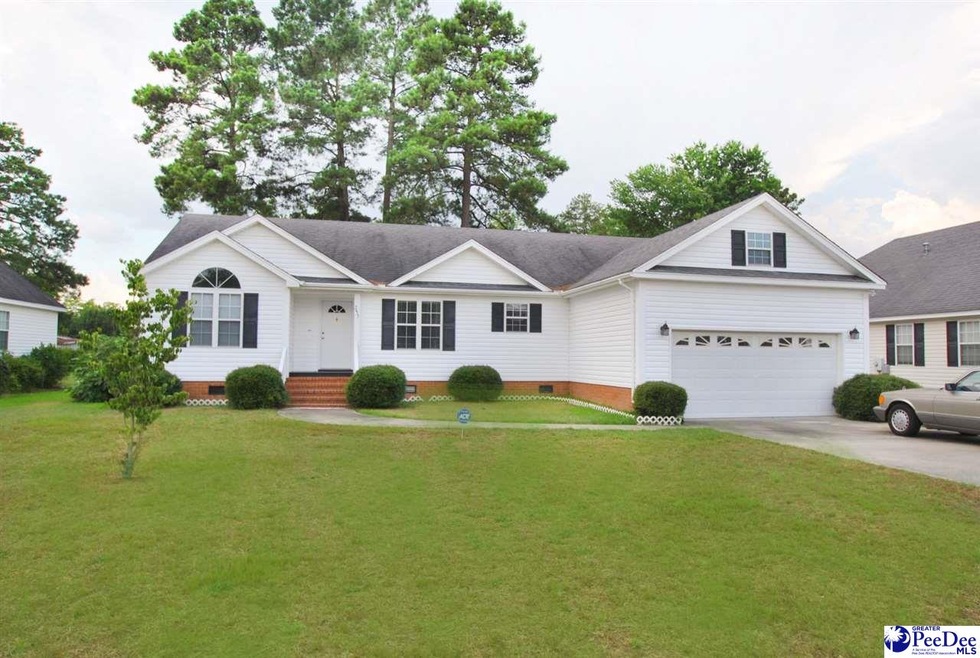
2433 Knightsbridge Rd Florence, SC 29501
Highlights
- Deck
- Traditional Architecture
- Breakfast Room
- West Florence High School Rated A-
- Great Room with Fireplace
- Fenced Yard
About This Home
As of January 2024Charming three (3) bedroom, two (2) bath home, new carpet, deck, double garage, spacious back yard, West Florence schools, convenient to shopping, dining and interstate.
Last Agent to Sell the Property
Coldwell Banker McMillan and Associates License #57504 Listed on: 06/22/2015

Home Details
Home Type
- Single Family
Est. Annual Taxes
- $418
Year Built
- Built in 1996
Lot Details
- 0.26 Acre Lot
- Fenced Yard
Parking
- 2 Car Attached Garage
Home Design
- Traditional Architecture
- Vinyl Siding
- Composition Shingle
Interior Spaces
- 1-Story Property
- Ceiling Fan
- Blinds
- Entrance Foyer
- Great Room with Fireplace
- Breakfast Room
- Dining Room
- Utility Room
- Carpet
- Crawl Space
- Home Security System
Kitchen
- Range
- Dishwasher
Bedrooms and Bathrooms
- 3 Bedrooms
- 2 Full Bathrooms
Schools
- Delmae/Moore Elementary School
- Sneed Middle School
- West Florence High School
Additional Features
- Deck
- Heat Pump System
Community Details
- Chadwick Subdivision
Listing and Financial Details
- Assessor Parcel Number 90015-01-064
Ownership History
Purchase Details
Home Financials for this Owner
Home Financials are based on the most recent Mortgage that was taken out on this home.Purchase Details
Purchase Details
Home Financials for this Owner
Home Financials are based on the most recent Mortgage that was taken out on this home.Purchase Details
Purchase Details
Purchase Details
Purchase Details
Similar Homes in the area
Home Values in the Area
Average Home Value in this Area
Purchase History
| Date | Type | Sale Price | Title Company |
|---|---|---|---|
| Warranty Deed | $250,000 | None Listed On Document | |
| Interfamily Deed Transfer | -- | -- | |
| Deed | $142,000 | -- | |
| Deed Of Distribution | -- | -- | |
| Deed | $145,000 | -- | |
| Deed | $149,500 | -- | |
| Deed | $130,500 | -- |
Mortgage History
| Date | Status | Loan Amount | Loan Type |
|---|---|---|---|
| Open | $245,471 | FHA |
Property History
| Date | Event | Price | Change | Sq Ft Price |
|---|---|---|---|---|
| 01/09/2024 01/09/24 | Sold | $250,000 | +2.9% | $157 / Sq Ft |
| 12/01/2023 12/01/23 | For Sale | $243,000 | +71.1% | $153 / Sq Ft |
| 09/25/2015 09/25/15 | Sold | $142,000 | -2.0% | $89 / Sq Ft |
| 09/04/2015 09/04/15 | Pending | -- | -- | -- |
| 06/22/2015 06/22/15 | For Sale | $144,900 | -- | $91 / Sq Ft |
Tax History Compared to Growth
Tax History
| Year | Tax Paid | Tax Assessment Tax Assessment Total Assessment is a certain percentage of the fair market value that is determined by local assessors to be the total taxable value of land and additions on the property. | Land | Improvement |
|---|---|---|---|---|
| 2024 | $1,046 | $7,761 | $1,000 | $6,761 |
| 2023 | $591 | $5,649 | $1,000 | $4,649 |
| 2022 | $772 | $5,649 | $1,000 | $4,649 |
| 2021 | $732 | $5,650 | $0 | $0 |
| 2020 | $712 | $5,650 | $0 | $0 |
| 2019 | $2,900 | $8,470 | $0 | $0 |
| 2018 | $2,761 | $8,470 | $0 | $0 |
| 2017 | $2,671 | $8,470 | $0 | $0 |
| 2016 | $2,577 | $8,470 | $0 | $0 |
| 2015 | $2,636 | $8,730 | $0 | $0 |
| 2014 | $319 | $5,821 | $1,000 | $4,821 |
Agents Affiliated with this Home
-
Tom Snyder

Seller's Agent in 2024
Tom Snyder
ERA Leatherman Realty, Inc.
(843) 229-9748
189 Total Sales
-
Beth Jones

Seller's Agent in 2015
Beth Jones
Coldwell Banker McMillan and Associates
(843) 229-7968
138 Total Sales
-
Quinnie Jones

Seller Co-Listing Agent in 2015
Quinnie Jones
Coldwell Banker McMillan and Associates
(843) 617-9514
89 Total Sales
Map
Source: Pee Dee REALTOR® Association
MLS Number: 124901
APN: 90014-01-064
- 2319 Lampley Way
- 2338 W McCown Dr
- 0 S Cashua Dr
- 917 S Cashua Dr
- 1350 S Cashua Dr
- 2217 W McCown Dr
- 2106 & 2108 Third Loop Rd
- 2111 W Cambridge Dr
- 2100 3rd Loop Rd
- 2105 W Downing St
- 0 State Road S-21-869
- 2505 2nd Loop Rd
- 1414 S Cashua Dr
- 2811 Hermitage Ln
- 1844 Joseph Cir
- 2819 Hermitage Ln
- 2844 Hermitage Ln
- 1933 3rd Loop Rd
- 1008 Summer Duck Loop
- 1642 Jefferson Dr
