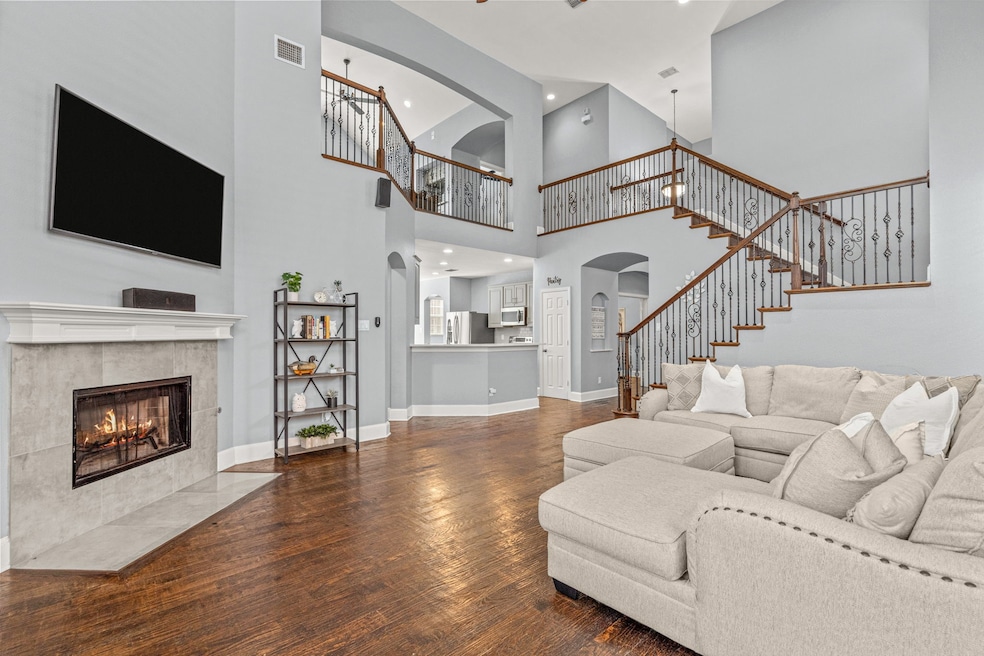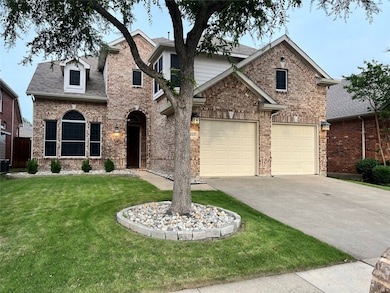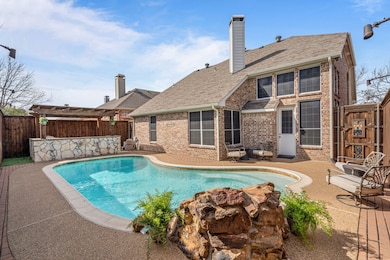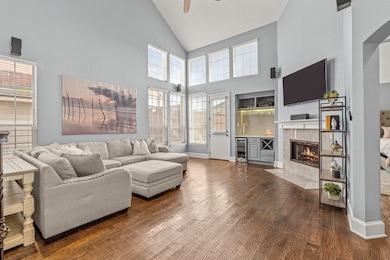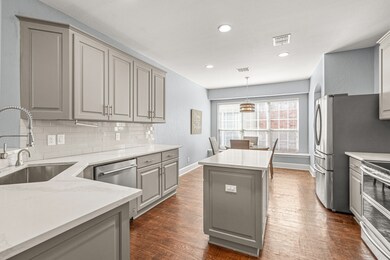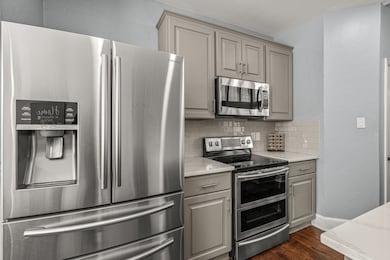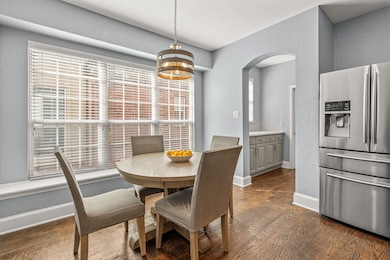
2433 Mallard Dr Little Elm, TX 75068
Highlights
- In Ground Pool
- Traditional Architecture
- 2 Car Attached Garage
- Bennett & Alma Griffin Middle School Rated A
- Wood Flooring
- Eat-In Kitchen
About This Home
As of July 2025You won't want to miss this one! Immaculate and thoughtfully updated home with a pool, located in sought after Frisco ISD. The kitchen opens to the living room that has vaulted ceilings, a wet bar, fireplace and tons of natural light. Updated kitchen boasts gorgeous quartz countertops, painted cabinets, new sink and butler's pantry. Beautiful hand scraped hardwood floors throughout the downstairs and on the stairs. Huge primary en suite is a peaceful retreat that is situated in the back of the house and has a sitting area and windows that overlook the pool and backyard. Primary bathroom has a walk in shower and garden tub. Spacious study is light and airy with French doors and is located in the front of the house. Upstairs has a roomy gameroom and 3 secondary bedrooms. The pool area has lots of lighting features and a pretty waterfall that looks and sounds like relaxation. The stone cabana overlooks the pool and is perfect for grilling and entertaining. The front yard has nice curb appeal and upgraded zoysia grass. Conveniently located near great shopping, dining, entertainment, PGA District and DNT. Lots of Upgrades and Improvements and very lightly lived in.
Last Agent to Sell the Property
SevenHaus Realty Brokerage Phone: 972-965-9098 License #0472903 Listed on: 05/21/2025

Home Details
Home Type
- Single Family
Est. Annual Taxes
- $8,484
Year Built
- Built in 2002
Lot Details
- 5,750 Sq Ft Lot
- Wood Fence
- Interior Lot
- Sprinkler System
HOA Fees
- $32 Monthly HOA Fees
Parking
- 2 Car Attached Garage
- Front Facing Garage
- Garage Door Opener
Home Design
- Traditional Architecture
- Brick Exterior Construction
- Slab Foundation
- Composition Roof
Interior Spaces
- 2,755 Sq Ft Home
- 2-Story Property
- Built-In Features
- Ceiling Fan
- Family Room with Fireplace
Kitchen
- Eat-In Kitchen
- Electric Range
- <<microwave>>
- Dishwasher
- Kitchen Island
- Disposal
Flooring
- Wood
- Carpet
- Ceramic Tile
Bedrooms and Bathrooms
- 4 Bedrooms
- Walk-In Closet
Home Security
- Carbon Monoxide Detectors
- Fire and Smoke Detector
Pool
- In Ground Pool
- Pool Water Feature
- Pool Sweep
Schools
- Purefoy Elementary School
- Lone Star High School
Utilities
- Central Heating and Cooling System
- Gas Water Heater
- High Speed Internet
Community Details
- Association fees include management
- Sbb Management Association
- Eldorado Estates Ph Ii Subdivision
Listing and Financial Details
- Legal Lot and Block 23 / D
- Assessor Parcel Number R248294
Ownership History
Purchase Details
Home Financials for this Owner
Home Financials are based on the most recent Mortgage that was taken out on this home.Purchase Details
Home Financials for this Owner
Home Financials are based on the most recent Mortgage that was taken out on this home.Purchase Details
Home Financials for this Owner
Home Financials are based on the most recent Mortgage that was taken out on this home.Purchase Details
Purchase Details
Purchase Details
Home Financials for this Owner
Home Financials are based on the most recent Mortgage that was taken out on this home.Similar Homes in the area
Home Values in the Area
Average Home Value in this Area
Purchase History
| Date | Type | Sale Price | Title Company |
|---|---|---|---|
| Deed | -- | None Listed On Document | |
| Vendors Lien | -- | None Available | |
| Special Warranty Deed | -- | Lsi Title Agency Inc | |
| Trustee Deed | $142,000 | None Available | |
| Special Warranty Deed | -- | None Available | |
| Vendors Lien | -- | -- |
Mortgage History
| Date | Status | Loan Amount | Loan Type |
|---|---|---|---|
| Open | $85,000 | New Conventional | |
| Previous Owner | $294,396 | New Conventional | |
| Previous Owner | $182,516 | FHA | |
| Previous Owner | $20,000 | Construction | |
| Previous Owner | $157,592 | No Value Available | |
| Closed | $29,548 | No Value Available |
Property History
| Date | Event | Price | Change | Sq Ft Price |
|---|---|---|---|---|
| 07/11/2025 07/11/25 | For Rent | $3,300 | 0.0% | -- |
| 07/08/2025 07/08/25 | Sold | -- | -- | -- |
| 06/07/2025 06/07/25 | Pending | -- | -- | -- |
| 05/21/2025 05/21/25 | For Sale | $549,000 | +46.4% | $199 / Sq Ft |
| 09/06/2019 09/06/19 | Sold | -- | -- | -- |
| 08/18/2019 08/18/19 | Pending | -- | -- | -- |
| 05/06/2019 05/06/19 | For Sale | $375,000 | -- | $136 / Sq Ft |
Tax History Compared to Growth
Tax History
| Year | Tax Paid | Tax Assessment Tax Assessment Total Assessment is a certain percentage of the fair market value that is determined by local assessors to be the total taxable value of land and additions on the property. | Land | Improvement |
|---|---|---|---|---|
| 2024 | $8,484 | $470,111 | $0 | $0 |
| 2023 | $6,685 | $427,374 | $83,690 | $401,310 |
| 2022 | $8,005 | $388,522 | $74,750 | $365,029 |
| 2021 | $7,717 | $353,202 | $60,375 | $292,827 |
| 2020 | $7,645 | $345,393 | $60,375 | $285,018 |
| 2019 | $8,013 | $346,053 | $60,375 | $285,678 |
| 2018 | $7,954 | $337,698 | $60,375 | $277,323 |
| 2017 | $7,433 | $313,625 | $48,875 | $264,750 |
| 2016 | $6,971 | $294,117 | $48,875 | $245,242 |
| 2015 | $5,820 | $260,000 | $37,260 | $222,740 |
| 2014 | $5,820 | $242,776 | $37,260 | $205,516 |
| 2013 | -- | $217,959 | $37,260 | $180,699 |
Agents Affiliated with this Home
-
Rafael Babadzhanov

Seller's Agent in 2025
Rafael Babadzhanov
Skyline Realty
(940) 395-7785
3 in this area
68 Total Sales
-
Kim Kurak
K
Seller's Agent in 2025
Kim Kurak
SevenHaus Realty
(877) 661-1977
1 in this area
85 Total Sales
-
Rose Rensing
R
Seller Co-Listing Agent in 2025
Rose Rensing
Skyline Realty
(469) 534-4364
1 in this area
9 Total Sales
-
Ryan Ward

Seller's Agent in 2019
Ryan Ward
RW Properties
(214) 212-6183
2 in this area
119 Total Sales
Map
Source: North Texas Real Estate Information Systems (NTREIS)
MLS Number: 20944352
APN: R248294
- 3124 Nighthawk Ln
- 3136 Deer Run Dr
- 11649 Keystone Dr
- 1240 Sunland Park Dr
- 2529 Persimmon Dr
- 2668 Redcedar Dr
- 1364 Aubrey Ln
- 2649 Redcedar Dr
- 2641 Red Spruce Dr
- 2429 Chesterwood Dr
- 1245 Alamo Ct
- 2413 Deerwood Dr
- 10918 Alta Vista Dr
- 1241 Yuma Dr
- 11111 Eldorado Pkwy
- 1111 Eldorado Pkwy
- 2728 Pine Trail Dr
- 1277 Tree Top Dr
- 11562 Avondale Dr
- 1542 Sandia Ln
