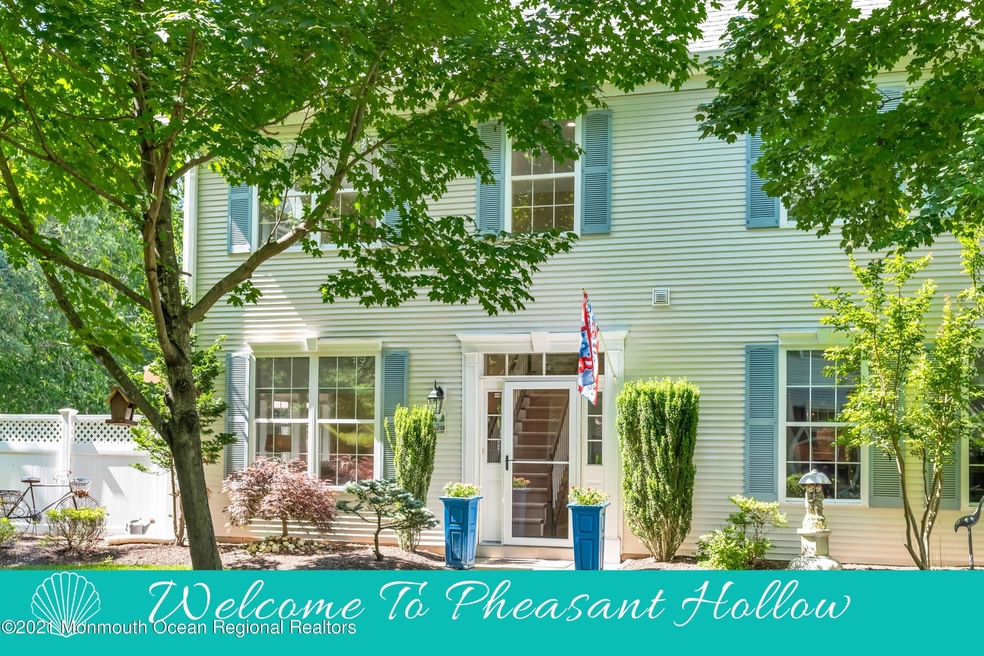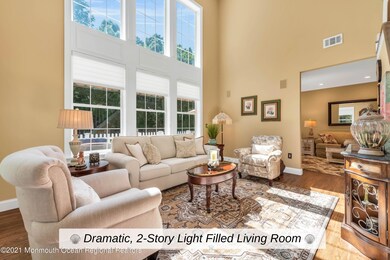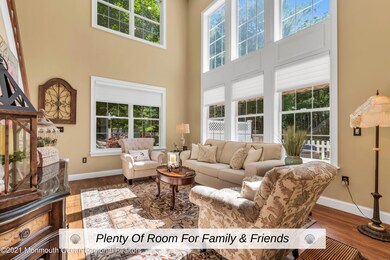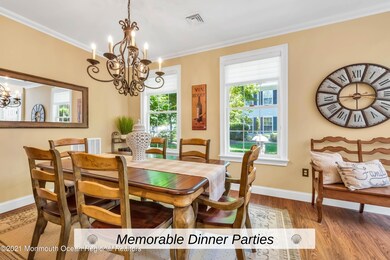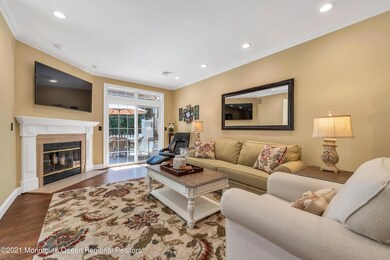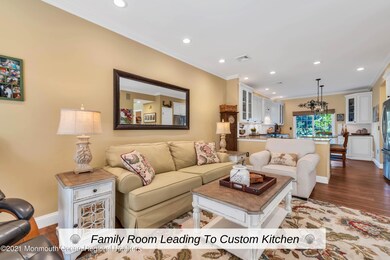
2433 Robin Way Manasquan, NJ 08736
Wall Township NeighborhoodHighlights
- New Kitchen
- Wood Flooring
- Granite Countertops
- Backs to Trees or Woods
- End Unit
- Balcony
About This Home
As of September 2021END-UNIT! This Move-In ready, completely renovated home features all the finest amenities: spectacular 3 BR, 2.5 BA-was the builder's custom-designed home in one of the most sought-after locations @ The Jersey Shore. Open flr plan for amazing entertaining. Dramatic, 2-story light filled living room, overlooking private, tree-lined backyard & patio; custom kitchen w/ top-of-the-line cabinetry; granite, SS appl. w/ plenty of room for everyone. 9' ceilings, newer low-maintenance flooring throughout. MS Bedrm w/ vaulted ceiling, lux. walk-in shower, balcony. 2-car garage. Superior location: mins. to beaches, shops, marinas, restaurants, bike paths, golf, GSP. Here for you to enjoy Summer at The Jersey Shore. Call for Priv. Tour!
Last Agent to Sell the Property
Diane Turton, Realtors-Sea Girt License #0455319 Listed on: 06/24/2021

Property Details
Home Type
- Condominium
Est. Annual Taxes
- $9,220
Lot Details
- End Unit
- Landscaped
- Sprinkler System
- Backs to Trees or Woods
HOA Fees
- $333 Monthly HOA Fees
Parking
- 2 Car Direct Access Garage
- Parking Storage or Cabinetry
- Driveway
Home Design
- Brick Exterior Construction
- Asphalt Rolled Roof
- Vinyl Siding
Interior Spaces
- 2,000 Sq Ft Home
- 2-Story Property
- Crown Molding
- Tray Ceiling
- Ceiling Fan
- Recessed Lighting
- Light Fixtures
- Wood Burning Fireplace
- Awning
- Blinds
- Sliding Doors
- Entrance Foyer
- Family Room
- Living Room
- Dining Room
- Pull Down Stairs to Attic
Kitchen
- New Kitchen
- Eat-In Kitchen
- Gas Cooktop
- Stove
- Microwave
- Dishwasher
- Kitchen Island
- Granite Countertops
Flooring
- Wood
- Ceramic Tile
Bedrooms and Bathrooms
- 3 Bedrooms
- Walk-In Closet
- Primary Bathroom is a Full Bathroom
- Dual Vanity Sinks in Primary Bathroom
- Primary Bathroom includes a Walk-In Shower
Laundry
- Laundry Room
- Dryer
- Washer
Outdoor Features
- Balcony
- Patio
- Exterior Lighting
Schools
- Allenwood Elementary School
- Wall Intermediate
- Wall High School
Utilities
- Forced Air Heating and Cooling System
- Heating System Uses Natural Gas
- Natural Gas Water Heater
Listing and Financial Details
- Exclusions: Gas grill; personal belongings.
- Assessor Parcel Number 52-00874-0000-00002-8001
Community Details
Overview
- Front Yard Maintenance
- Association fees include common area, exterior maint, lawn maintenance, mgmt fees, snow removal
- Pheasant Hollow Subdivision
- On-Site Maintenance
Amenities
- Common Area
Recreation
- Snow Removal
Pet Policy
- Dogs and Cats Allowed
Ownership History
Purchase Details
Home Financials for this Owner
Home Financials are based on the most recent Mortgage that was taken out on this home.Purchase Details
Home Financials for this Owner
Home Financials are based on the most recent Mortgage that was taken out on this home.Purchase Details
Home Financials for this Owner
Home Financials are based on the most recent Mortgage that was taken out on this home.Similar Homes in Manasquan, NJ
Home Values in the Area
Average Home Value in this Area
Purchase History
| Date | Type | Sale Price | Title Company |
|---|---|---|---|
| Bargain Sale Deed | $686,000 | Property Transfer Svcs Inc | |
| Deed | $460,000 | None Available | |
| Deed | $235,363 | -- |
Mortgage History
| Date | Status | Loan Amount | Loan Type |
|---|---|---|---|
| Open | $444,000 | New Conventional | |
| Previous Owner | $50,000 | No Value Available |
Property History
| Date | Event | Price | Change | Sq Ft Price |
|---|---|---|---|---|
| 09/24/2021 09/24/21 | Sold | $686,000 | +8.0% | $343 / Sq Ft |
| 07/01/2021 07/01/21 | Pending | -- | -- | -- |
| 06/24/2021 06/24/21 | For Sale | $635,000 | +38.0% | $318 / Sq Ft |
| 05/27/2016 05/27/16 | Sold | $460,000 | -- | -- |
Tax History Compared to Growth
Tax History
| Year | Tax Paid | Tax Assessment Tax Assessment Total Assessment is a certain percentage of the fair market value that is determined by local assessors to be the total taxable value of land and additions on the property. | Land | Improvement |
|---|---|---|---|---|
| 2025 | $10,132 | $480,200 | $245,000 | $235,200 |
| 2024 | $9,830 | $480,200 | $245,000 | $235,200 |
| 2023 | $9,830 | $480,200 | $245,000 | $235,200 |
| 2022 | $9,332 | $480,200 | $245,000 | $235,200 |
| 2021 | $9,332 | $467,300 | $245,000 | $222,300 |
| 2020 | $9,220 | $467,300 | $245,000 | $222,300 |
| 2019 | $9,108 | $467,300 | $245,000 | $222,300 |
| 2018 | $9,028 | $467,300 | $245,000 | $222,300 |
| 2017 | $8,851 | $467,300 | $245,000 | $222,300 |
| 2016 | $8,664 | $467,300 | $245,000 | $222,300 |
| 2015 | $8,579 | $290,800 | $110,500 | $180,300 |
| 2014 | $8,531 | $295,800 | $115,500 | $180,300 |
Agents Affiliated with this Home
-
Patricia Mayer

Seller's Agent in 2021
Patricia Mayer
Diane Turton, Realtors-Sea Girt
(908) 309-9374
31 in this area
113 Total Sales
-
William Delquaglio

Buyer's Agent in 2021
William Delquaglio
Coldwell Banker Realty
(732) 462-4242
2 in this area
70 Total Sales
-
R
Seller's Agent in 2016
Robert Cecchini
Keller Williams Shore Properties
Map
Source: MOREMLS (Monmouth Ocean Regional REALTORS®)
MLS Number: 22120304
APN: 52-00874-0000-00002-8001
- 2420 Robin Way
- 1590 Holly Blvd
- 2412 Greentree Dr
- 2406 Cherry St
- 2511 Morningstar Rd
- 1507 Primrose Place
- 1544 Harvest Ln
- 2404 Riverside Terrace
- 2529 Chalet Dr
- 2361 Route 34
- 1353 Tamarack Rd
- 2568 Curriers Place
- 1412 Winesap Dr
- 2578 Collier Rd
- 2528 River Rd
- 1222 Oval Rd
- 2338 Ramshorn Dr
- 2531 River Rd
- 1545 Harbor Rd
- 2575 Morningstar Rd
