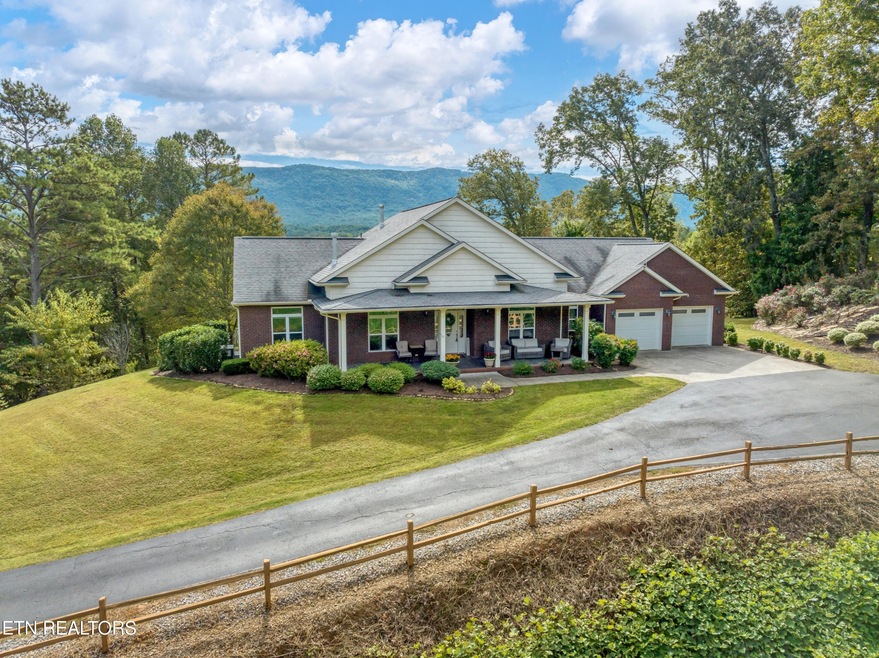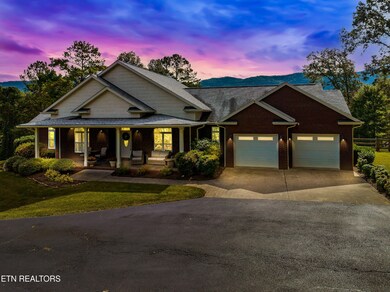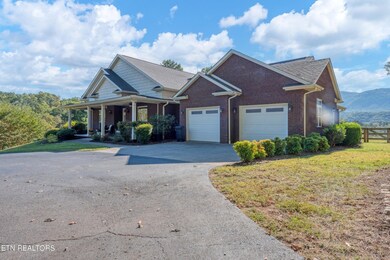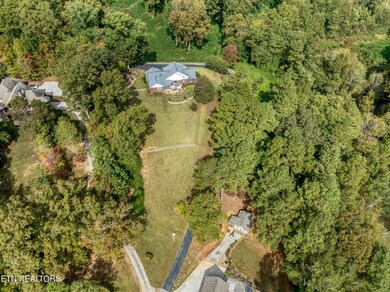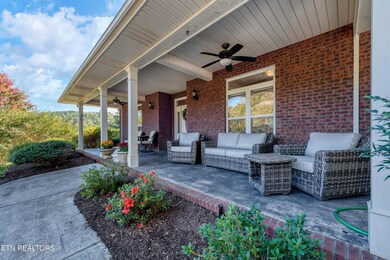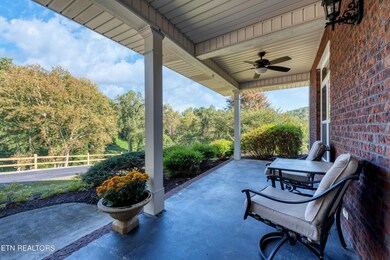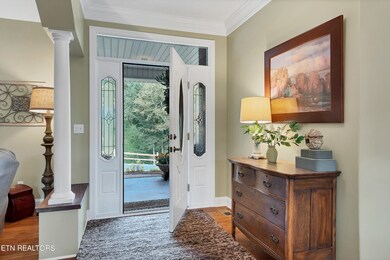2433 Six Mile Rd Maryville, TN 37803
Estimated Value: $676,000 - $805,865
Highlights
- 2.23 Acre Lot
- Mountain View
- Traditional Architecture
- Carpenters Elementary School Rated 9+
- Private Lot
- Wood Flooring
About This Home
As of December 2023MULTIPLE OFFERS: Deadline to submit highest and best is 5PM Sunday, 10/22/23. Privately situated on a hill top in East Tennessee, this exquisite estate has picturesque views of the Chilhowee Mountains! When you pull up to the house the split rail fence will guide you along the newly paved driveway to the 2500 sq. ft. one level home sitting on 2.23 acres. Home offers 3 bedrooms plus spacious office with fireplace and built ins. There is an additional 2.72 acre parcel adjacent to it that could be purchased as well (Parcel ID 113 030.38 / $50K ). Buyers have first right to purchase the additional lot. The open floor plan with split bedrooms has 11' ceilings, LED lighting, updated bathrooms and large windows to allow for natural light to seep into every room. Massive chef's kitchen includes a 36'' Dacor 6 burner dual fuel gas range with griddle, exhaust vent hood with remote blower, farmhouse sink, Cambria quartz countertops, large center island, custom cabinets, and a large walk-in pantry with an additional refrigerator. All updated light fixtures in entry, living, kitchen, and dining rooms along with updated paint color in those spaces. There is no lack in outdoor areas to enjoy your privacy and views. Choose between the covered front porch, patios in the back or hang out around the built- in stone fire pit. The landscaping is meticulously maintained. Sellers have added whole house audio system indoors and out, all new lighting, 220 plug in garage, new smart garage door openers, gas dryer hookup, and office doors. Only moving because relocating. This is a unique opportunity located 18-20 minutes from all the conveniences in Maryville. Great for a primary residence, second home, or a vacation property!
Home Details
Home Type
- Single Family
Est. Annual Taxes
- $2,117
Year Built
- Built in 2005
Lot Details
- 2.23 Acre Lot
- Private Lot
- Lot Has A Rolling Slope
Parking
- 2 Car Attached Garage
- Garage Door Opener
Home Design
- Traditional Architecture
- Brick Exterior Construction
- Frame Construction
- Vinyl Siding
Interior Spaces
- 2,500 Sq Ft Home
- Property has 1 Level
- Ceiling Fan
- 2 Fireplaces
- Separate Formal Living Room
- Mountain Views
- Crawl Space
- Fire and Smoke Detector
- Washer and Electric Dryer Hookup
Kitchen
- Oven or Range
- Dishwasher
- Disposal
Flooring
- Wood
- Carpet
- Tile
Bedrooms and Bathrooms
- 3 Main Level Bedrooms
- Walk-In Closet
- 2 Full Bathrooms
Outdoor Features
- Patio
Utilities
- Central Heating and Cooling System
- Heating System Uses Propane
Community Details
- Hall Property Subdivision
Listing and Financial Details
- Tax Lot 38Ra
- Assessor Parcel Number 113 03090 000
Ownership History
Purchase Details
Home Financials for this Owner
Home Financials are based on the most recent Mortgage that was taken out on this home.Purchase Details
Purchase Details
Purchase Details
Home Financials for this Owner
Home Financials are based on the most recent Mortgage that was taken out on this home.Home Values in the Area
Average Home Value in this Area
Purchase History
| Date | Buyer | Sale Price | Title Company |
|---|---|---|---|
| Cronin William | $776,000 | Southeast Title | |
| Cronin William | $776,000 | Southeast Title | |
| Drury Kelli D | $650,000 | Premier Title Group | |
| Boscaccy Blaise P | $460,000 | -- | |
| Jones Jeffrey N | $339,900 | -- |
Mortgage History
| Date | Status | Borrower | Loan Amount |
|---|---|---|---|
| Previous Owner | Jones Jeffrey N | $271,900 |
Property History
| Date | Event | Price | List to Sale | Price per Sq Ft |
|---|---|---|---|---|
| 12/22/2023 12/22/23 | Sold | $776,000 | +10.9% | $310 / Sq Ft |
| 10/23/2023 10/23/23 | Pending | -- | -- | -- |
| 10/15/2023 10/15/23 | For Sale | $700,000 | -- | $280 / Sq Ft |
Tax History Compared to Growth
Tax History
| Year | Tax Paid | Tax Assessment Tax Assessment Total Assessment is a certain percentage of the fair market value that is determined by local assessors to be the total taxable value of land and additions on the property. | Land | Improvement |
|---|---|---|---|---|
| 2025 | $2,497 | $157,075 | $0 | $0 |
| 2024 | $2,497 | $157,075 | $24,775 | $132,300 |
| 2023 | $2,497 | $157,075 | $24,775 | $132,300 |
| 2022 | $2,117 | $85,700 | $8,975 | $76,725 |
| 2021 | $2,117 | $85,700 | $8,975 | $76,725 |
| 2020 | $2,117 | $85,700 | $8,975 | $76,725 |
| 2019 | $2,117 | $85,700 | $8,975 | $76,725 |
| 2018 | $2,087 | $84,500 | $8,975 | $75,525 |
| 2017 | $2,087 | $84,500 | $8,975 | $75,525 |
| 2016 | $2,087 | $84,500 | $8,975 | $75,525 |
| 2015 | $1,419 | $84,500 | $8,975 | $75,525 |
| 2014 | $1,419 | $84,500 | $8,975 | $75,525 |
| 2013 | $1,419 | $66,000 | $0 | $0 |
Map
Source: Realtracs
MLS Number: 2873663
APN: 113-030.90
- 408 Deer Run Dr
- 1025 Oscar Best Rd
- 2032 Independence Dr
- 1913 Colonial Cir
- 3670 Chilhowee Trail
- 3403 Best Rd
- 3661 Chilhowee Trail
- 3814 Chilhowee Trail
- 1621 Six Mile Cemetery Rd
- 3771 Eagle Ridge Rd
- 3336 Turkey Pen Branch Rd
- 3522 Black Sulfur Way
- 1639 Cavet Dr
- 0 Chilly Springs Rd
- 3514 Montvale Rd
- 1510 Carpenters Campground Rd
- 0 Chilhowee Tr Unit 1271457
- 0 Chilhowee Tr Unit 1272677
- The Cumberland Plan at Manor In The Foothills - Craftsman
- The Heartland Plan at Manor In The Foothills - Craftsman
- 2433 Six Mile Rd
- 2425 Six Mile Rd
- 2451 Six Mile Rd
- 2439 Six Mile Rd
- 2439 Six Mile Rd
- 2307 Mcspadden Rd Unit 2309
- 2359 Six Mile Rd
- 2318 Mcspadden Rd
- 2359 6 Mile Rd
- 2310 Mcspadden Rd
- 2306 Mcspadden Rd
- 2302 Mcspadden Rd
- 2363 6 Mile Rd
- 2355 6 Mile Rd
- 2404 Six Mile Rd
- 2362 6 Mile Rd
- 2282 Mcspadden Rd
- 1.16 Acres 6 Mile Rd
- 2362 Six Mile Rd
- 2555 Potter Rd
