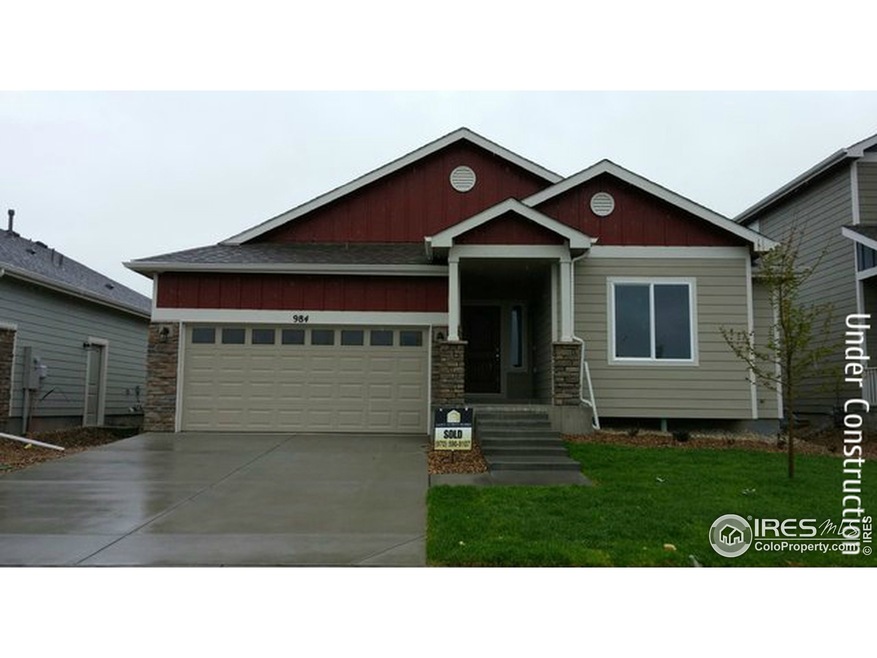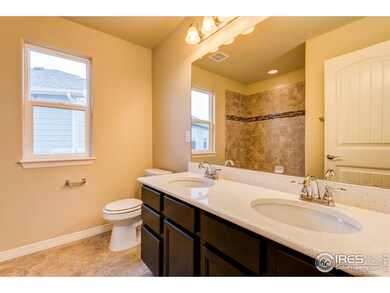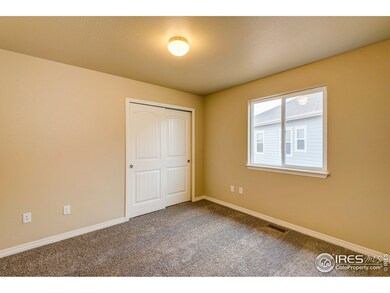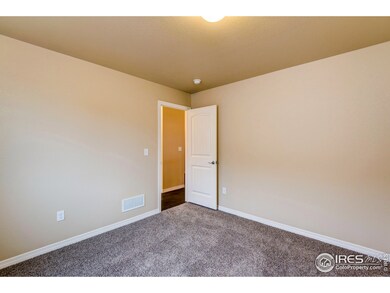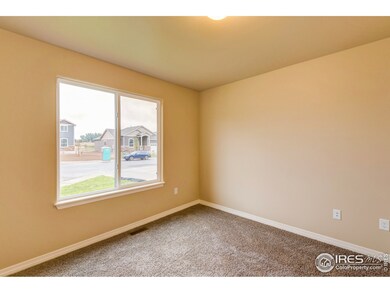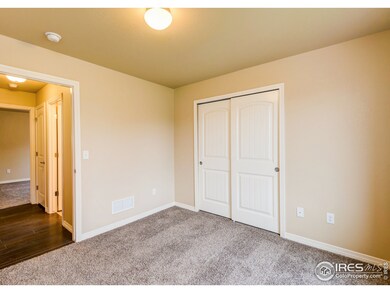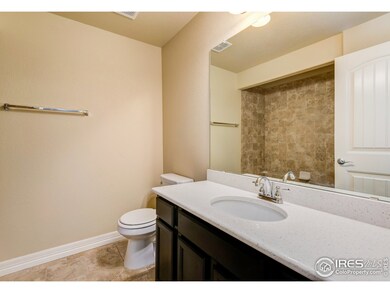
2433 Tabor St Berthoud, CO 80513
Highlights
- Under Construction
- City View
- Cathedral Ceiling
- Berthoud Elementary School Rated A-
- Open Floorplan
- Wood Flooring
About This Home
As of August 2025New Construction by Saint Aubyn Homes. Standard features include granite, AC, Hardwood floors, tile bathrooms, 5 piece master, garage door opener, upstairs laundry, stainless appliances, and the list goes on.
Last Agent to Sell the Property
Stephen Balliet
Stephen Balliet Listed on: 01/01/2017
Home Details
Home Type
- Single Family
Est. Annual Taxes
- $6,276
Year Built
- Built in 2017 | Under Construction
Lot Details
- 6,875 Sq Ft Lot
- Sprinkler System
Parking
- 2 Car Attached Garage
Home Design
- Wood Frame Construction
- Composition Roof
Interior Spaces
- 3,108 Sq Ft Home
- 1-Story Property
- Open Floorplan
- Cathedral Ceiling
- Ceiling Fan
- Double Pane Windows
- City Views
- Finished Basement
- Basement Fills Entire Space Under The House
Kitchen
- Eat-In Kitchen
- Electric Oven or Range
- Microwave
- Dishwasher
- Kitchen Island
- Disposal
Flooring
- Wood
- Carpet
Bedrooms and Bathrooms
- 5 Bedrooms
- Walk-In Closet
- 3 Full Bathrooms
Laundry
- Laundry on main level
- Washer and Dryer Hookup
Eco-Friendly Details
- Energy-Efficient HVAC
Outdoor Features
- Patio
- Exterior Lighting
Schools
- Berthoud Elementary School
- Turner Middle School
- Berthoud High School
Utilities
- Humidity Control
- Forced Air Heating and Cooling System
Community Details
- Property has a Home Owners Association
- Association fees include common amenities
- Built by Saint Aubyn Homes
- Hammond Subdivision
Listing and Financial Details
- Assessor Parcel Number R1660955
Ownership History
Purchase Details
Home Financials for this Owner
Home Financials are based on the most recent Mortgage that was taken out on this home.Purchase Details
Home Financials for this Owner
Home Financials are based on the most recent Mortgage that was taken out on this home.Similar Homes in Berthoud, CO
Home Values in the Area
Average Home Value in this Area
Purchase History
| Date | Type | Sale Price | Title Company |
|---|---|---|---|
| Warranty Deed | $575,000 | Heritage Title | |
| Special Warranty Deed | $359,750 | Unified Title Company |
Mortgage History
| Date | Status | Loan Amount | Loan Type |
|---|---|---|---|
| Open | $250,000 | New Conventional | |
| Previous Owner | $319,750 | New Conventional |
Property History
| Date | Event | Price | Change | Sq Ft Price |
|---|---|---|---|---|
| 08/18/2025 08/18/25 | Sold | $575,000 | 0.0% | $179 / Sq Ft |
| 07/31/2025 07/31/25 | Off Market | $575,000 | -- | -- |
| 07/05/2025 07/05/25 | Pending | -- | -- | -- |
| 05/09/2025 05/09/25 | Price Changed | $575,000 | -4.2% | $179 / Sq Ft |
| 01/23/2025 01/23/25 | For Sale | $599,999 | 0.0% | $187 / Sq Ft |
| 06/03/2022 06/03/22 | Sold | $600,000 | 0.0% | $187 / Sq Ft |
| 04/08/2022 04/08/22 | For Sale | $599,999 | +66.8% | $187 / Sq Ft |
| 01/28/2019 01/28/19 | Off Market | $359,750 | -- | -- |
| 07/20/2017 07/20/17 | Sold | $359,750 | +0.2% | $116 / Sq Ft |
| 06/20/2017 06/20/17 | Pending | -- | -- | -- |
| 01/01/2017 01/01/17 | For Sale | $359,000 | -- | $116 / Sq Ft |
Tax History Compared to Growth
Tax History
| Year | Tax Paid | Tax Assessment Tax Assessment Total Assessment is a certain percentage of the fair market value that is determined by local assessors to be the total taxable value of land and additions on the property. | Land | Improvement |
|---|---|---|---|---|
| 2025 | $6,276 | $38,298 | $7,605 | $30,693 |
| 2024 | $6,156 | $38,298 | $7,605 | $30,693 |
| 2022 | $5,104 | $29,961 | $7,888 | $22,073 |
| 2021 | $5,184 | $30,823 | $8,115 | $22,708 |
| 2020 | $5,109 | $30,366 | $7,214 | $23,152 |
| 2019 | $4,976 | $30,366 | $7,214 | $23,152 |
| 2018 | $4,411 | $26,179 | $7,128 | $19,051 |
| 2017 | $1,319 | $8,700 | $8,700 | $0 |
Agents Affiliated with this Home
-
Lindsey Sampier Baker

Seller's Agent in 2025
Lindsey Sampier Baker
eXp Realty LLC
(970) 214-9715
3 in this area
63 Total Sales
-
Jessica Persson Spears

Buyer's Agent in 2025
Jessica Persson Spears
eXp Realty LLC
(303) 994-6433
9 in this area
34 Total Sales
-
Beth Shields

Seller's Agent in 2022
Beth Shields
Coldwell Banker Realty-NOCO
(720) 587-9330
4 in this area
83 Total Sales
-
Jeannine Maxwell

Buyer's Agent in 2022
Jeannine Maxwell
RE/MAX
(970) 689-4824
2 in this area
50 Total Sales
-
S
Seller's Agent in 2017
Stephen Balliet
Stephen Balliet
Map
Source: IRES MLS
MLS Number: 809590
APN: 94101-10-009
- 2431 Nicholson St
- 2332 Tabor St
- 1471 Sabin Ct
- 2321 Nicholson St
- 1325 Tipton St
- 1527 Biffle Ct
- 1278 Coffman Dr
- 2200 Cadman St
- 1540 Stoneseed St
- 2161 Elmwood St
- 2748 Prairie Flax St
- 1550 Harebell St
- 1481 Harebell St
- 847 Great Plains Ave
- 810 Grand Market Ave
- 2627 Tall Grass Trail
- 2742 Cooperland Blvd
- 2748 Cooperland Blvd
- 1144 Ridgefield Dr
- 1138 Ridgefield Dr
