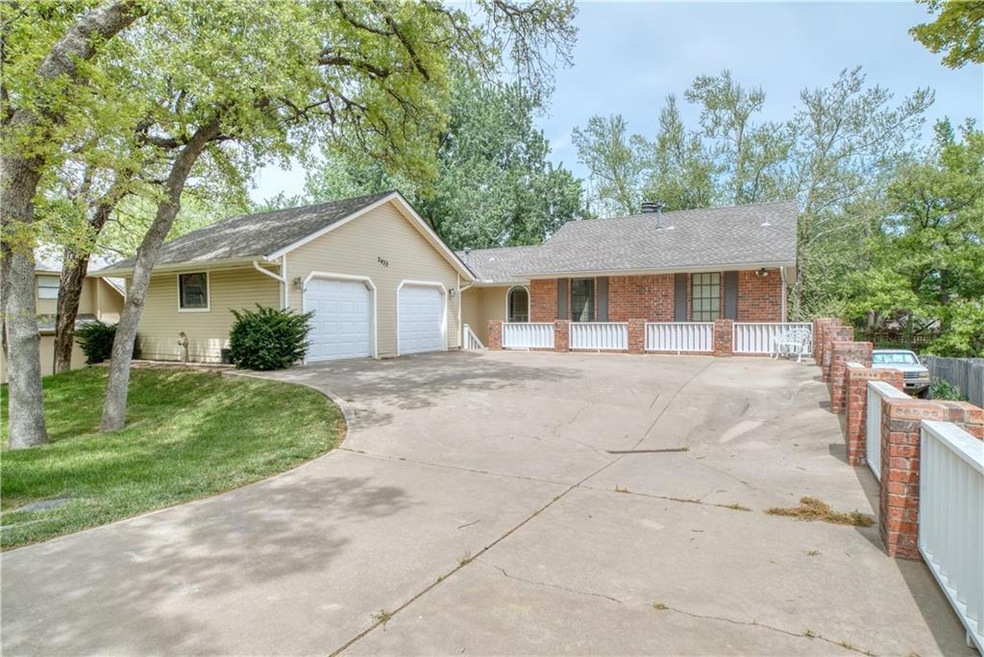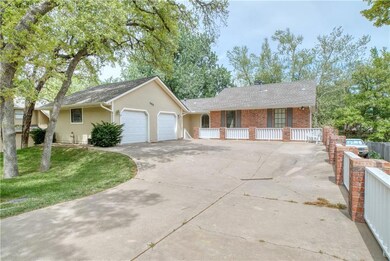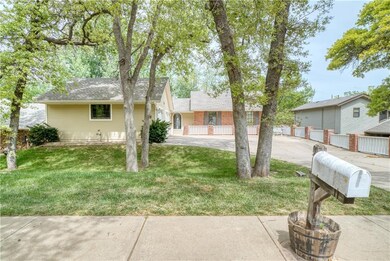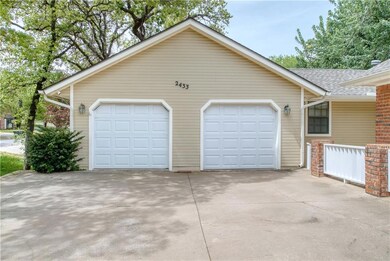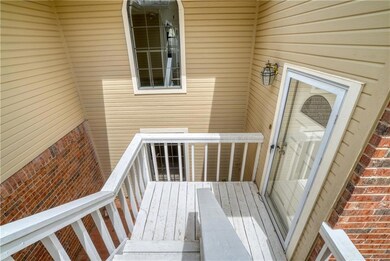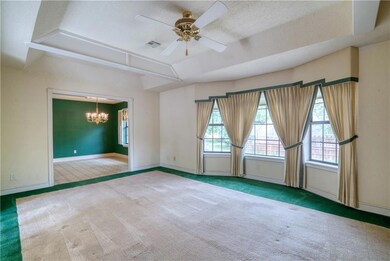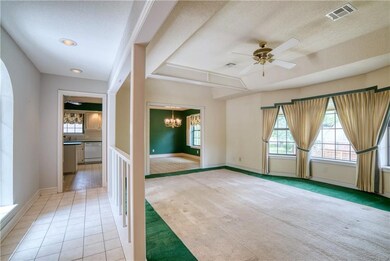
2433 Tredington Way Edmond, OK 73034
Hafer Park NeighborhoodEstimated Value: $325,000 - $374,983
Highlights
- Creek On Lot
- Traditional Architecture
- 2 Car Attached Garage
- Will Rogers Elementary School Rated A-
- 2 Fireplaces
- 2-minute walk to Chimney Hill Park
About This Home
As of June 2022$20,000 PRICE ADJUSTMENT!!! UNIQUE, SPLIT LEVEL FLOOR PLAN IN POPULAR CHIMNEY ADDITION. UPPER LEVEL ELEVATION IS SAME AS THE GARAGE WITH KITCHEN/DINING, FAMILY ROOM W/FRIEPLACE & MASTER BEDROOM. LOWER LEVEL INCLUDES LARGE LIVING ROOM W/FIREPLACE, WET BAR, 3 BED 1.1 BATH & CONCRETE SAFE ROOM/WALK-IN STORM SHELTER THAT COULD BE USED AS SMALL OFFICE OR STORAGE. LOWER LEVEL IS THE SAME ELEVATION AS BACKYARD WITH TWO PATIO ACCESS DOORS. MANY POSSIBILITIES IN THIS ONE OWNER BUILT IN 1983. RECENTLY REPLACED IN THE LAST FIVE YEARS INCLUDES SIDING IN 2017, ROOF/GUTTERS, BOTH H/A UNITS, FENCE IN 2019 & BOTH HOT WATER TANKS IN 2020. QUALITY OF LIFE IN A GREAT NEIGHBORHOOD WITH HOA THAT OFFERS PLAYGROUND, TWO POOLS, TENNIS/BASKETBALL COURTS & SOCCER FIELD. WALKING TRAIL TO HAEFER PARK. CONVENIENT TO I-35...
Home Details
Home Type
- Single Family
Est. Annual Taxes
- $3,857
Year Built
- Built in 1983
Lot Details
- 8,050 Sq Ft Lot
- South Facing Home
- Wood Fence
- Interior Lot
HOA Fees
- $29 Monthly HOA Fees
Parking
- 2 Car Attached Garage
Home Design
- Traditional Architecture
- Split Level Home
- Slab Foundation
- Brick Frame
- Composition Roof
Interior Spaces
- 2,727 Sq Ft Home
- 2 Fireplaces
- Gas Log Fireplace
Kitchen
- Built-In Oven
- Electric Oven
- Built-In Range
Bedrooms and Bathrooms
- 4 Bedrooms
Outdoor Features
- Creek On Lot
- Open Patio
Schools
- Will Rogers Elementary School
- Central Middle School
- Memorial High School
Utilities
- Central Heating and Cooling System
Community Details
- Association fees include greenbelt, pool
- Mandatory home owners association
Listing and Financial Details
- Legal Lot and Block 009 / 006
Ownership History
Purchase Details
Home Financials for this Owner
Home Financials are based on the most recent Mortgage that was taken out on this home.Purchase Details
Similar Homes in Edmond, OK
Home Values in the Area
Average Home Value in this Area
Purchase History
| Date | Buyer | Sale Price | Title Company |
|---|---|---|---|
| Cherry Blake | $472 | American Eagle | |
| Daly Teresa | -- | None Available |
Mortgage History
| Date | Status | Borrower | Loan Amount |
|---|---|---|---|
| Open | Cherry Blake | $275,500 | |
| Previous Owner | Schumacher Richard | $50,000 | |
| Previous Owner | Schumacher Dick L | $50,000 | |
| Previous Owner | Schumacher Richard L | $50,000 |
Property History
| Date | Event | Price | Change | Sq Ft Price |
|---|---|---|---|---|
| 06/23/2022 06/23/22 | Sold | $315,000 | -1.6% | $116 / Sq Ft |
| 05/21/2022 05/21/22 | Pending | -- | -- | -- |
| 05/18/2022 05/18/22 | Price Changed | $320,000 | -5.9% | $117 / Sq Ft |
| 05/04/2022 05/04/22 | For Sale | $340,000 | -- | $125 / Sq Ft |
Tax History Compared to Growth
Tax History
| Year | Tax Paid | Tax Assessment Tax Assessment Total Assessment is a certain percentage of the fair market value that is determined by local assessors to be the total taxable value of land and additions on the property. | Land | Improvement |
|---|---|---|---|---|
| 2024 | $3,857 | $39,145 | $5,697 | $33,448 |
| 2023 | $3,857 | $38,005 | $4,232 | $33,773 |
| 2022 | $2,896 | $28,675 | $3,696 | $24,979 |
| 2021 | $2,795 | $27,840 | $4,012 | $23,828 |
| 2020 | $2,744 | $27,030 | $4,127 | $22,903 |
| 2019 | $2,673 | $26,242 | $3,738 | $22,504 |
| 2018 | $2,608 | $25,478 | $0 | $0 |
| 2017 | $2,517 | $24,735 | $3,552 | $21,183 |
| 2016 | $2,436 | $24,015 | $3,485 | $20,530 |
| 2015 | $2,359 | $23,316 | $3,757 | $19,559 |
| 2014 | $2,290 | $22,688 | $3,611 | $19,077 |
Agents Affiliated with this Home
-
Joe Pribble
J
Seller's Agent in 2022
Joe Pribble
Keller Williams Central OK ED
(405) 760-4432
2 in this area
26 Total Sales
-
Joe Brown

Buyer's Agent in 2022
Joe Brown
Keller Williams Central OK ED
(405) 659-6037
6 in this area
115 Total Sales
Map
Source: MLSOK
MLS Number: 1006889
APN: 188326080
- 2212 Dover Dr
- 2500 Portofino Place
- 736 Martina Ln
- 2804 Chimney Hill Rd
- 1401 Carrick Ct
- 900 Woodbury Dr
- 712 Capri Place
- 1409 Brixton Rd
- 1500 Vail Dr
- 1508 Vail Dr
- 1412 Woodbury Cir
- 701 Rimrock Rd
- 619 Rimrock Rd
- 3401 Fox Hill Terrace
- 1017 Gulmor Dr
- 1300 Devonshire Ct
- 2200 Hanover Ln
- 2152 Running Branch Rd
- 608 Fox Hill Dr
- 100 Hamptonridge Rd
- 2433 Tredington Way
- 2429 Tredington Way
- 2437 Tredington Way
- 2425 Tredington Way
- 2441 Tredington Way
- 2500 Stamford Ct
- 2405 Colchester Dr
- 2501 Malvern Ct
- 2436 Tredington Way
- 2421 Tredington Way
- 2501 Tredington Way
- 2401 Colchester Dr
- 2504 Stamford Ct
- 2400 Colchester Dr
- 2501 Stamford Ct
- 2440 Tredington Way
- 2505 Malvern Ct
- 2417 Tredington Way
- 2505 Tredington Way
- 2317 Colchester Dr
