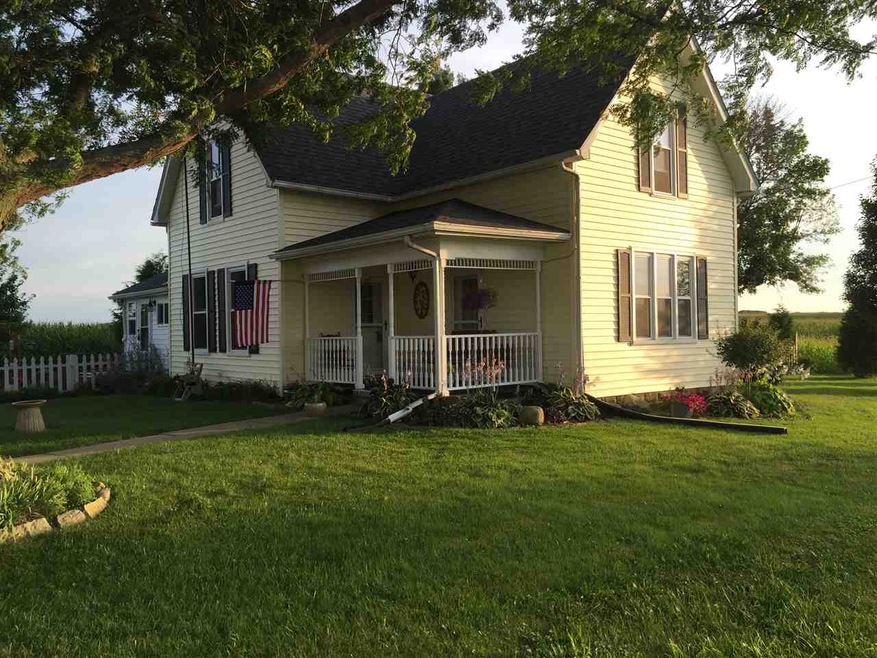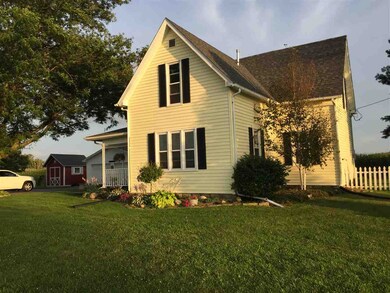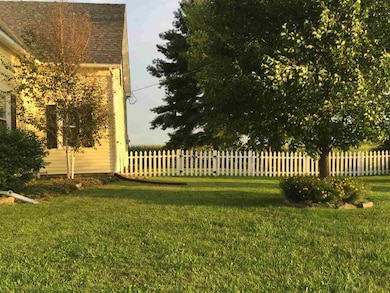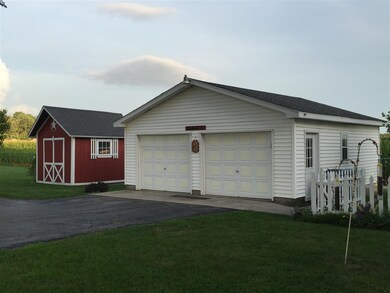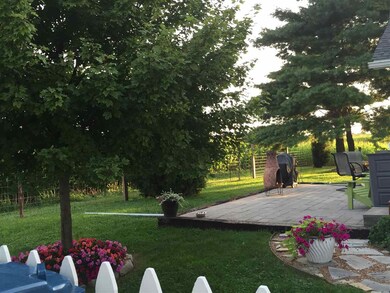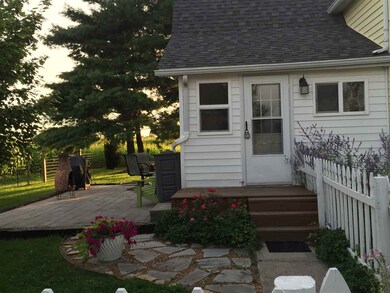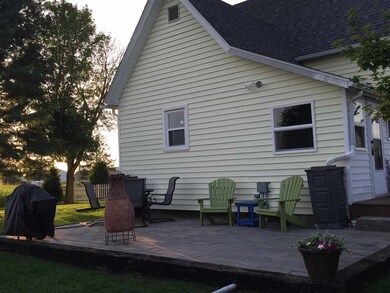
2433 W 400 S Kokomo, IN 46902
Highlights
- Basketball Court
- Open Floorplan
- Wood Flooring
- Western Middle School Rated A-
- Backs to Open Ground
- Solid Surface Countertops
About This Home
As of June 2025Check out this remodeled historic farmhouse! Ready to move in and enjoy all the beautiful updates. Large 3 bedrooms with a possible 4th/loft area. Updates include brand new Acacia hardwood flooring, new carpet, new roof, all new energy efficient storm doors and double pane windows, appliances, and much more! The beautifully landscaped backyard features a deck and fenced yard. Large 24x24 2 car detached garage and extra 12x10 shed for plenty of storage. Hurry and make this home yours! In the desirable Western School district, this won't last long. Call to schedule your appointment today.
Last Agent to Sell the Property
Alaina Bradley
RE/MAX Realty One Listed on: 07/29/2015
Home Details
Home Type
- Single Family
Est. Annual Taxes
- $265
Year Built
- Built in 1890
Lot Details
- 0.66 Acre Lot
- Backs to Open Ground
- Rural Setting
- Property is Fully Fenced
- Wood Fence
- Chain Link Fence
- Landscaped
- Level Lot
- Historic Home
Parking
- 2 Car Detached Garage
Home Design
- Shingle Roof
- Vinyl Construction Material
Interior Spaces
- 2-Story Property
- Open Floorplan
- Crown Molding
- Ceiling height of 9 feet or more
- Ceiling Fan
- Double Pane Windows
- <<energyStarQualifiedWindowsToken>>
- ENERGY STAR Qualified Doors
- Storage In Attic
Kitchen
- Eat-In Kitchen
- Walk-In Pantry
- Solid Surface Countertops
Flooring
- Wood
- Carpet
- Tile
Bedrooms and Bathrooms
- 3 Bedrooms
- Split Bedroom Floorplan
- En-Suite Primary Bedroom
- 1 Full Bathroom
- <<tubWithShowerToken>>
Laundry
- Laundry on main level
- Washer and Electric Dryer Hookup
Partially Finished Basement
- Sump Pump
- Crawl Space
Home Security
- Storm Doors
- Fire and Smoke Detector
Eco-Friendly Details
- Energy-Efficient Doors
Outdoor Features
- Basketball Court
- Covered patio or porch
Utilities
- Forced Air Heating and Cooling System
- Heating System Uses Gas
- Private Company Owned Well
- Well
- Septic System
Listing and Financial Details
- Assessor Parcel Number 34-09-27-200-019.000-019
Ownership History
Purchase Details
Home Financials for this Owner
Home Financials are based on the most recent Mortgage that was taken out on this home.Similar Homes in Kokomo, IN
Home Values in the Area
Average Home Value in this Area
Purchase History
| Date | Type | Sale Price | Title Company |
|---|---|---|---|
| Deed | $100,000 | Metropolitan Title |
Mortgage History
| Date | Status | Loan Amount | Loan Type |
|---|---|---|---|
| Open | $70,000 | Credit Line Revolving |
Property History
| Date | Event | Price | Change | Sq Ft Price |
|---|---|---|---|---|
| 06/20/2025 06/20/25 | Sold | $200,000 | +0.1% | $105 / Sq Ft |
| 05/21/2025 05/21/25 | Pending | -- | -- | -- |
| 05/19/2025 05/19/25 | For Sale | $199,900 | +99.9% | $105 / Sq Ft |
| 11/30/2015 11/30/15 | Sold | $100,000 | -9.0% | $53 / Sq Ft |
| 10/20/2015 10/20/15 | Pending | -- | -- | -- |
| 07/29/2015 07/29/15 | For Sale | $109,900 | -- | $58 / Sq Ft |
Tax History Compared to Growth
Tax History
| Year | Tax Paid | Tax Assessment Tax Assessment Total Assessment is a certain percentage of the fair market value that is determined by local assessors to be the total taxable value of land and additions on the property. | Land | Improvement |
|---|---|---|---|---|
| 2024 | $743 | $135,900 | $32,300 | $103,600 |
| 2022 | $837 | $129,300 | $32,300 | $97,000 |
| 2021 | $651 | $114,900 | $32,300 | $82,600 |
| 2020 | $521 | $104,300 | $28,200 | $76,100 |
| 2019 | $495 | $99,600 | $28,200 | $71,400 |
| 2018 | $444 | $97,100 | $28,200 | $68,900 |
| 2017 | $398 | $90,500 | $28,200 | $62,300 |
| 2016 | $318 | $82,700 | $24,100 | $58,600 |
| 2014 | $224 | $75,300 | $24,100 | $51,200 |
| 2013 | $267 | $78,400 | $24,100 | $54,300 |
Agents Affiliated with this Home
-
Michele Burke

Seller's Agent in 2025
Michele Burke
RE/MAX
(800) 729-2496
213 Total Sales
-
R
Buyer's Agent in 2025
RACI NonMember
NonMember RACI
-
A
Seller's Agent in 2015
Alaina Bradley
RE/MAX
Map
Source: Indiana Regional MLS
MLS Number: 201536175
APN: 34-09-27-200-019.000-019
- 4156 Sheffield Cir
- 4251 Coventry Dr
- 4153 Lake Windemere Ln
- 1813 Hunter's Cove Cir
- 1766 Hunter's Cove Cir
- 1545 W 400 S
- 1702 Timber Valley Ct
- 3055 Emerald Ct
- 1712 Bramoor Dr
- 1709 Bramoor Dr
- 1740 Pond View Dr
- 3202 Crooked Stick Dr
- 2191 Beech Tree Ct
- 2187 Beech Tree Ct
- 2179 Beech Tree Ct
- 2161 Maple Leaf Dr
- 3139 Crooked Stick Dr
- 4104 Blue Spruce Hill Rd
- 4203 Gary Lee Dr
- 2026 Oak Leaf Ct
