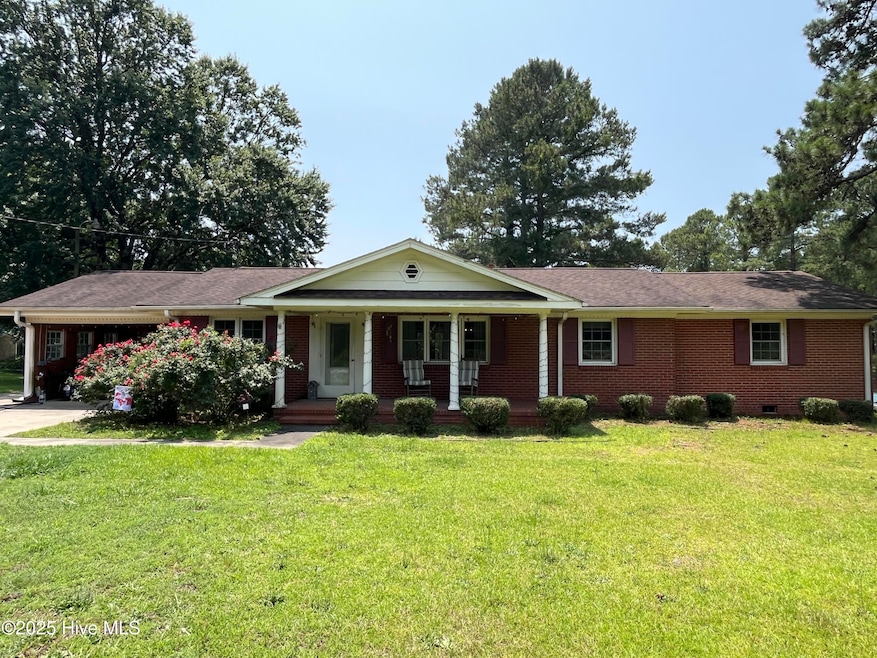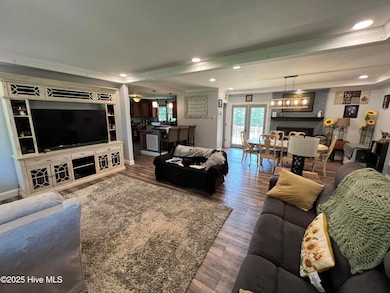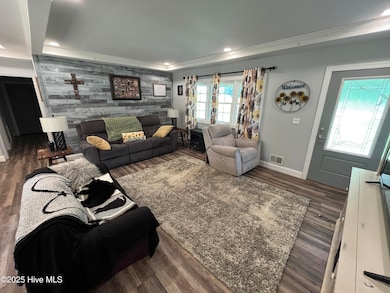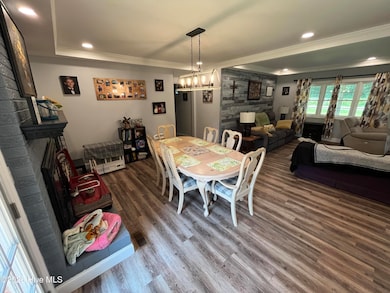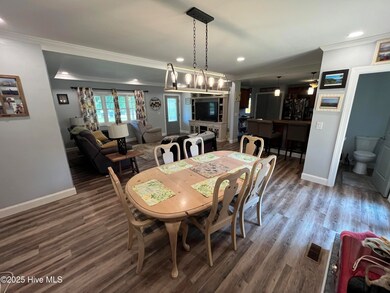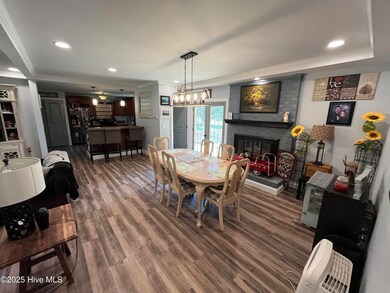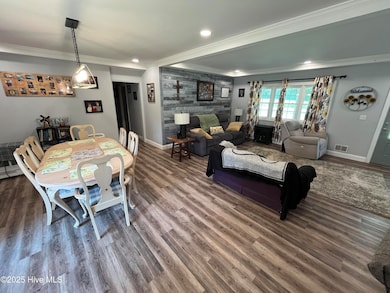
2433 Zacks Mill Rd Angier, NC 27501
Elevation NeighborhoodEstimated payment $2,175/month
Highlights
- Second Garage
- Wood Flooring
- No HOA
- Deck
- 1 Fireplace
- Covered patio or porch
About This Home
Welcome home to this 3 bedroom charming and spacious brick ranch nestled on over an acre of land. The open-concept floor plan features a bright and airy living room with large windows that invite natural light. The kitchen has plenty of counter space, storage, & solid state countertops. Additional features include a versatile flex room for office or possible 4th bedroom, luxury vinyl plank flooring, and recently updated bathrooms. Entertain on the large deck and huge backyard, just in time for summer fun! Also includes a detached garage with an area perfect for a home gym and a covered patio great for grilling. Conveniently located less than 10 minutes from McGee Crossroads where you'll find restuarants and shopping. Minutes from I-40 & 30 minutes to Raleigh.
Home Details
Home Type
- Single Family
Est. Annual Taxes
- $1,066
Year Built
- Built in 1960
Lot Details
- 1.33 Acre Lot
- Property is zoned AR
Home Design
- Brick Exterior Construction
- Block Foundation
- Wood Frame Construction
- Shingle Roof
- Stick Built Home
Interior Spaces
- 1,880 Sq Ft Home
- 1-Story Property
- Ceiling Fan
- 1 Fireplace
- Blinds
- Combination Dining and Living Room
- Basement
- Crawl Space
- Scuttle Attic Hole
Kitchen
- Range
- Dishwasher
Flooring
- Wood
- Laminate
- Vinyl Plank
Bedrooms and Bathrooms
- 3 Bedrooms
- Walk-in Shower
Parking
- 2 Garage Spaces | 1 Attached and 1 Detached
- 1 Detached Carport Space
- Second Garage
- Driveway
Outdoor Features
- Deck
- Covered patio or porch
- Outdoor Storage
Schools
- Four Oaks Elementary School
- Four Oaks Middle School
- West Johnston High School
Utilities
- Forced Air Heating System
- Electric Water Heater
Community Details
- No Home Owners Association
Listing and Financial Details
- Assessor Parcel Number 07e07100x
Map
Home Values in the Area
Average Home Value in this Area
Tax History
| Year | Tax Paid | Tax Assessment Tax Assessment Total Assessment is a certain percentage of the fair market value that is determined by local assessors to be the total taxable value of land and additions on the property. | Land | Improvement |
|---|---|---|---|---|
| 2024 | $1,066 | $131,640 | $35,630 | $96,010 |
| 2023 | $1,033 | $131,640 | $35,630 | $96,010 |
| 2022 | $1,066 | $131,640 | $35,630 | $96,010 |
| 2021 | $1,066 | $131,640 | $35,630 | $96,010 |
| 2020 | $1,106 | $131,640 | $35,630 | $96,010 |
| 2019 | $1,079 | $131,640 | $35,630 | $96,010 |
| 2018 | $935 | $111,330 | $28,130 | $83,200 |
| 2017 | $935 | $111,330 | $28,130 | $83,200 |
| 2016 | $935 | $111,330 | $28,130 | $83,200 |
| 2015 | $935 | $111,330 | $28,130 | $83,200 |
| 2014 | $935 | $111,330 | $28,130 | $83,200 |
Property History
| Date | Event | Price | Change | Sq Ft Price |
|---|---|---|---|---|
| 06/04/2025 06/04/25 | For Sale | $372,900 | -- | $198 / Sq Ft |
Purchase History
| Date | Type | Sale Price | Title Company |
|---|---|---|---|
| Warranty Deed | $102,000 | None Available |
Mortgage History
| Date | Status | Loan Amount | Loan Type |
|---|---|---|---|
| Open | $100,000 | Credit Line Revolving | |
| Closed | $99,671 | FHA | |
| Closed | $100,053 | FHA |
Similar Homes in Angier, NC
Source: Hive MLS
MLS Number: 100512827
APN: 07E07100X
- 6185 N Carolina 50
- 6383 Elevation Rd
- 6349 Elevation Rd
- 1006 Stephenson Rd
- 80 Shallow Falls Ln
- 159 Shady Oaks Dr
- 69 White Azalea Way Homesite 81
- 33 White Azalea Way Homesite 80
- 733 Federal Rd
- 219 E American Marigold Dr Unit 45
- 209 E American Marigold Dr Unit 44
- 430 Federal Rd
- 271 White Azalea Way Homesite 30
- 75 E American Marigold Dr Unit 37
- 55 E American Marigold Dr Unit 36
- 37 E American Marigold Dr Unit 35
- 19 E American Marigold Dr Unit 34
- 14 E American Marigold Dr Unit 65
- 34 E American Marigold Dr Unit 64
- 52 E American Marigold Dr Unit 63
