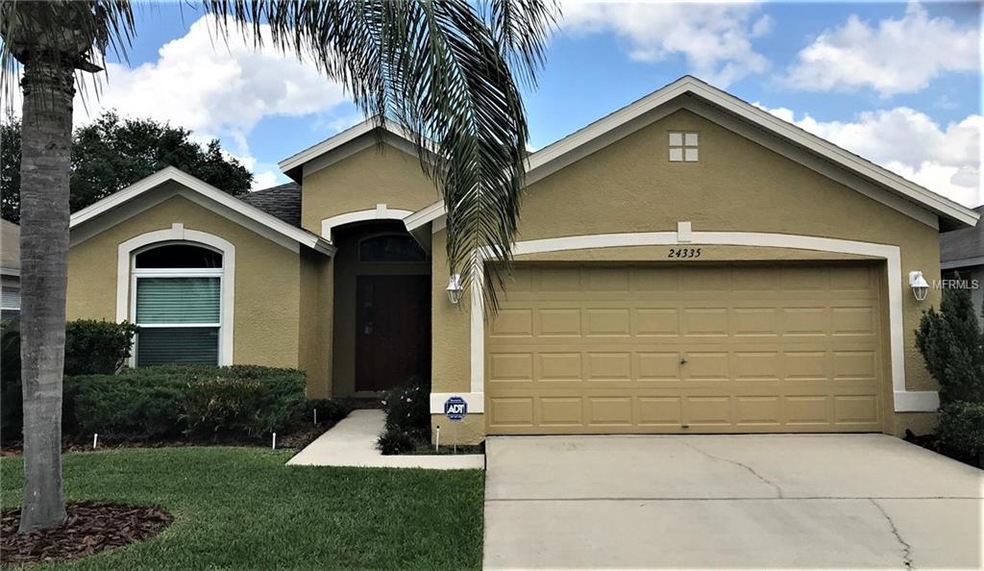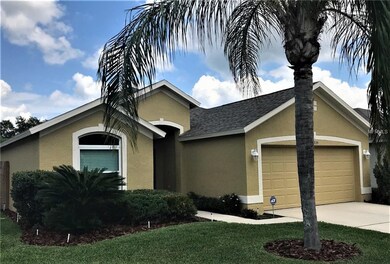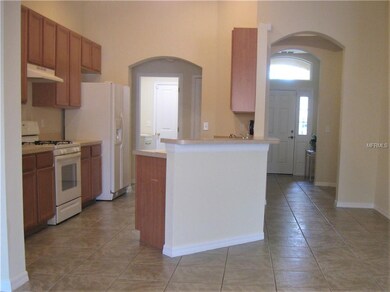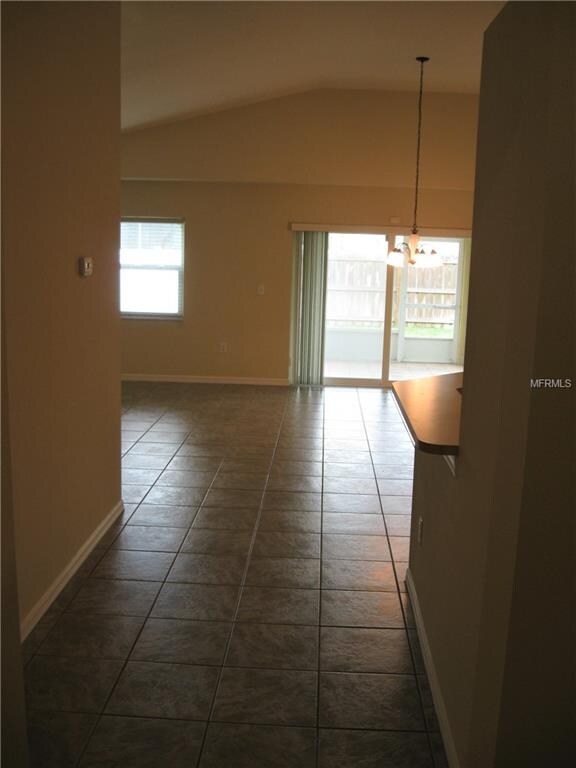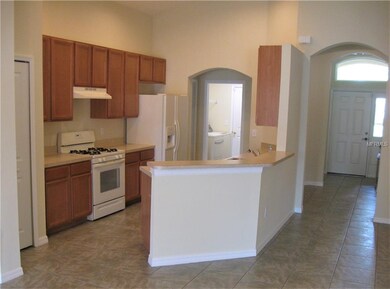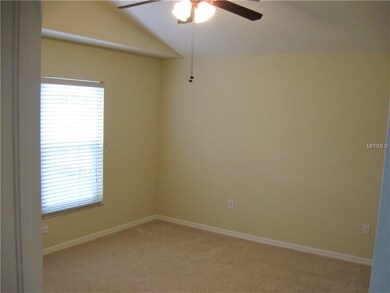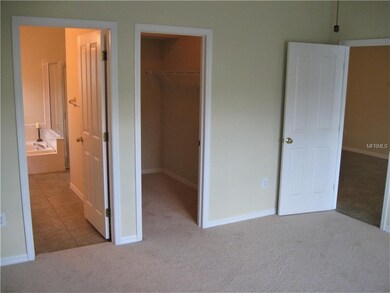
Highlights
- Open Floorplan
- Contemporary Architecture
- Great Room
- Cypress Creek Middle Rated A-
- Cathedral Ceiling
- Den
About This Home
As of May 2018MOVE IN READY with several expensive upgrades! NEW ROOF, Oct 2017, Hurricane Windows throughout, and has a freshly painted interior and exterior. Ceramic tile in all rooms except for the Master Bedroom and one other, and both have new carpet. A/C is less than 5 yrs old! Nice size kitchen overlooking a large Great Room, that overlooks the screened lanai and private, completely fenced backyard. Master bedroom has a walk-in closet, en-suite bath with dual vanities and nice counter space, garden tub and step-in shower. Two add’l bedrooms with a fourth room that can be flexed as guest room, home office, home gym or in-law suite. Does not have a closet. Gas Hot Water, Dryer and Range. Close to the new Tampa Outlets, Wiregrass, Costco, I75, Suncoast Parkway and much more. No costly CDD fee here and low HOA paid annually.
Last Agent to Sell the Property
EASY STREET REALTY License #3056713 Listed on: 05/01/2018
Home Details
Home Type
- Single Family
Est. Annual Taxes
- $1,304
Year Built
- Built in 2003
Lot Details
- 5,748 Sq Ft Lot
- South Facing Home
- Fenced
- Level Lot
- Property is zoned PUD
HOA Fees
- $15 Monthly HOA Fees
Parking
- 2 Car Attached Garage
- Garage Door Opener
- Driveway
- Open Parking
Home Design
- Contemporary Architecture
- Slab Foundation
- Shingle Roof
- Block Exterior
- Stucco
Interior Spaces
- 1,628 Sq Ft Home
- Open Floorplan
- Cathedral Ceiling
- Ceiling Fan
- ENERGY STAR Qualified Windows
- Insulated Windows
- Sliding Doors
- Great Room
- Den
- Inside Utility
Kitchen
- Range
- Microwave
- Ice Maker
- Dishwasher
- Disposal
Flooring
- Carpet
- Ceramic Tile
Bedrooms and Bathrooms
- 3 Bedrooms
- Split Bedroom Floorplan
- Walk-In Closet
- 2 Full Bathrooms
Laundry
- Laundry Room
- Dryer
- Washer
Home Security
- Home Security System
- Fire and Smoke Detector
Schools
- Denham Oaks Elementary School
- Cypress Creek Middle School
- Cypress Creek High School
Utilities
- Central Heating and Cooling System
- Heat Pump System
- Gas Water Heater
- Water Softener
- High Speed Internet
- Phone Available
- Cable TV Available
Additional Features
- Reclaimed Water Irrigation System
- Covered patio or porch
Community Details
- Terra Management Association, Phone Number (813) 374-2363
- Oak Grove Ph 4A Subdivision
- The community has rules related to deed restrictions
Listing and Financial Details
- Down Payment Assistance Available
- Homestead Exemption
- Visit Down Payment Resource Website
- Legal Lot and Block 56 / Ph 4A
- Assessor Parcel Number 33-26-19-0120-00000-0560
Ownership History
Purchase Details
Home Financials for this Owner
Home Financials are based on the most recent Mortgage that was taken out on this home.Similar Homes in Lutz, FL
Home Values in the Area
Average Home Value in this Area
Purchase History
| Date | Type | Sale Price | Title Company |
|---|---|---|---|
| Warranty Deed | $225,000 | American Home Title Of Land |
Mortgage History
| Date | Status | Loan Amount | Loan Type |
|---|---|---|---|
| Previous Owner | $127,936 | New Conventional | |
| Previous Owner | $25,000 | Credit Line Revolving |
Property History
| Date | Event | Price | Change | Sq Ft Price |
|---|---|---|---|---|
| 11/28/2021 11/28/21 | Off Market | $1,995 | -- | -- |
| 08/30/2021 08/30/21 | Rented | $1,995 | 0.0% | -- |
| 07/28/2021 07/28/21 | Under Contract | -- | -- | -- |
| 07/27/2021 07/27/21 | For Rent | $1,995 | 0.0% | -- |
| 05/25/2018 05/25/18 | Sold | $225,000 | 0.0% | $138 / Sq Ft |
| 05/03/2018 05/03/18 | Pending | -- | -- | -- |
| 05/01/2018 05/01/18 | For Sale | $225,000 | -- | $138 / Sq Ft |
Tax History Compared to Growth
Tax History
| Year | Tax Paid | Tax Assessment Tax Assessment Total Assessment is a certain percentage of the fair market value that is determined by local assessors to be the total taxable value of land and additions on the property. | Land | Improvement |
|---|---|---|---|---|
| 2024 | $5,241 | $330,084 | $53,744 | $276,340 |
| 2023 | $4,949 | $249,680 | $0 | $0 |
| 2022 | $4,030 | $271,513 | $33,913 | $237,600 |
| 2021 | $3,505 | $206,358 | $30,464 | $175,894 |
| 2020 | $3,279 | $192,399 | $27,016 | $165,383 |
| 2019 | $3,135 | $181,863 | $27,016 | $154,847 |
| 2018 | $2,435 | $170,604 | $27,016 | $143,588 |
| 2017 | $1,304 | $109,490 | $0 | $0 |
| 2016 | $1,245 | $105,032 | $0 | $0 |
| 2015 | $1,261 | $104,302 | $0 | $0 |
| 2014 | $1,222 | $122,010 | $21,268 | $100,742 |
Agents Affiliated with this Home
-
J
Seller's Agent in 2021
Joe Strong
REAL PROPERTY MANAGEMENT TAMPA ST. PETE
(813) 277-4631
17 Total Sales
-
M
Seller's Agent in 2018
Mark Edwards
EASY STREET REALTY
(727) 776-3277
42 Total Sales
-
C
Buyer's Agent in 2018
Cheryl Tate
JOHANSON & ASSOCIATES, INC.
(813) 949-5779
9 in this area
49 Total Sales
Map
Source: Stellar MLS
MLS Number: U8002646
APN: 33-26-19-0120-00000-0560
- 24405 Summer Wind Ct
- 24314 Landing Dr
- 24251 Landing Dr
- 24600 Victoria Wood Ct
- 24449 Mistwood Ct
- 24510 Landing Dr
- 24134 Hampton Place
- 1254 Windsor Way
- 1302 Avonwood Ct
- 1024 Dockside Dr
- 24231 Satinwood Ct
- 3633 Panther Path Rd
- 1271 Dockside Dr
- 25200 Lambrusco Loop
- 24838 Oakhaven Ct
- 1610 Spinning Wheel Dr
- 24934 Oakhaven Ct
- 24915 Vintage Ct
- 2708 Coastal Range Way
- 2705 Coastal Range Way
