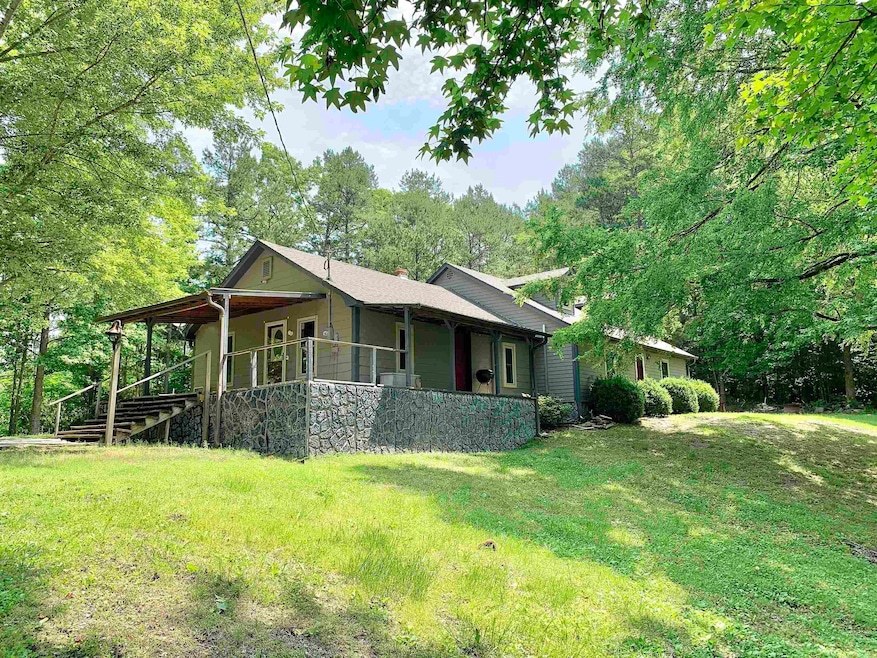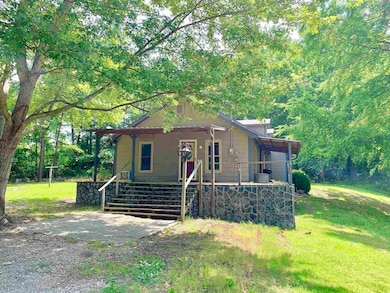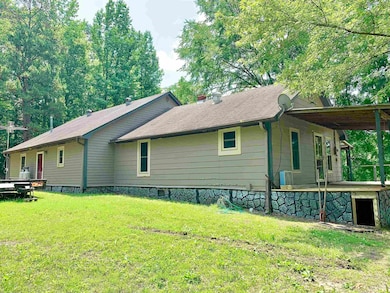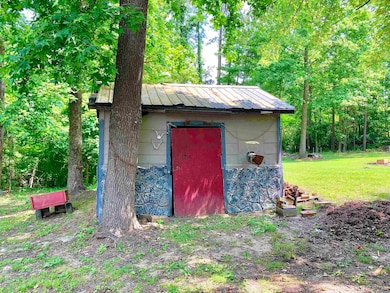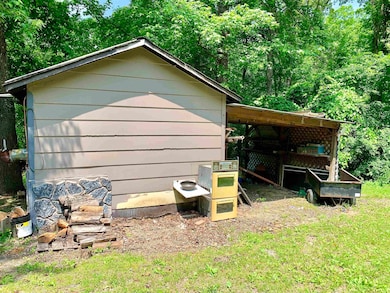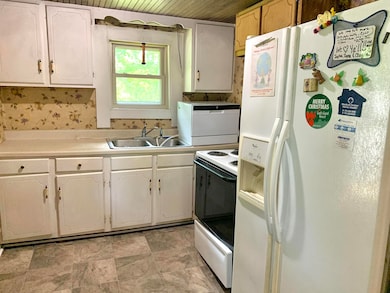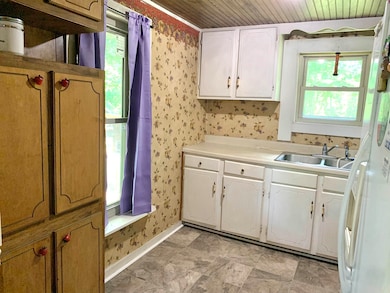24335 Us Highway 64 Hornsby, TN 38044
Estimated payment $751/month
Highlights
- Two Primary Bedrooms
- Wooded Lot
- Main Floor Primary Bedroom
- Deck
- Traditional Architecture
- Whirlpool Bathtub
About This Home
Welcome to this inviting country cottage nestled among mature trees in the serene hills of Hornsby, Tennessee. This beautiful property blends rustic charm with modern comforts, offering an ideal setting for quiet country living or a peaceful weekend getaway. Inside, the home features a classic layout that invites creativity. The warm wood accents and abundance of natural light offer a comfortable living environment just waiting for your personal touch. Whether you’re looking to create a country-style family retreat or a cozy rental investment, this property is a versatile canvas. Looking for more space? An additional one-acre parcel is available for purchase, expanding your options. Use the extra land for a garden, or simply to increase your privacy. The added acreage ensures room to grow and opens the door to more homestead-style living, hobby farming, or outdoor recreation.
Home Details
Home Type
- Single Family
Est. Annual Taxes
- $480
Year Built
- Built in 1921
Lot Details
- 1.08 Acre Lot
- Landscaped
- Wooded Lot
- Few Trees
Home Design
- Traditional Architecture
- Composition Shingle Roof
- Pier And Beam
Interior Spaces
- 2,200-2,399 Sq Ft Home
- 2,219 Sq Ft Home
- 2-Story Property
- Popcorn or blown ceiling
- Some Wood Windows
- Double Pane Windows
- Aluminum Window Frames
- Separate Formal Living Room
- Dining Room
- Home Office
- Storage Room
Flooring
- Wall to Wall Carpet
- Laminate
Bedrooms and Bathrooms
- 3 Bedrooms | 2 Main Level Bedrooms
- Primary Bedroom on Main
- Double Master Bedroom
- 3 Full Bathrooms
- Whirlpool Bathtub
Parking
- Workshop in Garage
- Driveway
Outdoor Features
- Deck
- Outdoor Storage
- Porch
Utilities
- Central Heating and Cooling System
- Septic Tank
Listing and Financial Details
- Assessor Parcel Number 094 012.04
Map
Home Values in the Area
Average Home Value in this Area
Tax History
| Year | Tax Paid | Tax Assessment Tax Assessment Total Assessment is a certain percentage of the fair market value that is determined by local assessors to be the total taxable value of land and additions on the property. | Land | Improvement |
|---|---|---|---|---|
| 2024 | $480 | $20,525 | $1,800 | $18,725 |
| 2023 | $480 | $20,525 | $1,800 | $18,725 |
| 2022 | $492 | $15,050 | $1,250 | $13,800 |
| 2021 | $492 | $15,050 | $1,250 | $13,800 |
| 2020 | $563 | $15,050 | $1,250 | $13,800 |
| 2019 | $563 | $15,000 | $1,250 | $13,750 |
| 2018 | $563 | $15,000 | $1,250 | $13,750 |
| 2017 | $573 | $15,700 | $1,250 | $14,450 |
| 2016 | $508 | $15,700 | $1,250 | $14,450 |
| 2015 | $442 | $15,700 | $1,250 | $14,450 |
| 2014 | $439 | $15,600 | $1,250 | $14,350 |
Property History
| Date | Event | Price | List to Sale | Price per Sq Ft |
|---|---|---|---|---|
| 09/03/2025 09/03/25 | Price Changed | $135,000 | -6.9% | $61 / Sq Ft |
| 06/05/2025 06/05/25 | For Sale | $145,000 | -- | $66 / Sq Ft |
Purchase History
| Date | Type | Sale Price | Title Company |
|---|---|---|---|
| Deed | $30,000 | -- | |
| Deed | $23,561 | -- | |
| Deed | $67,000 | -- | |
| Warranty Deed | $61,300 | -- | |
| Deed | -- | -- | |
| Deed | -- | -- |
Source: Memphis Area Association of REALTORS®
MLS Number: 10198299
APN: 094-012.04
- 0 Hornsby Deberry Ln
- 210 Gainey Way
- 0 Parker St
- 0 Hornsby-Deberry Ln
- 1510 Woodville Rd
- 0 Powell Chapel Rd
- 0 N Howell Rd
- Fire Tower Ln
- 20835 Highway 64
- Forrest Hill Rd
- 0 Sipes Way
- 0 Tull Rd
- 2385 Serles Rd
- 0 Clyde Ln
- Tull Rd
- 1800 Mount Gilead Rd
- 2755 Hornsby Loop
- 0 Walnut Grove Rd
- 5070 Rowsey School Rd
- 0 Harris Rd
