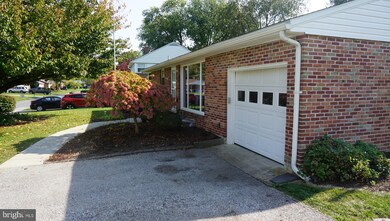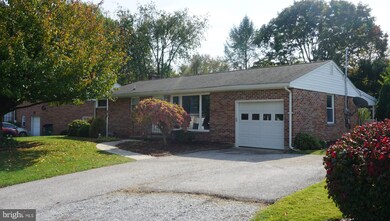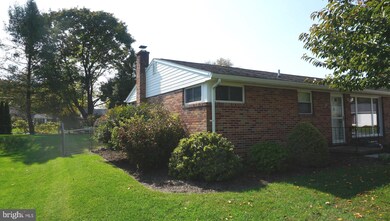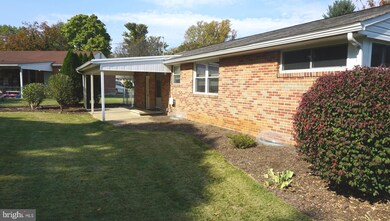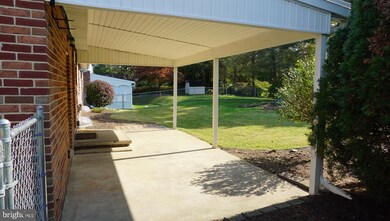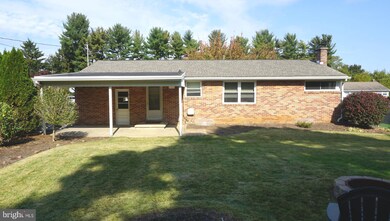
2434 Crystal Ln East York, PA 17402
Estimated Value: $222,000 - $279,000
Highlights
- Recreation Room
- Traditional Floor Plan
- Backs to Trees or Woods
- York Suburban Middle School Rated A-
- Rambler Architecture
- Wood Flooring
About This Home
As of December 2020Cute rancher on quiet street in Haines Acres, solid Epstein built home. Beautifully landscaped. 2/3 bedrooms 1 full bath & 1 car attached garage. Private fenced rear yard with covered porch, entertaining area, firepit and 2 sheds. Updates include: roof, windows, electrical, kitchen, bath, HVAC, & water heater. Cherry Yorktowne Kitchen with 36 inch tall top cabinets. Features a built-in work station in the dining room. Refinished hardwood floors. Attic above the garage for storage and shelves. All appliances included. Basement partially finished with possible additional bedroom, rec-room and utility room with utility bench and plenty of storage area.
Last Agent to Sell the Property
RE/MAX Components License #RS211025L Listed on: 10/23/2020

Home Details
Home Type
- Single Family
Est. Annual Taxes
- $3,347
Year Built
- Built in 1955 | Remodeled in 2000
Lot Details
- 7,610 Sq Ft Lot
- Northwest Facing Home
- Chain Link Fence
- Landscaped
- Interior Lot
- Level Lot
- Backs to Trees or Woods
- Property is in very good condition
Parking
- 1 Car Attached Garage
- 2 Driveway Spaces
- Front Facing Garage
- On-Street Parking
Home Design
- Rambler Architecture
- Brick Exterior Construction
- Block Foundation
- Plaster Walls
- Asphalt Roof
- Vinyl Siding
Interior Spaces
- Property has 1 Level
- Traditional Floor Plan
- Double Pane Windows
- Replacement Windows
- Insulated Windows
- Double Hung Windows
- Window Screens
- Living Room
- Combination Kitchen and Dining Room
- Recreation Room
- Storage Room
- Utility Room
- Basement Fills Entire Space Under The House
- Attic
Kitchen
- Country Kitchen
- Stove
- Dishwasher
Flooring
- Wood
- Laminate
- Vinyl
Bedrooms and Bathrooms
- 1 Full Bathroom
- Bathtub with Shower
Laundry
- Laundry Room
- Laundry on lower level
- Dryer
- Washer
Accessible Home Design
- Doors are 32 inches wide or more
Eco-Friendly Details
- Energy-Efficient Appliances
- Energy-Efficient Windows with Low Emissivity
- Energy-Efficient HVAC
Outdoor Features
- Shed
- Outbuilding
- Porch
Schools
- East York Elementary School
- York Suburban Middle School
- York Suburban High School
Utilities
- 90% Forced Air Heating and Cooling System
- Vented Exhaust Fan
- 120/240V
- 100 Amp Service
- Natural Gas Water Heater
- Municipal Trash
- Multiple Phone Lines
- Cable TV Available
Community Details
- No Home Owners Association
- Haines Acres Subdivision
Listing and Financial Details
- Tax Lot 0022
- Assessor Parcel Number 46-000-05-0022-00-00000
Ownership History
Purchase Details
Home Financials for this Owner
Home Financials are based on the most recent Mortgage that was taken out on this home.Purchase Details
Purchase Details
Home Financials for this Owner
Home Financials are based on the most recent Mortgage that was taken out on this home.Similar Homes in the area
Home Values in the Area
Average Home Value in this Area
Purchase History
| Date | Buyer | Sale Price | Title Company |
|---|---|---|---|
| Provenza Diana M | $175,000 | Barristers Land Abstract | |
| Riggins Monica R | -- | None Available | |
| Riggins Marty E | $86,000 | -- |
Mortgage History
| Date | Status | Borrower | Loan Amount |
|---|---|---|---|
| Open | Provenza Diana M | $140,000 | |
| Previous Owner | Riggins Marty E | $135,000 | |
| Previous Owner | Riggins Marty E | $132,953 | |
| Previous Owner | Riggins Marty E | $138,968 | |
| Previous Owner | Riggins Marty E | $141,000 | |
| Previous Owner | Riggins Marty E | $135,600 | |
| Previous Owner | Riggins Marty E | $47,000 | |
| Previous Owner | Riggins Marty E | $17,500 | |
| Previous Owner | Riggins Marty E | $87,700 |
Property History
| Date | Event | Price | Change | Sq Ft Price |
|---|---|---|---|---|
| 12/04/2020 12/04/20 | Sold | $175,000 | 0.0% | $118 / Sq Ft |
| 10/25/2020 10/25/20 | Price Changed | $175,000 | +3.0% | $118 / Sq Ft |
| 10/23/2020 10/23/20 | For Sale | $169,900 | -- | $114 / Sq Ft |
| 10/23/2020 10/23/20 | Pending | -- | -- | -- |
Tax History Compared to Growth
Tax History
| Year | Tax Paid | Tax Assessment Tax Assessment Total Assessment is a certain percentage of the fair market value that is determined by local assessors to be the total taxable value of land and additions on the property. | Land | Improvement |
|---|---|---|---|---|
| 2025 | $3,817 | $109,100 | $28,020 | $81,080 |
| 2024 | $3,206 | $109,100 | $28,020 | $81,080 |
| 2023 | $3,627 | $109,100 | $28,020 | $81,080 |
| 2022 | $3,627 | $109,100 | $28,020 | $81,080 |
| 2021 | $3,471 | $109,100 | $28,020 | $81,080 |
| 2020 | $3,471 | $0 | $0 | $0 |
| 2019 | $3,198 | $0 | $0 | $0 |
| 2018 | $3,300 | $0 | $0 | $0 |
| 2017 | $3,198 | $0 | $0 | $0 |
| 2016 | $0 | $0 | $0 | $0 |
| 2015 | -- | $0 | $0 | $0 |
| 2014 | -- | $0 | $0 | $0 |
Agents Affiliated with this Home
-
Vince Card

Seller's Agent in 2020
Vince Card
RE/MAX
(717) 891-6730
2 in this area
91 Total Sales
-
Angela Card

Seller Co-Listing Agent in 2020
Angela Card
RE/MAX
(717) 891-2749
7 in this area
224 Total Sales
-
Jessica Shelley

Buyer's Agent in 2020
Jessica Shelley
Howard Hanna
(717) 659-6033
5 in this area
103 Total Sales
Map
Source: Bright MLS
MLS Number: PAYK147742
APN: 46-000-05-0022.00-00000
- 721 Haines Rd
- 200 S Royal St
- 2461 Schoolhouse Ln
- 2515 Schoolhouse Ln
- 2555 Durham Rd
- 941 S Royal St
- 540 Cortleigh Dr
- 2925 Dearborn Ln
- 2648 Cambridge Rd
- 2475 Wharton Rd
- 1061 Sundale Dr
- 2474 Eastwood Dr
- 2303 E Philadelphia St
- 2215 Dixie Dr
- 111 N Vernon St
- 129 Fountain Dr Unit 16
- 111 Fountain Dr Unit 7
- 3251 Lynwood Ln
- 117 Wynwood Rd
- 110 N Manheim St
- 2434 Crystal Ln
- 2430 Crystal Ln
- 2438 Crystal Ln
- 2433 Cambridge Rd
- 2429 Cambridge Rd
- 2442 Crystal Ln
- 2437 Cambridge Rd
- 2437 Crystal Ln
- 2433 Crystal Ln
- 2431 Crystal Ln
- 2429 Crystal Ln
- 2439 Crystal Ln
- 2441 Cambridge Rd
- 2427 Crystal Ln
- 2446 Crystal Ln
- 2425 Cambridge Rd
- 2441 Crystal Ln
- 2445 Cambridge Rd
- 2436 Cambridge Rd
- 2450 Crystal Ln

