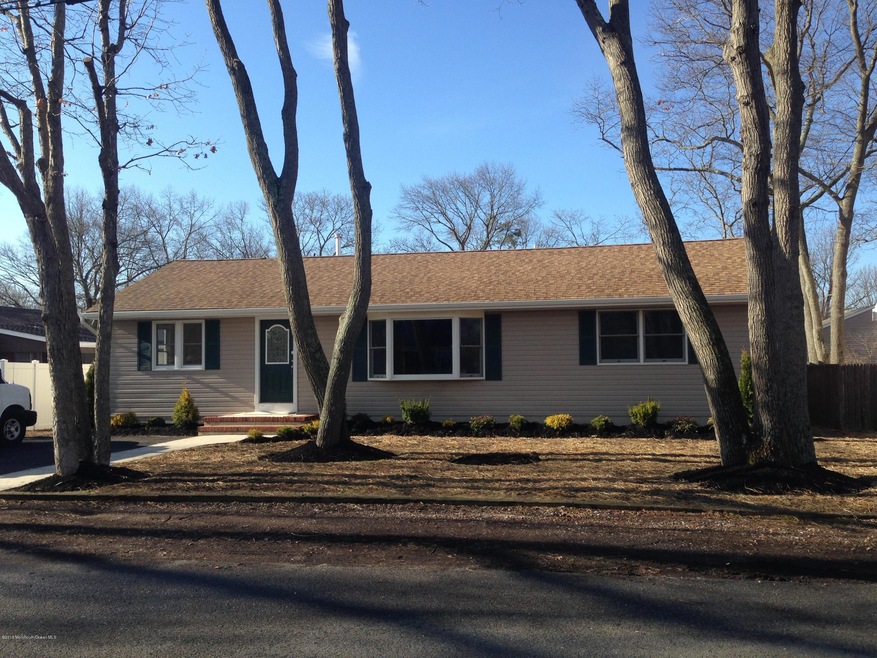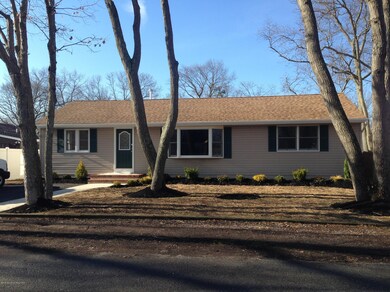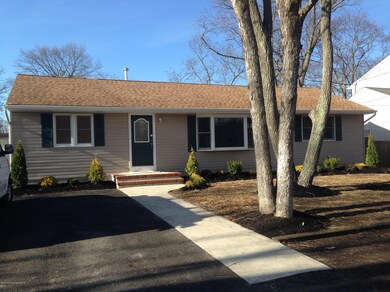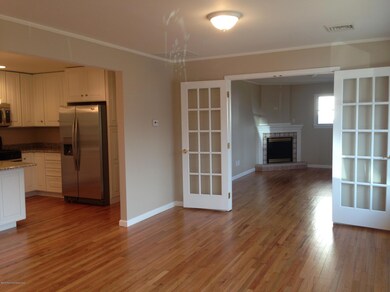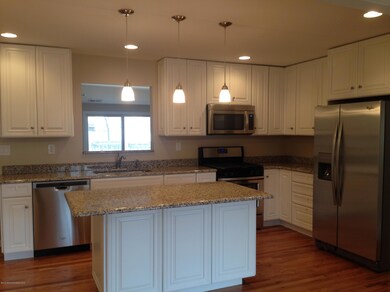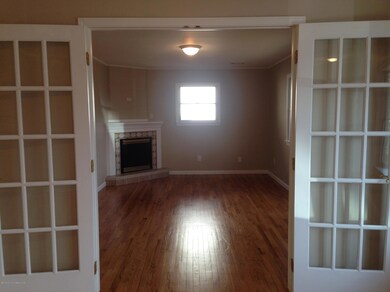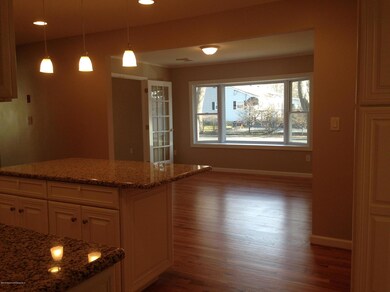
2434 Dwight Ave Point Pleasant Boro, NJ 08742
Estimated Value: $767,672 - $893,000
Highlights
- Bay View
- Wood Flooring
- Granite Countertops
- New Kitchen
- Great Room
- No HOA
About This Home
As of June 2015Don't Rub Your Eye's It's Not a Mirage...It's a Completely Renovated 5Br 3Ba Beauty in One of Point Pleasant's Most Desired Locations. From the Moment You Enter You'll be Met by the Gleaming Hardwood Floors That Take You From the living Room With Gas Fireplace Through the Dining Room and Into the Brand New Kitchen Complete with 42'' Cabinets, Granite Counters and Island Overlooking the Great Room With Vaulted Ceilings and Sliders That Step Down to the patio. The Versatile Floor Plan is Well Suited For the Typical or Extended Family and Can Easily Accommodate the In-Laws. All This and It's a Short Walk to the Blue Ribbon Schools, a Bike Ride to the Beach and Convenient to Everything That This Wonderful Family Oriented Area Has to Offer. Bring Your most Discerning Buyers. No Disappointments.
Last Listed By
Berkshire Hathaway HomeServices Fox & Roach - Toms River License #0227088 Listed on: 03/31/2015

Property Details
Home Type
- Multi-Family
Est. Annual Taxes
- $6,073
Year Built
- Built in 1959
Lot Details
- Lot Dimensions are 65 x 120
- Fenced
- Oversized Lot
Home Design
- Duplex
- Asphalt Rolled Roof
- Vinyl Siding
Interior Spaces
- 2,184 Sq Ft Home
- 1-Story Property
- Crown Molding
- Skylights
- Recessed Lighting
- Light Fixtures
- Gas Fireplace
- Bay Window
- French Doors
- Sliding Doors
- Great Room
- Living Room
- Dining Room
- Bay Views
- Crawl Space
- Laundry Room
Kitchen
- New Kitchen
- Eat-In Kitchen
- Gas Cooktop
- Stove
- Microwave
- Dishwasher
- Kitchen Island
- Granite Countertops
Flooring
- Wood
- Wall to Wall Carpet
- Ceramic Tile
Bedrooms and Bathrooms
- 5 Bedrooms
- Walk-In Closet
- 3 Full Bathrooms
- In-Law or Guest Suite
Attic
- Attic Fan
- Pull Down Stairs to Attic
Parking
- No Garage
- Oversized Parking
- Paved Parking
- Off-Street Parking
Outdoor Features
- Exterior Lighting
- Shed
- Storage Shed
Schools
- Memorial Middle School
- Point Pleasant Borough High School
Utilities
- Forced Air Heating and Cooling System
- Heating System Uses Natural Gas
- Natural Gas Water Heater
Community Details
- No Home Owners Association
Listing and Financial Details
- Assessor Parcel Number 25-00226-0000-00013
Ownership History
Purchase Details
Home Financials for this Owner
Home Financials are based on the most recent Mortgage that was taken out on this home.Purchase Details
Home Financials for this Owner
Home Financials are based on the most recent Mortgage that was taken out on this home.Purchase Details
Purchase Details
Home Financials for this Owner
Home Financials are based on the most recent Mortgage that was taken out on this home.Purchase Details
Home Financials for this Owner
Home Financials are based on the most recent Mortgage that was taken out on this home.Similar Homes in the area
Home Values in the Area
Average Home Value in this Area
Purchase History
| Date | Buyer | Sale Price | Title Company |
|---|---|---|---|
| Sambataro Micheal R | $399,900 | Coastal Title Agency Inc | |
| Prp Properties Llc | $230,000 | Multiple | |
| Federal Home Loan Mortgage Corporation | $387,000 | None Available | |
| Alderiso Margaret | -- | Option One Title Agency Llc | |
| Villano Margaret | $392,500 | None Available |
Mortgage History
| Date | Status | Borrower | Loan Amount |
|---|---|---|---|
| Open | Sambataro Michael R | $360,000 | |
| Closed | Sambataro Michael R | $360,000 | |
| Closed | Sambataro Michael R | $352,000 | |
| Closed | Sambataro Micheal R | $392,656 | |
| Previous Owner | Alderiso Margaret | $387,000 | |
| Previous Owner | Villano Margaret | $58,875 | |
| Previous Owner | Villano Margaret | $314,000 | |
| Previous Owner | Wells Robert J | $255,000 |
Property History
| Date | Event | Price | Change | Sq Ft Price |
|---|---|---|---|---|
| 06/03/2015 06/03/15 | Sold | $399,900 | +73.9% | $183 / Sq Ft |
| 12/19/2014 12/19/14 | Sold | $230,000 | -- | -- |
Tax History Compared to Growth
Tax History
| Year | Tax Paid | Tax Assessment Tax Assessment Total Assessment is a certain percentage of the fair market value that is determined by local assessors to be the total taxable value of land and additions on the property. | Land | Improvement |
|---|---|---|---|---|
| 2024 | $7,826 | $358,000 | $170,100 | $187,900 |
| 2023 | $6,950 | $324,600 | $170,100 | $154,500 |
| 2022 | $6,950 | $324,600 | $170,100 | $154,500 |
| 2021 | $6,843 | $324,600 | $170,100 | $154,500 |
| 2020 | $6,771 | $324,600 | $170,100 | $154,500 |
| 2019 | $6,680 | $324,600 | $170,100 | $154,500 |
| 2018 | $6,482 | $324,600 | $170,100 | $154,500 |
| 2017 | $6,339 | $324,600 | $170,100 | $154,500 |
| 2016 | $6,291 | $324,600 | $170,100 | $154,500 |
| 2015 | $6,216 | $324,600 | $170,100 | $154,500 |
| 2014 | $6,073 | $324,600 | $170,100 | $154,500 |
Agents Affiliated with this Home
-
James Hawkes

Seller's Agent in 2015
James Hawkes
BHHS Fox & Roach
(732) 278-6713
100 Total Sales
-
Richard Stafford
R
Buyer's Agent in 2015
Richard Stafford
Coldwell Banker Realty
(732) 449-2777
5 Total Sales
-
R
Seller's Agent in 2014
Rosemarie Collins
Coldwell Banker Realty
Map
Source: MOREMLS (Monmouth Ocean Regional REALTORS®)
MLS Number: 21511394
APN: 25-00226-0000-00013
- 1203 River Ave
- 2509 Beech St
- 1307 River Ave
- 2305 Hollywood Rd
- 1336 Sleepy Hollow Rd
- 2222 Kenneth Rd
- 1426 Northstream Pkwy
- 3118 Pocahontas Ave
- 2600 Austin Ave Unit 105
- 2401 Mallow St
- 1504 Ivy Rd
- 2230 Bridge Ave Unit 8
- 3141 Powhatan Ave
- 2207 Riviera Pkwy
- 3228 Nowata Ave
- 2341 Harbor Dr
- 1603 Dorsett Dock Rd
- 2118 Kenneth Rd
- 1553 Littlehill Rd
- 2510 Sylvan Dr
- 2434 Dwight Ave
- 2436 Dwight Ave
- 2432 Dwight Ave
- 1215 Wooddale Ave
- 1212 River Ave
- 2431 Dwight Ave
- 1204 River Ave
- 1217 Wooddale Ave
- 2429 Dwight Ave
- 2428 Dwight Ave
- 1216 River Ave
- 1209 River Ave
- 1211 River Ave
- 1214 Wooddale Ave
- 1207 River Ave
- 1213 River Ave
- 1219 Wooddale Ave
- 2427 Dwight Ave
- 2432 Moore Ave
- 1200 River Ave
