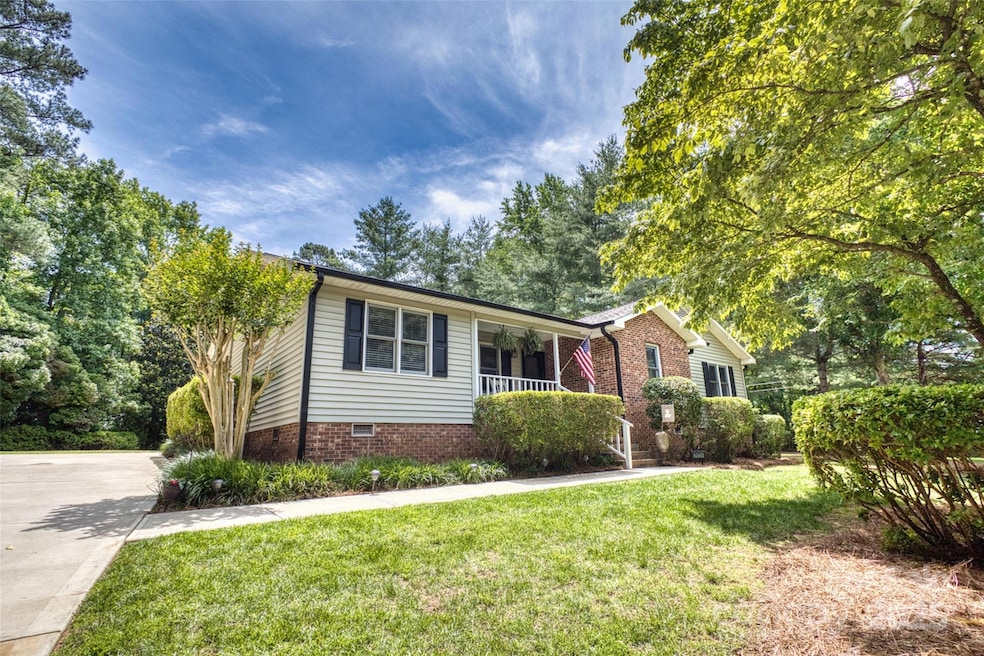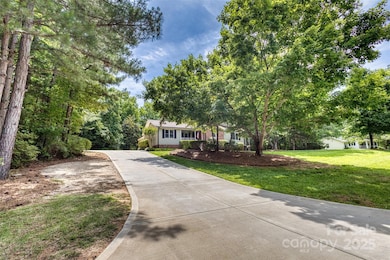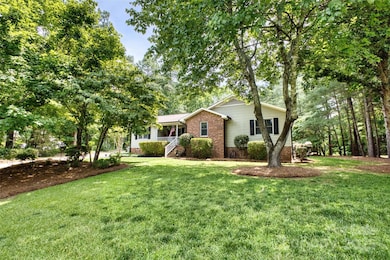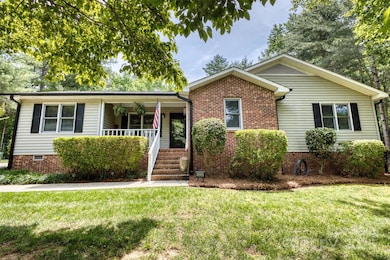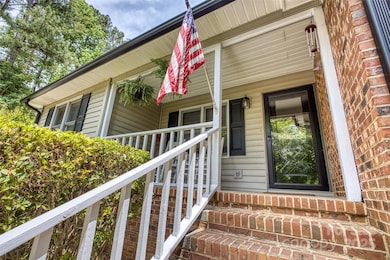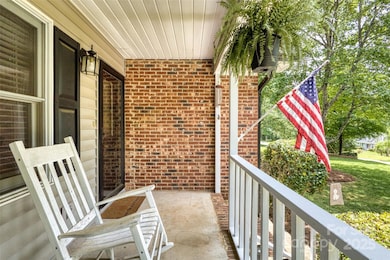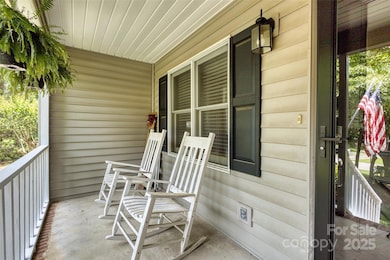
2434 Olewoods Ct Rock Hill, SC 29732
Estimated payment $2,176/month
Highlights
- Very Popular Property
- Covered patio or porch
- Laundry Room
- Ranch Style House
- Cul-De-Sac
- More Than Two Accessible Exits
About This Home
Welcome to this inviting 3-bedroom, 2.5-bathroom home that perfectly blends comfort, functionality, and outdoor charm. Inside, you’ll find a cozy layout with generous living areas, a bright kitchen, and a living room ideal for relaxing or entertaining. The primary suite features its own full bath, while two additional bedrooms and a second full bath offer room for guests or a growing household.But the real magic happens outside—step under the covered patio and discover a built-in fireplace, perfect for year-round gatherings, cookouts, or quiet nights under the stars. The nicely sized yard offers plenty of room for gardening, pets, or just simply to play. Located close to local amenities, wonderful schools, and grocery stores galore, the location couldn’t be more perfect!With curb appeal, character, and plenty of room to stretch out, this home is a rare gem waiting for its next chapter!
Listing Agent
Keller Williams Connected Brokerage Email: timothy@timothygarlandre.com License #86740

Home Details
Home Type
- Single Family
Est. Annual Taxes
- $1,268
Year Built
- Built in 1977
Lot Details
- Lot Dimensions are 152' x 299' x 158' x 243'
- Cul-De-Sac
- Property is zoned RC-I
Home Design
- Ranch Style House
- Brick Exterior Construction
- Vinyl Siding
Interior Spaces
- 1,653 Sq Ft Home
- Living Room with Fireplace
- Crawl Space
- Laundry Room
Kitchen
- Electric Range
- Range Hood
- Dishwasher
Flooring
- Tile
- Vinyl
Bedrooms and Bathrooms
- 3 Main Level Bedrooms
Parking
- Driveway
- 3 Open Parking Spaces
Accessible Home Design
- More Than Two Accessible Exits
Outdoor Features
- Covered patio or porch
- Shed
Schools
- Old Pointe Elementary School
- Rawlinson Road Middle School
- Northwestern High School
Utilities
- Central Heating and Cooling System
- Community Well
- Septic Tank
Community Details
- Ole Woods Subdivision
Listing and Financial Details
- Assessor Parcel Number 542-02-01-004
Map
Home Values in the Area
Average Home Value in this Area
Tax History
| Year | Tax Paid | Tax Assessment Tax Assessment Total Assessment is a certain percentage of the fair market value that is determined by local assessors to be the total taxable value of land and additions on the property. | Land | Improvement |
|---|---|---|---|---|
| 2024 | $1,268 | $9,053 | $1,800 | $7,253 |
| 2023 | $1,301 | $9,053 | $1,800 | $7,253 |
| 2022 | $1,305 | $9,053 | $1,800 | $7,253 |
| 2021 | -- | $9,053 | $1,800 | $7,253 |
| 2020 | $1,303 | $9,053 | $0 | $0 |
| 2019 | $723 | $8,520 | $0 | $0 |
| 2018 | $719 | $4,800 | $0 | $0 |
| 2017 | $678 | $4,800 | $0 | $0 |
| 2016 | $665 | $4,800 | $0 | $0 |
| 2014 | $640 | $4,800 | $1,400 | $3,400 |
| 2013 | $640 | $5,020 | $1,400 | $3,620 |
Property History
| Date | Event | Price | Change | Sq Ft Price |
|---|---|---|---|---|
| 05/26/2025 05/26/25 | For Sale | $369,900 | +68.2% | $224 / Sq Ft |
| 01/09/2019 01/09/19 | Sold | $219,900 | 0.0% | $133 / Sq Ft |
| 12/07/2018 12/07/18 | Pending | -- | -- | -- |
| 12/06/2018 12/06/18 | For Sale | $219,900 | 0.0% | $133 / Sq Ft |
| 11/22/2018 11/22/18 | Pending | -- | -- | -- |
| 11/16/2018 11/16/18 | For Sale | $219,900 | -- | $133 / Sq Ft |
Purchase History
| Date | Type | Sale Price | Title Company |
|---|---|---|---|
| Interfamily Deed Transfer | -- | Servicelink | |
| Deed | $219,900 | None Available | |
| Deed | $230,000 | -- | |
| Deed | $122,500 | -- |
Mortgage History
| Date | Status | Loan Amount | Loan Type |
|---|---|---|---|
| Open | $50,000 | New Conventional | |
| Closed | $45,181 | FHA | |
| Open | $214,732 | FHA | |
| Previous Owner | $215,916 | FHA | |
| Previous Owner | $272,000 | No Value Available | |
| Previous Owner | -- | No Value Available | |
| Previous Owner | $136,000 | Credit Line Revolving | |
| Previous Owner | $105,000 | New Conventional |
Similar Homes in Rock Hill, SC
Source: Canopy MLS (Canopy Realtor® Association)
MLS Number: 4261514
APN: 5420201004
- 2232 Mancke Dr
- 2290 Kestrel Dr
- 2345 Nuthatch Dr
- 517 Powell St
- 916 Coffee Tree Ln
- 706 Cherryfield Place
- 269 Tradition Way
- 841 Lacebark Dr
- 279 Age Old Way
- 263 Age Old Way
- 242 Tradition Way
- 252 Legend Dr
- 614 Oldham Ln
- 253 Memory Ln
- 0 Rawlinson Rd
- 836 Meadowlark Dr
- 981 Meadowlark Dr
- 4642 Laurendale Ct
- 4648 Madeline Dr
- 4608 Mabry Pkwy
