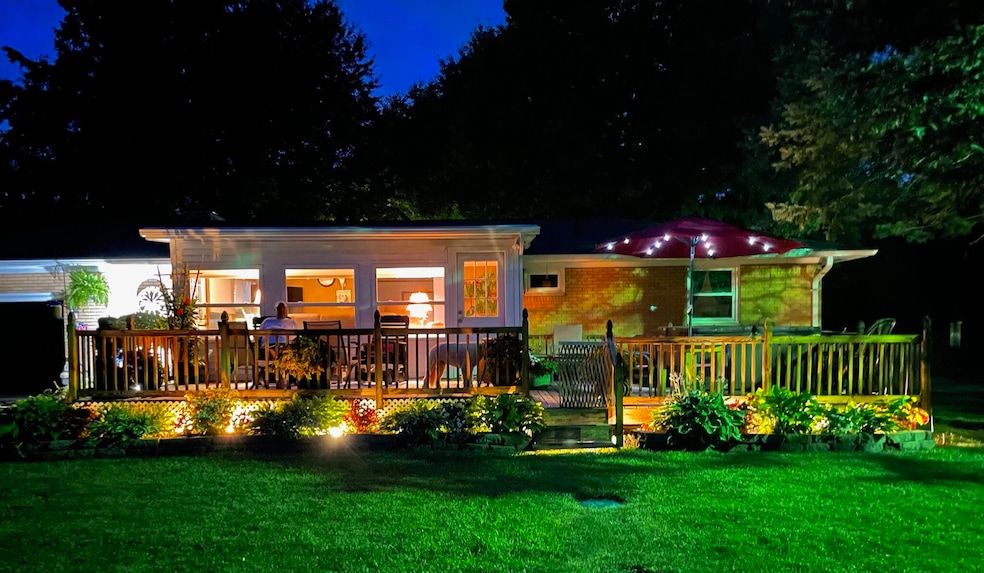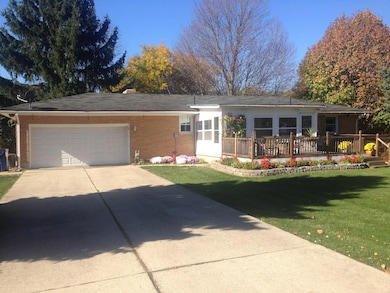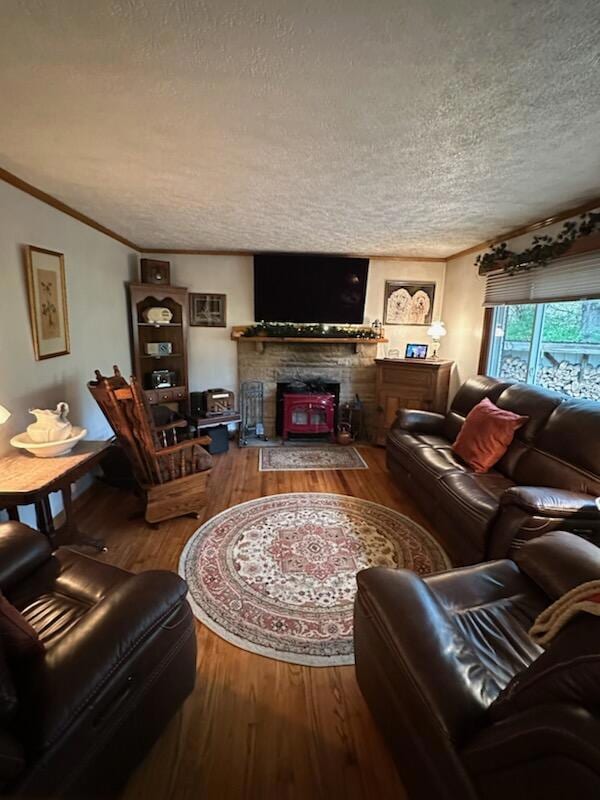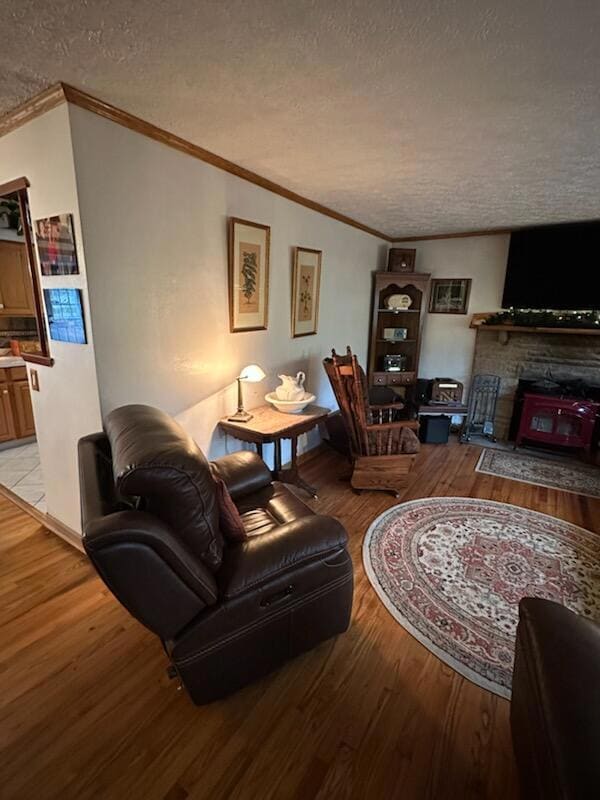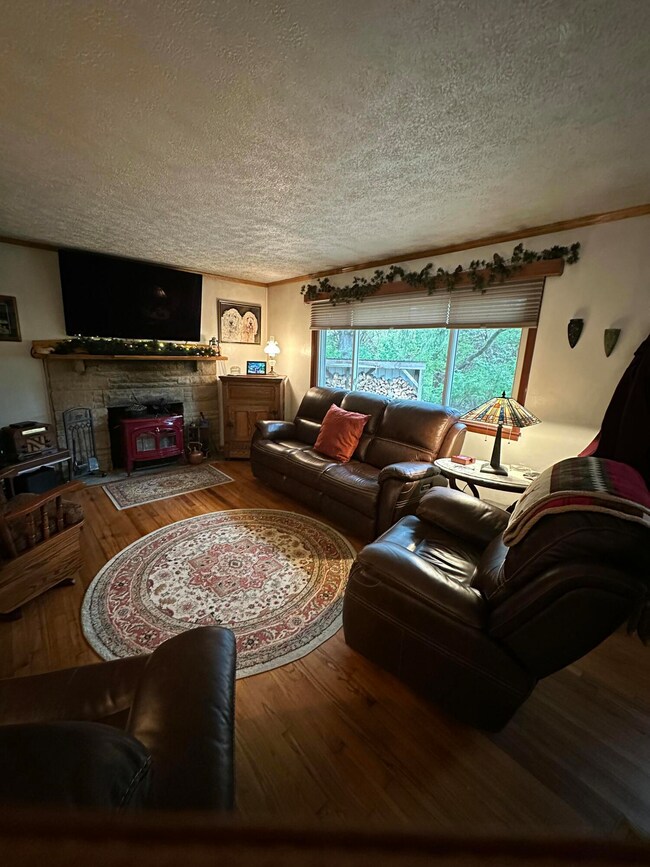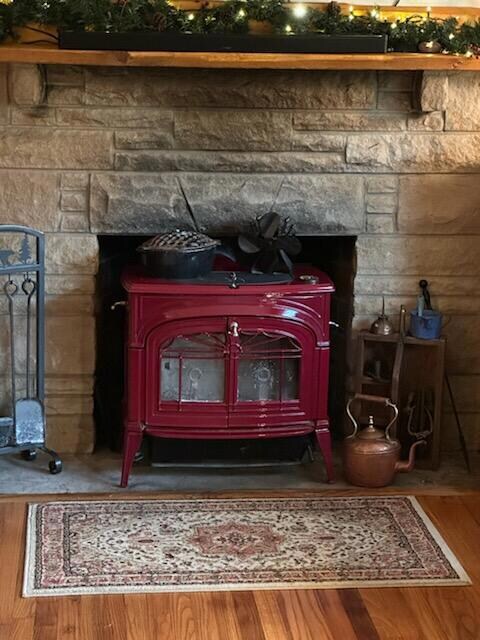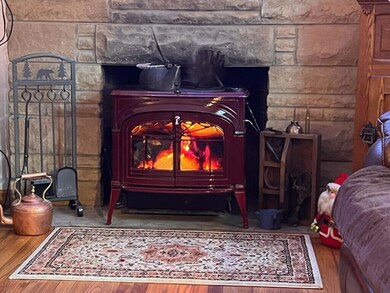2434 S Burnett Rd Springfield, OH 45505
Estimated payment $1,921/month
Total Views
38
3
Beds
1
Bath
1,400
Sq Ft
$232
Price per Sq Ft
Highlights
- Wood Burning Stove
- No HOA
- 2 Car Attached Garage
- Ranch Style House
- Fireplace
- Forced Air Heating and Cooling System
About This Home
Beautiful home with many updates, hardwood floors all refinished, 4 seasons room with all newer widows, bathroom completely remodeled with tiled walk -in shower, kitchen has all new appliances BOSH refrigerator, stove and microwave $6000.00 value, widows are 6 years old, furnace is 8 yrs old, roof 3 years old, the 4-season room is 71x12 adding to the sq footage. The home also features a wood burning stove and a woodshed, in the 4 seasons
Home Details
Home Type
- Single Family
Est. Annual Taxes
- $2,499
Year Built
- Built in 1960
Parking
- 2 Car Attached Garage
- Garage Door Opener
Home Design
- Ranch Style House
- Brick Exterior Construction
- Block Foundation
Interior Spaces
- 1,400 Sq Ft Home
- Fireplace
- Wood Burning Stove
- Window Treatments
Bedrooms and Bathrooms
- 3 Bedrooms
- 1 Full Bathroom
Unfinished Basement
- Basement Fills Entire Space Under The House
- Block Basement Construction
Utilities
- Forced Air Heating and Cooling System
- Heating System Uses Natural Gas
- Well
- Septic Tank
Community Details
- No Home Owners Association
Listing and Financial Details
- Assessor Parcel Number 3000100020201006
Map
Create a Home Valuation Report for This Property
The Home Valuation Report is an in-depth analysis detailing your home's value as well as a comparison with similar homes in the area
Home Values in the Area
Average Home Value in this Area
Tax History
| Year | Tax Paid | Tax Assessment Tax Assessment Total Assessment is a certain percentage of the fair market value that is determined by local assessors to be the total taxable value of land and additions on the property. | Land | Improvement |
|---|---|---|---|---|
| 2024 | $2,433 | $49,780 | $8,980 | $40,800 |
| 2023 | $2,433 | $49,780 | $8,980 | $40,800 |
| 2022 | $2,413 | $49,780 | $8,980 | $40,800 |
| 2021 | $2,090 | $38,590 | $6,960 | $31,630 |
| 2020 | $2,107 | $38,590 | $6,960 | $31,630 |
| 2019 | $2,140 | $38,590 | $6,960 | $31,630 |
| 2018 | $1,756 | $31,230 | $3,150 | $28,080 |
| 2017 | $1,801 | $31,238 | $3,154 | $28,084 |
| 2016 | $1,625 | $31,238 | $3,154 | $28,084 |
| 2015 | $1,594 | $29,621 | $3,154 | $26,467 |
| 2014 | $1,598 | $29,621 | $3,154 | $26,467 |
| 2013 | $1,389 | $29,621 | $3,154 | $26,467 |
Source: Public Records
Property History
| Date | Event | Price | List to Sale | Price per Sq Ft |
|---|---|---|---|---|
| 11/15/2025 11/15/25 | For Sale | $325,000 | -- | $232 / Sq Ft |
Source: Western Regional Information Systems & Technology (WRIST)
Purchase History
| Date | Type | Sale Price | Title Company |
|---|---|---|---|
| Warranty Deed | $109,900 | None Available | |
| Deed | $33,500 | None Available |
Source: Public Records
Mortgage History
| Date | Status | Loan Amount | Loan Type |
|---|---|---|---|
| Open | $112,142 | New Conventional |
Source: Public Records
Source: Western Regional Information Systems & Technology (WRIST)
MLS Number: 1042549
APN: 30-00700-02020-1006
Nearby Homes
- 2216 Hackberry St
- Newcastle Plan at Sycamore Ridge
- Pendleton Plan at Sycamore Ridge
- Bellamy Plan at Sycamore Ridge
- Harmony Plan at Sycamore Ridge
- Holcombe Plan at Sycamore Ridge
- 2214 Hackberry St
- 2215 Hackberry St
- 2213 Hackberry St
- 2073 Stowe Dr
- 2218 Tanager Rd
- 2958 E Possum Rd
- 1630 S Sweetbriar Ln
- 1716 N Sweetbriar Ln
- 1815 Beacon St
- 1554 S Belmont Ave
- 1904 Sunset Ave
- 2605 Morton Dr
- 3142 Old Clifton Rd
- 2008 Kenton St
- 2650 E High St
- 2680 E High St
- 2100 E High St
- 1910 E High St
- 1590-1592 E High St
- 1576 E High St
- 3225 Maplewood Ave
- 536 Homeview Ave
- 1580 Highland Ave Unit 1582 1/2
- 312 Selma Rd Unit 1/2
- 312 Selma Rd
- 314 Selma Rd Unit 1/2
- 314 Selma Rd
- 731 E High St
- 909 S Limestone St
- 913 S Limestone St
- 2880 Dwight Rd
- 44 W High St Unit B
- 25 Mill Run Place
- 40 E Ward St Unit B
