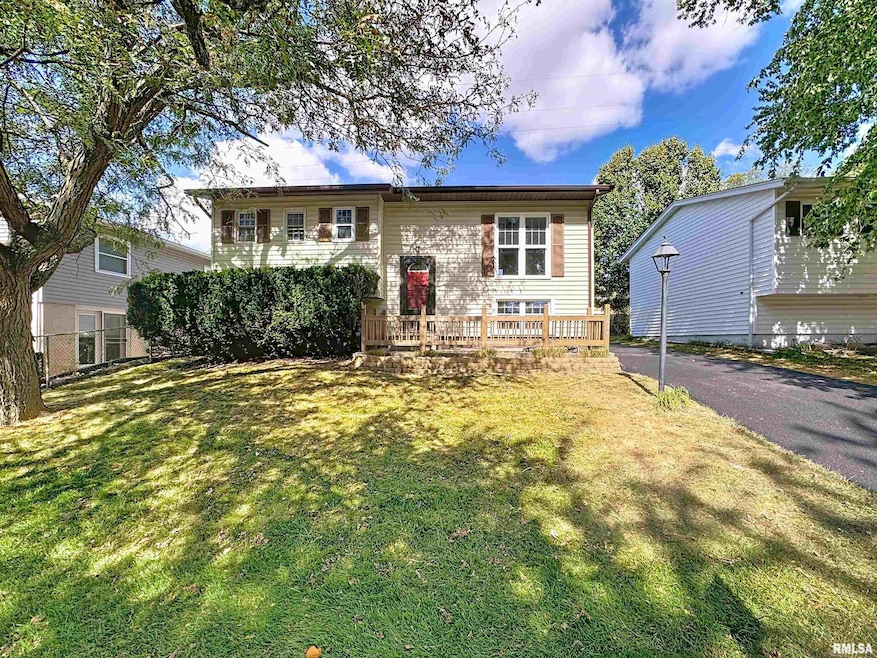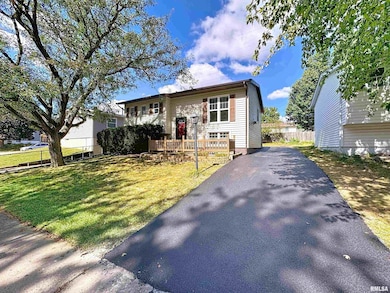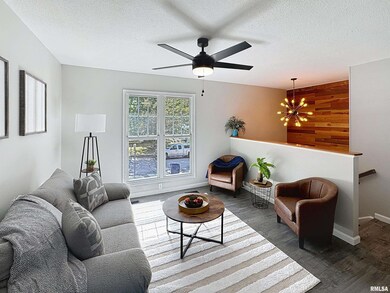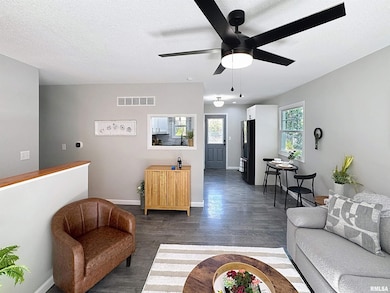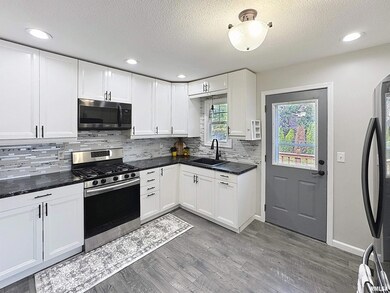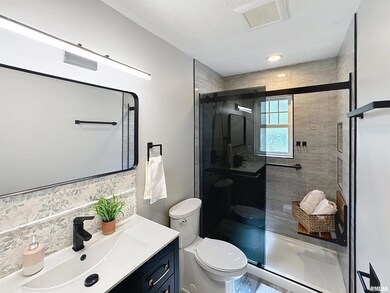2434 W 59th St Davenport, IA 52806
North Side NeighborhoodEstimated payment $1,093/month
Highlights
- Deck
- Eat-In Kitchen
- Ceiling Fan
- Porch
- Forced Air Heating and Cooling System
- Level Lot
About This Home
5-bed, 1-bath split-level home in Davenport! Fully remodeled, the interior features fresh flooring, paint, and fixtures throughout, giving the home a modern feel, while the finished lower level expands the living space. The main level holds 3 bedrooms and a full bathroom, while the lower level offers 2 more bedrooms—one non-conforming. Outside, you’ll find a spacious yard, a patio, and a brand-new driveway. Although the garage was removed, there’s ample space to build the garage of your dreams! Close to Red Hawk Golf Course and only minutes from I-80, this location makes getting anywhere in the Quad Cities simple and convenient. Come see it today! Seller is a REALTOR® Licensed in IA & IL
Listing Agent
RE/MAX Concepts Bettendorf Brokerage Email: rich@thebassfordteam.com License #S42142000/475.142927 Listed on: 09/25/2025

Home Details
Home Type
- Single Family
Est. Annual Taxes
- $2,370
Year Built
- Built in 1970
Lot Details
- 5,227 Sq Ft Lot
- Lot Dimensions are 50x104
- Level Lot
Home Design
- Split Level Home
- Brick Foundation
- Poured Concrete
- Shingle Roof
- Vinyl Siding
Interior Spaces
- 1,341 Sq Ft Home
- Ceiling Fan
Kitchen
- Eat-In Kitchen
- Range
- Microwave
Bedrooms and Bathrooms
- 5 Bedrooms
- 1 Full Bathroom
Parking
- Parking Pad
- Paved Parking
- On-Street Parking
Outdoor Features
- Deck
- Porch
Schools
- Davenport North High School
Utilities
- Forced Air Heating and Cooling System
- Heating System Uses Natural Gas
- Gas Water Heater
Community Details
- Kingsgate Estates Subdivision
Listing and Financial Details
- Homestead Exemption
- Assessor Parcel Number W0907A03
Map
Home Values in the Area
Average Home Value in this Area
Tax History
| Year | Tax Paid | Tax Assessment Tax Assessment Total Assessment is a certain percentage of the fair market value that is determined by local assessors to be the total taxable value of land and additions on the property. | Land | Improvement |
|---|---|---|---|---|
| 2025 | $2,370 | $153,650 | $25,800 | $127,850 |
| 2024 | $2,310 | $142,860 | $25,800 | $117,060 |
| 2023 | $2,530 | $142,860 | $25,800 | $117,060 |
| 2022 | $2,426 | $127,330 | $21,500 | $105,830 |
| 2021 | $2,426 | $122,040 | $21,500 | $100,540 |
| 2020 | $2,326 | $115,870 | $21,500 | $94,370 |
| 2019 | $2,310 | $111,460 | $21,500 | $89,960 |
| 2018 | $2,256 | $111,460 | $21,500 | $89,960 |
| 2017 | $2,200 | $111,460 | $21,500 | $89,960 |
| 2016 | $2,114 | $105,280 | $0 | $0 |
| 2015 | $2,114 | $99,200 | $0 | $0 |
| 2014 | $2,010 | $99,200 | $0 | $0 |
| 2013 | $1,970 | $0 | $0 | $0 |
| 2012 | -- | $100,440 | $19,840 | $80,600 |
Property History
| Date | Event | Price | List to Sale | Price per Sq Ft |
|---|---|---|---|---|
| 10/01/2025 10/01/25 | Pending | -- | -- | -- |
| 09/25/2025 09/25/25 | For Sale | $169,900 | -- | $127 / Sq Ft |
Purchase History
| Date | Type | Sale Price | Title Company |
|---|---|---|---|
| Warranty Deed | $102,500 | None Listed On Document | |
| Warranty Deed | $99,000 | None Available |
Mortgage History
| Date | Status | Loan Amount | Loan Type |
|---|---|---|---|
| Closed | $102,500 | Construction | |
| Previous Owner | $98,900 | Adjustable Rate Mortgage/ARM |
Source: RMLS Alliance
MLS Number: QC4267803
APN: W0907A03
- 2514 W 60th St
- 5556 N Thornwood Ave
- 2508 W 60th Place
- 5812 Hillandale Rd
- 5824 Hillandale Rd
- 5904 Hillandale Rd
- 6121 Jebens Ave
- 5406 Hillandale Rd
- 6050 Hillandale Rd
- 2620 W 54th St
- 2521 W 63rd St
- 5312 Hillandale Rd
- 2822 High Point Dr
- 1927 W 55th St
- 6354 High Point Ct
- 2714 W 66th St
- 5109 N Pine St
- 2127 W 51st St
- 2611 W 69th St
- 5510 N Division St
