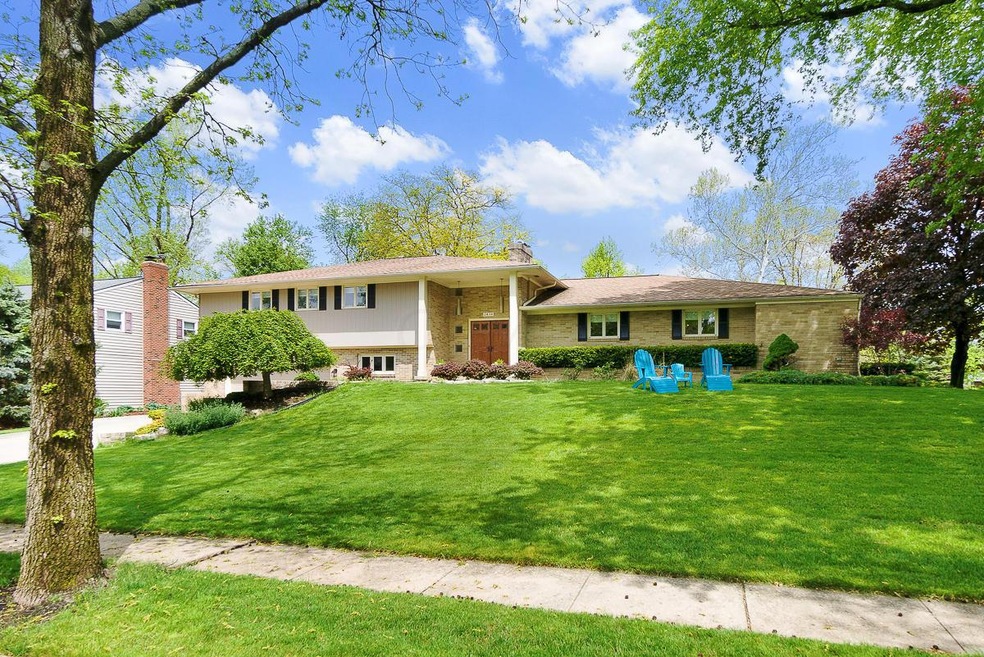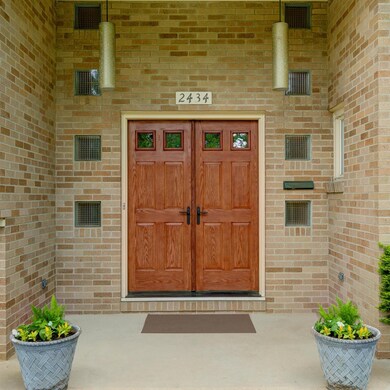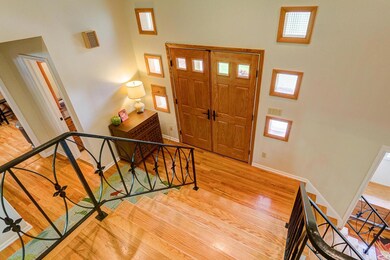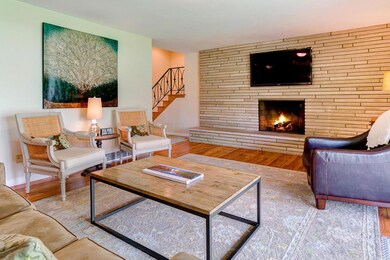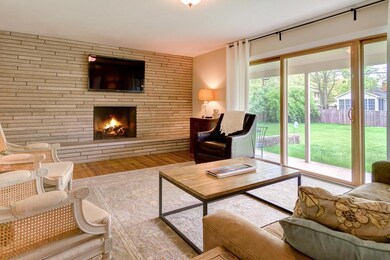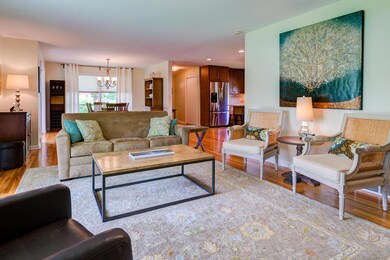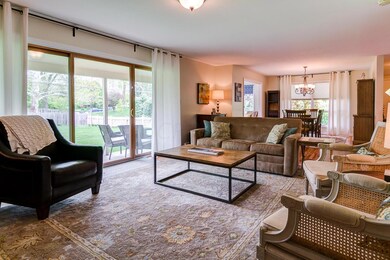
2434 Wimbledon Rd Columbus, OH 43220
Highlights
- Bonus Room
- Fenced Yard
- Patio
- Windermere Elementary School Rated A
- 2 Car Attached Garage
- Forced Air Heating and Cooling System
About This Home
As of July 2016Situated on a large corner lot surrounded by lush landscaping, this beautiful home features a spacious open floor plan appealing to today’s buyers. One of the many special attributes of this fine home is the wonderful gourmet kitchen that opens to large living/dining room. The first level also features a cozy study, private patio off living room and large laundry room. Family room features a wood burning fireplace, wet bar and doors opening to large backyard patio. An adjacent office has its own private entry. Bedrooms are all wonderful in size including Owner’s Suite with 3 closets including 1 cedar. Attention to all the fine details w/numerous updates including solid wood doors, refinished hardwood floors & stylish décor. Per appraisal - above grade is 3,193 sq.ft. w/464 sq.ft rec room
Last Agent to Sell the Property
Kelly Cantwell
Street Sotheby's International Listed on: 05/05/2016
Home Details
Home Type
- Single Family
Est. Annual Taxes
- $10,025
Year Built
- Built in 1964
Lot Details
- 0.41 Acre Lot
- Fenced Yard
- Sloped Lot
Parking
- 2 Car Attached Garage
Home Design
- Split Level Home
- Quad-Level Property
- Brick Exterior Construction
- Block Foundation
- Wood Siding
Interior Spaces
- 3,657 Sq Ft Home
- Wood Burning Fireplace
- Insulated Windows
- Family Room
- Bonus Room
- Laundry on main level
Kitchen
- Gas Range
- <<microwave>>
- Dishwasher
Bedrooms and Bathrooms
- 4 Bedrooms
Basement
- Recreation or Family Area in Basement
- Crawl Space
Outdoor Features
- Patio
Utilities
- Forced Air Heating and Cooling System
- Heating System Uses Gas
Listing and Financial Details
- Assessor Parcel Number 070-010129
Ownership History
Purchase Details
Home Financials for this Owner
Home Financials are based on the most recent Mortgage that was taken out on this home.Purchase Details
Home Financials for this Owner
Home Financials are based on the most recent Mortgage that was taken out on this home.Purchase Details
Home Financials for this Owner
Home Financials are based on the most recent Mortgage that was taken out on this home.Similar Homes in the area
Home Values in the Area
Average Home Value in this Area
Purchase History
| Date | Type | Sale Price | Title Company |
|---|---|---|---|
| Survivorship Deed | $576,200 | None Available | |
| Survivorship Deed | $489,900 | Valmer Land Title Agency Box | |
| Deed | $425,000 | Title First |
Mortgage History
| Date | Status | Loan Amount | Loan Type |
|---|---|---|---|
| Closed | $32,000 | Future Advance Clause Open End Mortgage | |
| Open | $456,000 | Future Advance Clause Open End Mortgage | |
| Closed | $387,900 | Adjustable Rate Mortgage/ARM | |
| Closed | $275,000 | Stand Alone Refi Refinance Of Original Loan | |
| Closed | $50,000 | Credit Line Revolving | |
| Closed | $311,500 | Unknown | |
| Closed | $325,000 | Fannie Mae Freddie Mac |
Property History
| Date | Event | Price | Change | Sq Ft Price |
|---|---|---|---|---|
| 03/27/2025 03/27/25 | Off Market | $484,900 | -- | -- |
| 07/08/2016 07/08/16 | Sold | $576,150 | +5.3% | $158 / Sq Ft |
| 06/08/2016 06/08/16 | Pending | -- | -- | -- |
| 05/04/2016 05/04/16 | For Sale | $547,000 | +12.8% | $150 / Sq Ft |
| 06/12/2015 06/12/15 | Sold | $484,900 | 0.0% | $158 / Sq Ft |
| 05/13/2015 05/13/15 | Pending | -- | -- | -- |
| 05/12/2015 05/12/15 | For Sale | $484,900 | -- | $158 / Sq Ft |
Tax History Compared to Growth
Tax History
| Year | Tax Paid | Tax Assessment Tax Assessment Total Assessment is a certain percentage of the fair market value that is determined by local assessors to be the total taxable value of land and additions on the property. | Land | Improvement |
|---|---|---|---|---|
| 2024 | $12,162 | $210,080 | $89,570 | $120,510 |
| 2023 | $12,011 | $210,070 | $89,565 | $120,505 |
| 2022 | $14,538 | $208,050 | $70,460 | $137,590 |
| 2021 | $12,869 | $208,050 | $70,460 | $137,590 |
| 2020 | $12,755 | $208,050 | $70,460 | $137,590 |
| 2019 | $11,997 | $173,010 | $70,460 | $102,550 |
| 2018 | $10,977 | $173,010 | $70,460 | $102,550 |
| 2017 | $10,970 | $173,010 | $70,460 | $102,550 |
| 2016 | $10,034 | $151,760 | $53,480 | $98,280 |
| 2015 | $10,025 | $151,760 | $53,480 | $98,280 |
| 2014 | $10,037 | $151,760 | $53,480 | $98,280 |
| 2013 | $4,793 | $137,970 | $48,615 | $89,355 |
Agents Affiliated with this Home
-
K
Seller's Agent in 2016
Kelly Cantwell
Street Sotheby's International
-
Susan Sutherland
S
Seller Co-Listing Agent in 2016
Susan Sutherland
Street Sotheby's International
(614) 448-6192
9 Total Sales
-
Susan Parrish

Buyer's Agent in 2016
Susan Parrish
KW Classic Properties Realty
(614) 402-0289
5 in this area
178 Total Sales
-
Patricia Kearns-Davis

Seller's Agent in 2015
Patricia Kearns-Davis
RE/MAX
(800) 466-4728
1 in this area
127 Total Sales
Map
Source: Columbus and Central Ohio Regional MLS
MLS Number: 216015157
APN: 070-010129
- 4289 Shelbourne Ln
- 2570 Lane Rd
- 2673 Lane Rd
- 4211 Woodbridge Rd
- 2450 Sandover Rd
- 2790 Alliston Ct
- 2060 Fontenay Place
- 2095 Mccoy Rd
- 4580 Helston Ct
- 4651 Nugent Dr
- 4760 Coach Rd Unit 14
- 4371 Latin Ln Unit 122
- 2111 Coach Rd N Unit 9
- 4558 Crompton Dr
- 4656 Crompton Dr
- 4570 Cassill St
- 4076 Longhill Rd
- 4230 Reed Rd
- 4800 Merrifield Place Unit 14
- 3839 Woodbridge Rd
