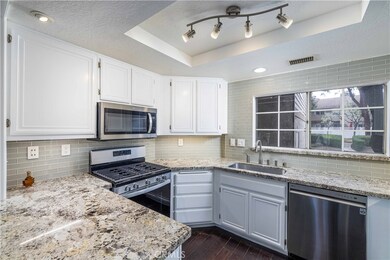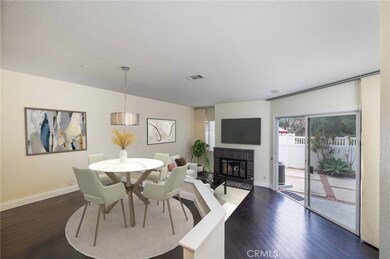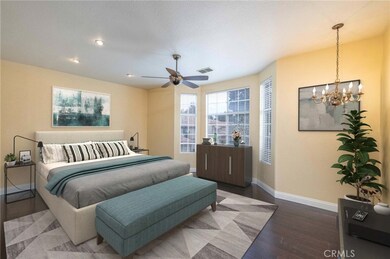
24344 Eastview Rd Unit 49 Laguna Hills, CA 92653
Estimated Value: $845,000 - $898,298
Highlights
- In Ground Pool
- View of Trees or Woods
- Open Floorplan
- La Paz Intermediate School Rated A
- Updated Kitchen
- Wood Flooring
About This Home
As of March 2024"Where the hills meet the beach" you'll find this incredibly rare 1804 sq ft, 3 bedroom (originally built as a bonus room, but was converted into a giant Master bedroom WITH walk-in closet), 2.5 bath condominium in the Crestline community of Laguna Hills! As you walk into your front door you are immediately greeted with beautiful dark wood plank floors which lead you to your completely remodeled gourmet kitchen featuring bright white wood cabinetry, granite countertops, subway tile back splash and stainless steel appliances (5 burner gas range, microwave, dishwasher and refrigerator all included)! The kitchen is open to the expansive dining area which overlooks the cozy yet large living room complete with warm fireplace and plenty of natural light! Upstairs you will find a massive bonus room that could be used as a formal master bedroom (in fact it has a custom built walk in closet!). 2 secondary bedrooms with ceiling fans in each and 2 full bathrooms, one with dual sinks and tub/shower combo, the other with single basin and step in shower. The lower level half bathroom has also been remodeled and features granite counter tops, custom white shaker cabinets and upgraded basin. Also unique to this condo is the large, enclosed, backyard, surrounded by beautiful trees and sunset views and enough room for outdoor living furniture, BBQ and more! 2 car attached garage. Home is wired for cable internet throughout! Sparkling community pool and hot tub! Close to shopping and only 15 minutes to Laguna Beach! This truly is the home youve been looking for!
Last Agent to Sell the Property
AdvantageFirst Realty Inc. License #01351064 Listed on: 02/17/2024
Last Buyer's Agent
Andrea Ventura
Onyx Homes License #02045100

Property Details
Home Type
- Condominium
Est. Annual Taxes
- $4,425
Year Built
- Built in 1985 | Remodeled
Lot Details
- Two or More Common Walls
- Vinyl Fence
- Sprinklers Throughout Yard
HOA Fees
- $454 Monthly HOA Fees
Parking
- 2 Car Attached Garage
- Parking Available
- Front Facing Garage
- Single Garage Door
Home Design
- Slab Foundation
- Fire Rated Drywall
- Composition Roof
- Wood Siding
- Stucco
Interior Spaces
- 1,804 Sq Ft Home
- 2-Story Property
- Open Floorplan
- Ceiling Fan
- Recessed Lighting
- Blinds
- Sliding Doors
- Family Room with Fireplace
- Family Room Off Kitchen
- Formal Dining Room
- Bonus Room
- Storage
- Views of Woods
- Attic
Kitchen
- Updated Kitchen
- Open to Family Room
- Eat-In Kitchen
- Gas Range
- Microwave
- Dishwasher
- Granite Countertops
- Disposal
Flooring
- Wood
- Tile
Bedrooms and Bathrooms
- 3 Bedrooms
- All Upper Level Bedrooms
- Remodeled Bathroom
- Dual Sinks
- Bathtub with Shower
- Walk-in Shower
- Exhaust Fan In Bathroom
Laundry
- Laundry Room
- Laundry on upper level
- Dryer
- Washer
Home Security
Pool
- In Ground Pool
- In Ground Spa
Outdoor Features
- Open Patio
- Exterior Lighting
- Rain Gutters
Location
- Suburban Location
Schools
- Linda Vista Elementary School
- La Paz Middle School
- Laguna Hills High School
Utilities
- Central Heating and Cooling System
- Natural Gas Connected
- Phone Available
- Satellite Dish
- Cable TV Available
Listing and Financial Details
- Tax Lot 4
- Tax Tract Number 12044
- Assessor Parcel Number 93798099
- $16 per year additional tax assessments
Community Details
Overview
- 377 Units
- Crestline Community Center Association, Phone Number (714) 779-1300
- Cardinal Property Management HOA
- Crestline Subdivision
Recreation
- Community Pool
- Community Spa
Security
- Carbon Monoxide Detectors
- Fire and Smoke Detector
Ownership History
Purchase Details
Home Financials for this Owner
Home Financials are based on the most recent Mortgage that was taken out on this home.Purchase Details
Home Financials for this Owner
Home Financials are based on the most recent Mortgage that was taken out on this home.Purchase Details
Purchase Details
Home Financials for this Owner
Home Financials are based on the most recent Mortgage that was taken out on this home.Purchase Details
Home Financials for this Owner
Home Financials are based on the most recent Mortgage that was taken out on this home.Purchase Details
Home Financials for this Owner
Home Financials are based on the most recent Mortgage that was taken out on this home.Purchase Details
Home Financials for this Owner
Home Financials are based on the most recent Mortgage that was taken out on this home.Similar Homes in the area
Home Values in the Area
Average Home Value in this Area
Purchase History
| Date | Buyer | Sale Price | Title Company |
|---|---|---|---|
| Adinolfi John | $820,000 | First American Title | |
| Ostergren Charles Edward | $345,500 | Lsi Title Agency Inc | |
| Aurora Loan Services Llc | $374,000 | Accommodation | |
| Noh Charles S | $545,000 | First Southwestern Title Co | |
| Garfield Jamie | $545,000 | Civic Center Title Services | |
| Forkner Joe | $347,000 | United Title Company | |
| Cabrie William L | $166,500 | Chicago Title Co |
Mortgage History
| Date | Status | Borrower | Loan Amount |
|---|---|---|---|
| Previous Owner | Ostergren Charles Edward | $324,000 | |
| Previous Owner | Ostergren Charles Edward | $338,996 | |
| Previous Owner | Noh Charles S | $436,000 | |
| Previous Owner | Noh Charles S | $109,000 | |
| Previous Owner | Garfield Jamie | $436,000 | |
| Previous Owner | Garfield Jamie | $81,750 | |
| Previous Owner | Forkner Joe | $294,100 | |
| Previous Owner | Cabrie William L | $180,000 | |
| Previous Owner | Cabrie William L | $178,500 | |
| Previous Owner | Cabrie William L | $133,200 | |
| Closed | Cabrie William L | $33,300 |
Property History
| Date | Event | Price | Change | Sq Ft Price |
|---|---|---|---|---|
| 03/12/2024 03/12/24 | Sold | $820,000 | 0.0% | $455 / Sq Ft |
| 02/17/2024 02/17/24 | For Sale | $820,000 | -- | $455 / Sq Ft |
Tax History Compared to Growth
Tax History
| Year | Tax Paid | Tax Assessment Tax Assessment Total Assessment is a certain percentage of the fair market value that is determined by local assessors to be the total taxable value of land and additions on the property. | Land | Improvement |
|---|---|---|---|---|
| 2024 | $4,425 | $435,875 | $232,823 | $203,052 |
| 2023 | $4,320 | $427,329 | $228,258 | $199,071 |
| 2022 | $4,241 | $418,950 | $223,782 | $195,168 |
| 2021 | $4,156 | $410,736 | $219,394 | $191,342 |
| 2020 | $4,118 | $406,525 | $217,144 | $189,381 |
| 2019 | $4,034 | $398,554 | $212,886 | $185,668 |
| 2018 | $3,958 | $390,740 | $208,712 | $182,028 |
| 2017 | $3,878 | $383,079 | $204,620 | $178,459 |
| 2016 | $3,812 | $375,568 | $200,608 | $174,960 |
| 2015 | $3,766 | $369,927 | $197,595 | $172,332 |
| 2014 | $3,683 | $362,681 | $193,724 | $168,957 |
Agents Affiliated with this Home
-
Michael Kies

Seller's Agent in 2024
Michael Kies
AdvantageFirst Realty Inc.
(949) 356-6510
2 in this area
22 Total Sales
-

Buyer's Agent in 2024
Andrea Ventura
Onyx Homes
(949) 836-6507
Map
Source: California Regional Multiple Listing Service (CRMLS)
MLS Number: OC24022888
APN: 937-980-99
- 24378 Larchmont Ct Unit 67
- 24435 Chancellor Ct Unit 269
- 26222 Glendon Ln Unit 355
- 25779 Via Lomas Unit 170
- 26342 Rosa St
- 25773 Via Lomas Unit 162
- 3 Holly Hill Ln
- 26511 Merienda Unit 7
- 52 Carriage Hill Ln
- 26512 Las Palmas Unit 8
- 13 Santa Monica St
- 25621 Indian Hill Ln Unit G
- 24812 Elena Dr
- 24352 Berrendo Unit 4
- 25541 Indian Hill Ln Unit P
- 25521 Indian Hill Ln Unit L
- 69 Cloudcrest
- 24572 Wembley Cir
- 81 Cloudcrest
- 26081 Terra Bella Ave
- 24344 Eastview Rd Unit 49
- 24342 Eastview Rd Unit 48
- 24340 Eastview Rd Unit 47
- 24346 Eastview Rd
- 24348 Eastview Rd Unit 51
- 24348 Eastview Rd
- 24350 Eastview Rd Unit 52
- 24350 Eastview Rd
- 24354 Eastview Rd Unit 53
- 24356 Eastview Rd Unit 54
- 24356 Eastview Rd
- 24358 Eastview Rd Unit 55
- 24358 Eastview Rd
- 24360 Eastview Rd Unit 56
- 24362 Eastview Rd
- 24364 Eastview Rd Unit 58
- 26009 Atherton Ave Unit 44
- 26005 Atherton Ave Unit 42
- 24333 Landover Rd Unit 136
- 24331 Landover Rd Unit 135






