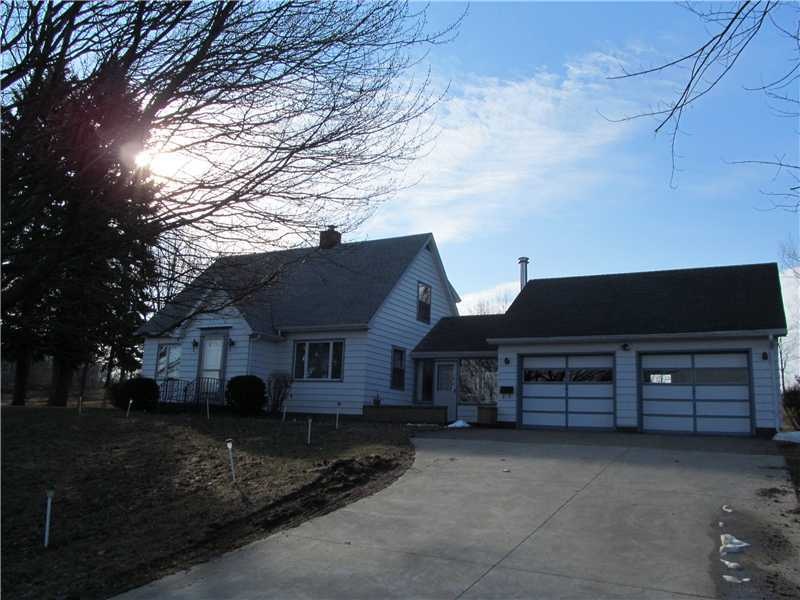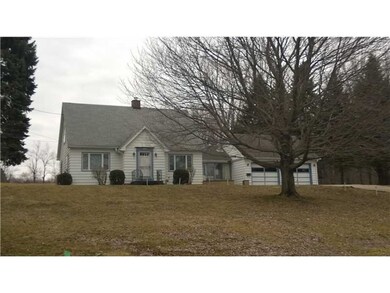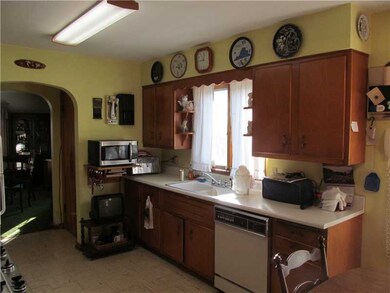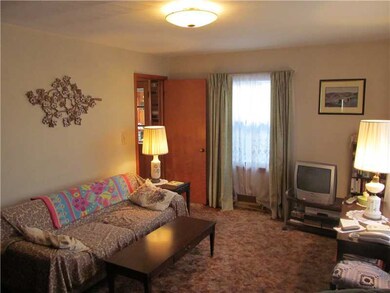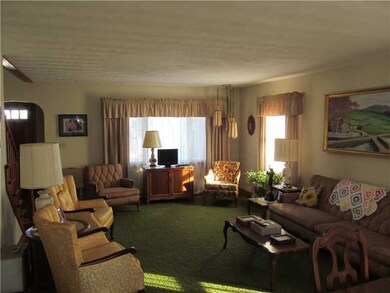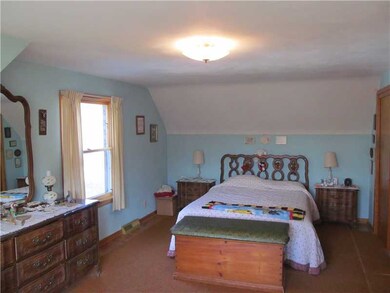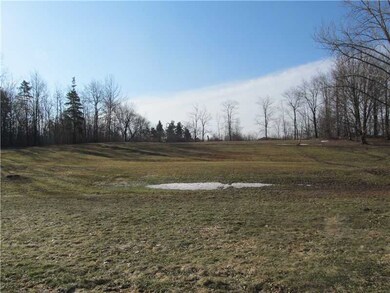
2435 Bliley Rd Erie, PA 16510
Millcreek NeighborhoodEstimated Value: $238,000 - $303,859
Highlights
- 1.58 Acre Lot
- 1 Fireplace
- Patio
- Wood Flooring
- 2 Car Attached Garage
- Forced Air Heating System
About This Home
As of July 2014One Owner. Public Sewer Will Be Connected Middle Of June. Freezer In Basement Stays. Additional Lot To The East 33-153-486.0-020.00 With Taxes Of $618 Is Avail For $50,000
Last Agent to Sell the Property
Karen Heubel
Weichert Realtors - The Pro Group License #RS146466A Listed on: 03/28/2014

Last Buyer's Agent
Gary Faulhaber
Weichert Realtors - The Pro Group License #RS275050
Home Details
Home Type
- Single Family
Est. Annual Taxes
- $3,154
Year Built
- Built in 1959
Lot Details
- 1.58 Acre Lot
- Zoning described as A-RES
Parking
- 2 Car Attached Garage
- Garage Door Opener
- Driveway
Home Design
- Aluminum Siding
Interior Spaces
- 2,058 Sq Ft Home
- 1.5-Story Property
- 1 Fireplace
- Wood Flooring
Kitchen
- Gas Oven
- Gas Range
- Dishwasher
Bedrooms and Bathrooms
- 3 Bedrooms
Laundry
- Dryer
- Washer
Basement
- Basement Fills Entire Space Under The House
- Exterior Basement Entry
Outdoor Features
- Patio
Utilities
- Forced Air Heating System
- Heating System Uses Gas
- Well
Listing and Financial Details
- Assessor Parcel Number 33-153-486.0-021.00
Ownership History
Purchase Details
Purchase Details
Home Financials for this Owner
Home Financials are based on the most recent Mortgage that was taken out on this home.Purchase Details
Home Financials for this Owner
Home Financials are based on the most recent Mortgage that was taken out on this home.Similar Homes in Erie, PA
Home Values in the Area
Average Home Value in this Area
Purchase History
| Date | Buyer | Sale Price | Title Company |
|---|---|---|---|
| Will Jeffrey S | $35,000 | None Available | |
| Rogers Gregory T | $40,000 | None Available | |
| Blais Thomas K | $147,500 | None Available |
Mortgage History
| Date | Status | Borrower | Loan Amount |
|---|---|---|---|
| Previous Owner | Rogers Gregory T | $26,000 | |
| Previous Owner | Blais Thomas K | $57,500 |
Property History
| Date | Event | Price | Change | Sq Ft Price |
|---|---|---|---|---|
| 07/31/2014 07/31/14 | Sold | $147,500 | -15.7% | $72 / Sq Ft |
| 06/16/2014 06/16/14 | Pending | -- | -- | -- |
| 03/27/2014 03/27/14 | For Sale | $174,900 | -- | $85 / Sq Ft |
Tax History Compared to Growth
Tax History
| Year | Tax Paid | Tax Assessment Tax Assessment Total Assessment is a certain percentage of the fair market value that is determined by local assessors to be the total taxable value of land and additions on the property. | Land | Improvement |
|---|---|---|---|---|
| 2025 | $4,410 | $160,480 | $36,500 | $123,980 |
| 2024 | $4,295 | $160,480 | $36,500 | $123,980 |
| 2023 | $4,055 | $160,480 | $36,500 | $123,980 |
| 2022 | $3,896 | $160,480 | $36,500 | $123,980 |
| 2021 | $3,854 | $160,480 | $36,500 | $123,980 |
| 2020 | $3,814 | $160,480 | $36,500 | $123,980 |
| 2019 | $3,750 | $160,480 | $36,500 | $123,980 |
| 2018 | $3,471 | $152,300 | $36,500 | $115,800 |
| 2017 | $3,464 | $152,300 | $36,500 | $115,800 |
| 2016 | $4,070 | $152,300 | $36,500 | $115,800 |
| 2015 | $4,032 | $152,300 | $36,500 | $115,800 |
| 2014 | $1,292 | $152,300 | $36,500 | $115,800 |
Agents Affiliated with this Home
-
K
Seller's Agent in 2014
Karen Heubel
Weichert Realtors - The Pro Group
(814) 440-1954
-
G
Buyer's Agent in 2014
Gary Faulhaber
Weichert Realtors - The Pro Group
Map
Source: Greater Erie Board of REALTORS®
MLS Number: 37472
APN: 33-153-486.0-021.00
- 2234 Brooksboro Dr
- 4825 Foxboro Ct
- 2525 E 44th St
- 4811 Shannon Rd
- 2711 E 43rd St
- 5046 Conrad Rd
- 2514 E 43rd St
- 4236 Bird Dr
- 4308 Carney Ave
- 0 Conrad Rd
- 2520 E 40th St
- 0 Genesee Ave
- 0 Old French Rd Unit 181790
- 0 Oliver Rd Unit 181092
- 0 Deer Run Trail Unit 177139
- 0 Lake Pleasant Rd Unit 165266
- 5149 Henderson Rd Unit 142
- 0 Rice Ave
- 242 Shannon Rd
- 4015 Longview Ave
- 2435 Bliley Rd
- 2451 Bliley Rd
- 2446 Bliley Rd
- 2434 Bliley Rd
- 2401 Bliley Rd
- 2466 Bliley Rd
- 5319 Chadwick Rd
- 2475 Bliley Rd
- 2360 Bliley Rd
- 5539 Appleman Rd
- 5515 Appleman Rd
- 5505 Appleman Rd
- 2472 Bliley Rd
- 5549 Appleman Rd
- 5307 Chadwick Rd
- 5312 Chadwick Rd
- 5473 Appleman Rd
- 2483 Bliley Rd
- 2346 Bliley Rd
- 5561 Appleman Rd
