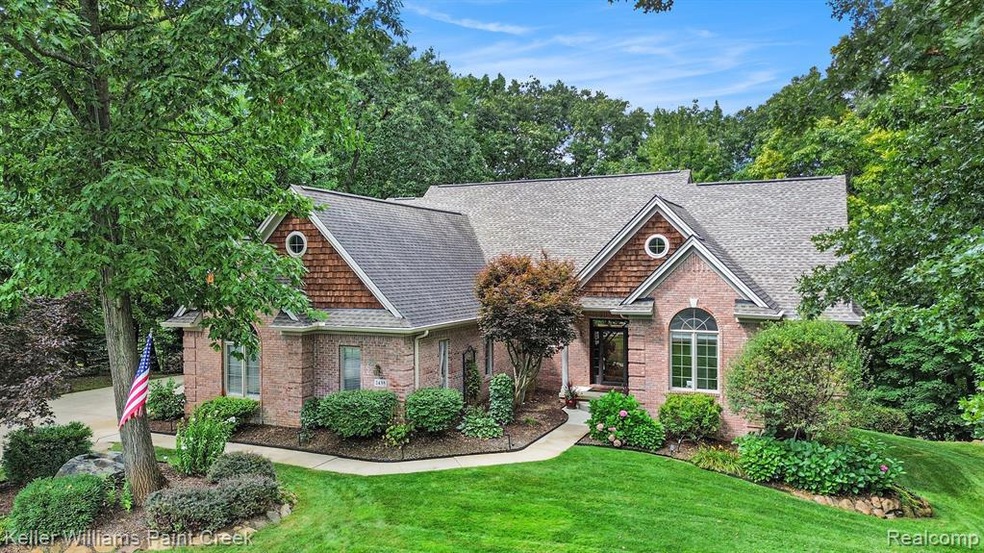This beautifully decorated & pristine brick colonial is perched on a gorgeous 1.5 acre, wooded lot with stunning lofted views of nature and a pond! Sitting back from the street on a beautifully landscaped lot, you’ll be smitten from the curb. Thoughtfully designed, this home offers year-round views of tranquil woods from nearly every room. Gorgeous hardwood floors grace the main level, while a dramatic great room showcases soaring vaulted ceilings & a pair of floor-to-ceiling windows frames the stone fireplace and presents sweeping views. The kitchen is a chef’s dream featuring an abundance of cabinetry, granite countertops, a spacious island with bar seating & a fabulous walk-in pantry. Adjacent to the kitchen & dining room, the breakfast room flexes as a cozy sitting area and features a bayed door wall to a new deck with treetop views. The convenient first-floor study easily flexes as a home office or den. The first-floor primary suite is a luxurious retreat, offering tranquil backyard views, three sizable closets, a dressing/vanity area, and a spa-like bath, complete with jetted tub and separate tiled shower. Upstairs hosts three additional bedrooms including a second en-suite with full bath, two generous bedrooms (one used as a home office), and a spacious hall bath, all with ample closet space. A mud hall is conveniently located right off the oversized 3-car garage and leads to a generous first-floor laundry room. Partially finished walkout lower level offers additional living space including large recreation room with door wall leading to a spacious patio, convenient access to mechanicals & easy potential for further completion. Numerous recent updates including new furnace '21, roof '14, interior paint in a neutral designer palette & stylish modern light fixtures. Located minutes from Highland Recreation Area & Indian Springs Metropark. Served by highly rated Huron Valley Schools: Lakewood Elementary, White Lake Middle & Lakeland High. More in docs!







