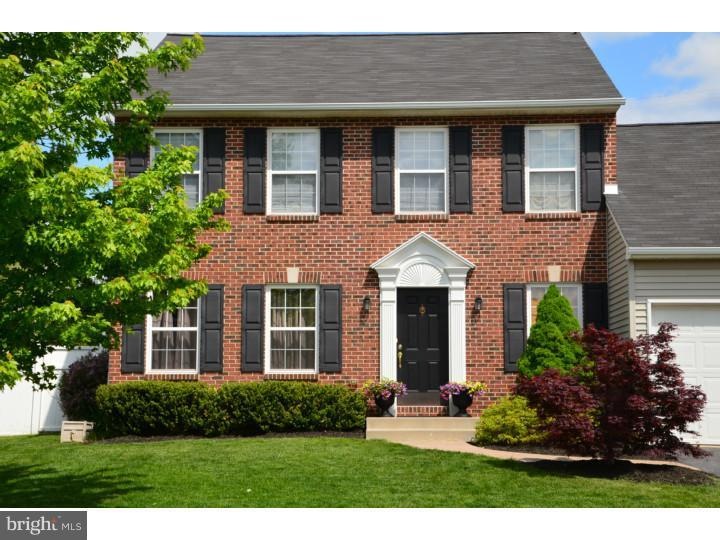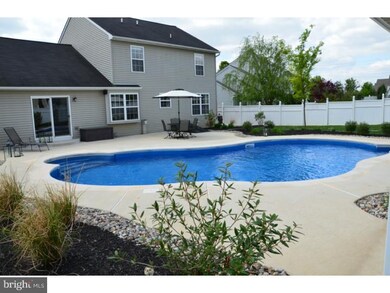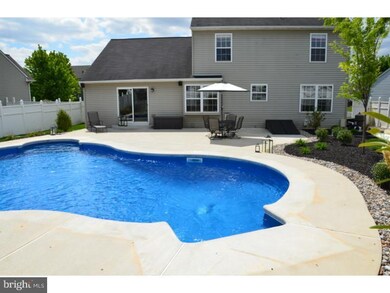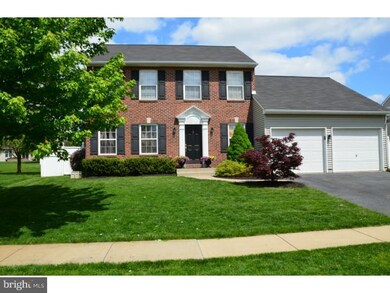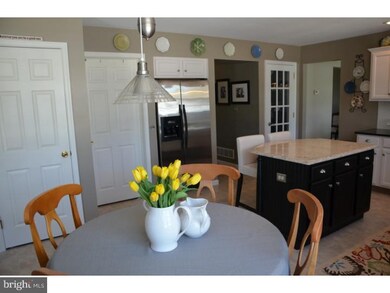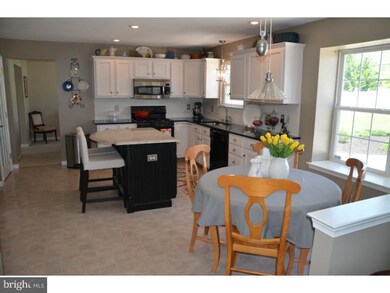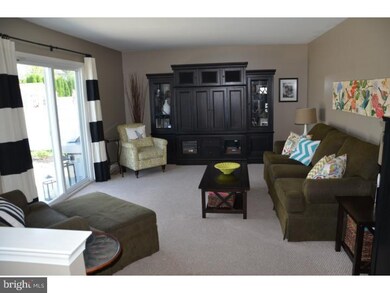
2435 Cara Ct Easton, PA 18040
Highlights
- In Ground Pool
- Attic
- Cul-De-Sac
- Colonial Architecture
- 2 Car Direct Access Garage
- Butlers Pantry
About This Home
As of December 2024Don't miss your chance to see this spectacular single family home in beautiful Forks Township. This colonial style house is located on a quiet cul de sac in The Green at Lafayette Park. This 3 Bedroom home features a formal Living Room, Dining Room and Kitchen that opens up to a spacious Family Room. The upgraded Kitchen features custom granite countertops and tile backsplash. The finished basement boasts a gas fireplace, Powder Room, Storage Room - plus a bonus Bedroom or Office. The second floor consists of 3 Bedrooms, 2 full baths and a large walk-in master closet. Don't forget about the gorgeous backyard with professional landscaping, shed, large patio and a stunning low maintenance salt pool - perfect for entertaining!
Home Details
Home Type
- Single Family
Est. Annual Taxes
- $5,251
Year Built
- Built in 2002
Lot Details
- 9,072 Sq Ft Lot
- Cul-De-Sac
- Property is in good condition
- Property is zoned R12
HOA Fees
- $8 Monthly HOA Fees
Parking
- 2 Car Direct Access Garage
- 3 Open Parking Spaces
- Garage Door Opener
- Driveway
- On-Street Parking
Home Design
- Colonial Architecture
- Brick Exterior Construction
- Pitched Roof
- Shingle Roof
- Vinyl Siding
- Concrete Perimeter Foundation
Interior Spaces
- 1,862 Sq Ft Home
- Property has 2 Levels
- Stone Fireplace
- Gas Fireplace
- Family Room
- Living Room
- Dining Room
- Finished Basement
- Basement Fills Entire Space Under The House
- Laundry on main level
- Attic
Kitchen
- Eat-In Kitchen
- Butlers Pantry
- Built-In Range
- Dishwasher
- Kitchen Island
- Disposal
Flooring
- Wall to Wall Carpet
- Vinyl
Bedrooms and Bathrooms
- 3 Bedrooms
- En-Suite Primary Bedroom
- En-Suite Bathroom
Outdoor Features
- In Ground Pool
- Patio
Schools
- Forks Elementary School
- Easton Area High School
Utilities
- Forced Air Heating and Cooling System
- Heating System Uses Gas
- 200+ Amp Service
- Natural Gas Water Heater
- Cable TV Available
Community Details
- Association fees include common area maintenance
Listing and Financial Details
- Tax Lot 13B-35
- Assessor Parcel Number K9-16-13B-35-0311
Ownership History
Purchase Details
Home Financials for this Owner
Home Financials are based on the most recent Mortgage that was taken out on this home.Purchase Details
Home Financials for this Owner
Home Financials are based on the most recent Mortgage that was taken out on this home.Purchase Details
Home Financials for this Owner
Home Financials are based on the most recent Mortgage that was taken out on this home.Similar Homes in Easton, PA
Home Values in the Area
Average Home Value in this Area
Purchase History
| Date | Type | Sale Price | Title Company |
|---|---|---|---|
| Deed | $515,500 | Keystone Premier Settlement Se | |
| Deed | $515,500 | Keystone Premier Settlement Se | |
| Deed | $460,000 | Parkland Abstract Corp | |
| Deed | $295,400 | First American Title Ins Co |
Mortgage History
| Date | Status | Loan Amount | Loan Type |
|---|---|---|---|
| Open | $265,500 | New Conventional | |
| Closed | $265,500 | New Conventional | |
| Previous Owner | $437,000 | New Conventional | |
| Previous Owner | $290,049 | FHA | |
| Previous Owner | $193,550 | New Conventional |
Property History
| Date | Event | Price | Change | Sq Ft Price |
|---|---|---|---|---|
| 12/03/2024 12/03/24 | Sold | $515,500 | +7.4% | $218 / Sq Ft |
| 10/30/2024 10/30/24 | Pending | -- | -- | -- |
| 10/25/2024 10/25/24 | For Sale | $480,000 | +4.3% | $203 / Sq Ft |
| 10/14/2021 10/14/21 | Sold | $460,000 | +10.8% | $247 / Sq Ft |
| 09/20/2021 09/20/21 | Pending | -- | -- | -- |
| 09/16/2021 09/16/21 | For Sale | $415,000 | +40.5% | $223 / Sq Ft |
| 08/16/2013 08/16/13 | Sold | $295,400 | +0.2% | $159 / Sq Ft |
| 06/07/2013 06/07/13 | Pending | -- | -- | -- |
| 05/22/2013 05/22/13 | For Sale | $294,900 | -- | $158 / Sq Ft |
Tax History Compared to Growth
Tax History
| Year | Tax Paid | Tax Assessment Tax Assessment Total Assessment is a certain percentage of the fair market value that is determined by local assessors to be the total taxable value of land and additions on the property. | Land | Improvement |
|---|---|---|---|---|
| 2025 | $853 | $79,000 | $21,400 | $57,600 |
| 2024 | $6,922 | $79,000 | $21,400 | $57,600 |
| 2023 | $6,817 | $79,000 | $21,400 | $57,600 |
| 2022 | $6,713 | $79,000 | $21,400 | $57,600 |
| 2021 | $6,691 | $79,000 | $21,400 | $57,600 |
| 2020 | $6,687 | $79,000 | $21,400 | $57,600 |
| 2019 | $6,592 | $79,000 | $21,400 | $57,600 |
| 2018 | $6,479 | $79,000 | $21,400 | $57,600 |
| 2017 | $6,284 | $79,000 | $21,400 | $57,600 |
| 2016 | -- | $79,000 | $21,400 | $57,600 |
| 2015 | -- | $79,000 | $21,400 | $57,600 |
| 2014 | -- | $79,000 | $21,400 | $57,600 |
Agents Affiliated with this Home
-
Christopher George

Seller's Agent in 2024
Christopher George
Keller Williams Real Estate - Bethlehem
(610) 428-8986
36 in this area
687 Total Sales
-
Kelly Houston

Buyer's Agent in 2024
Kelly Houston
Keller Williams Real Estate - Bethlehem
(610) 867-8888
18 in this area
431 Total Sales
-
Jennifer de Jesus

Seller's Agent in 2021
Jennifer de Jesus
Steel City Realty
(610) 333-4250
5 in this area
432 Total Sales
-
Lee Ann Maciujec

Buyer's Agent in 2021
Lee Ann Maciujec
Coldwell Banker Hearthside
(610) 766-7200
3 in this area
63 Total Sales
-
Tom Speaker

Seller's Agent in 2013
Tom Speaker
BHHS Keystone Properties
(267) 625-1657
3 Total Sales
-
datacorrect BrightMLS
d
Buyer's Agent in 2013
datacorrect BrightMLS
Non Subscribing Office
Map
Source: Bright MLS
MLS Number: 1003461668
APN: K9-16-13B-35-0311
- 202 Park Ridge Dr
- 2665 Pond Dr
- 307 Ramblewood Dr
- 2922 Sheffield Dr
- 2733 Meadow Lane Dr
- 420 Rinaldi Ln
- Talia Plan at Riverview Estates - Riverview Estates Active Adult
- 2430 Sonoma Dr Unit 92
- 2430 Sonoma Ln
- 868 Veneto Ct Unit 66
- 868 Veneto Ct
- 311 Knollwood Dr
- 313 Knollwood Dr
- 329 Knollwood Dr
- 729 Frost Hollow Rd
- 104 Winding Rd
- REGENT Plan at Lafayette Hills - Twins
- Derby Duplex Plan at Lafayette Hills - Twins
- PENWELL Plan at Lafayette Hills
- GALEN Plan at Lafayette Hills
