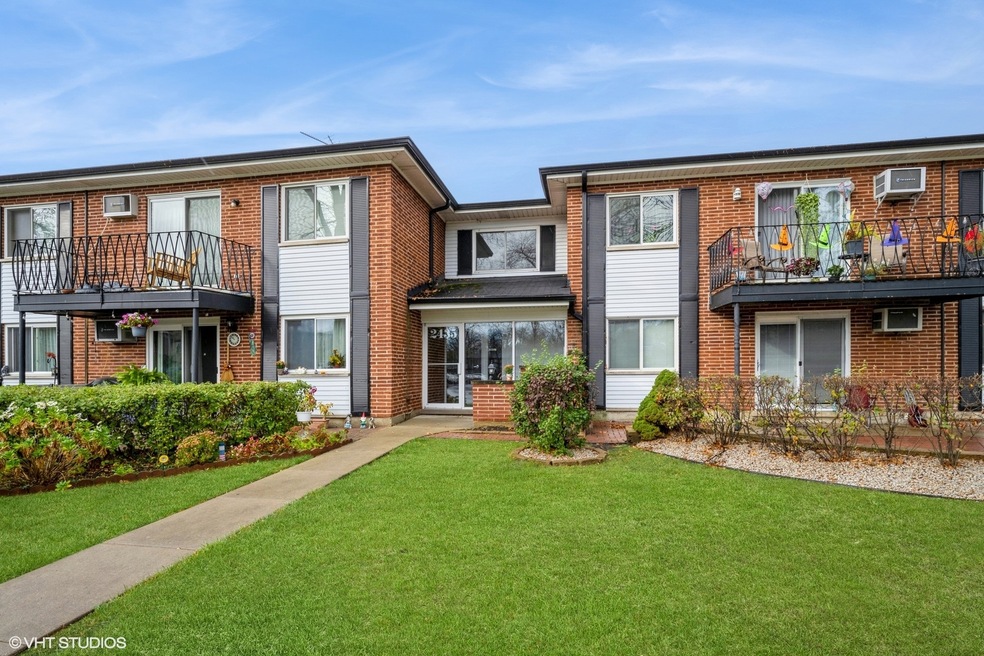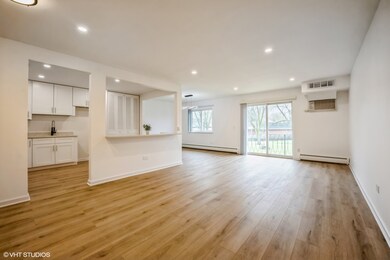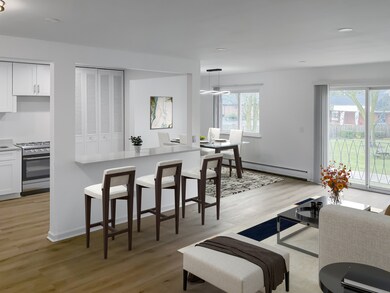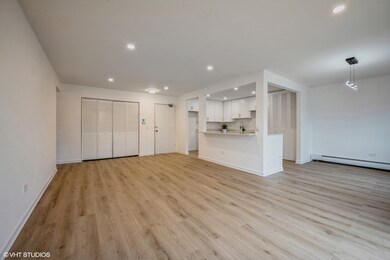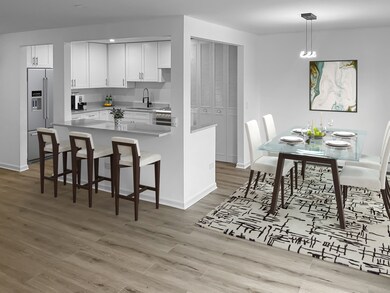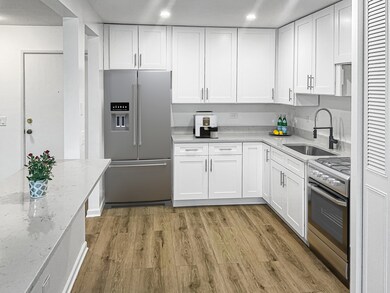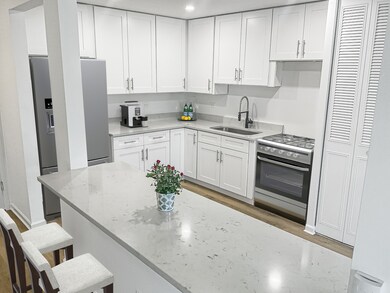
2435 E Brandenberry Ct Unit 2K Arlington Heights, IL 60004
Highlights
- Community Pool
- Formal Dining Room
- Balcony
- Anne Sullivan Elementary School Rated A-
- Stainless Steel Appliances
- Living Room
About This Home
As of December 2024Fantastic opportunity to own a Newly Rehabbed Condo in the highly sought-after Brandenberry Park of Arlington Heights! You will love this beautifully remodeled 2 bedroom / 1.5 bath unit. This spacious second-floor unit has everything you have been looking for! Features include a brand-new kitchen with quartz countertops, a breakfast bar, and *S.S. Appliances. Large Living Room & Dining Room open up to a 14' X 5' private balcony. New flooring, can lighting and Vinyl replacement windows throughout. Generous master suite with half bath and a 9 X 5 walk-in closet. Storage locker is located downstairs, and the laundry room is right next door. Professionally managed and located on a beautifully maintained campus that features an outdoor swimming pool, playground, tennis/basketball courts, and ample parking. Terrific location! Award-winning schools, park district, & library are all within walking distance. Close to Randhurst Shopping Center. Nothing to do but move in- Definitely a Must See!!
Last Agent to Sell the Property
Coldwell Banker Realty License #475107120 Listed on: 11/07/2024

Property Details
Home Type
- Condominium
Est. Annual Taxes
- $4,006
Year Built
- Built in 1978 | Remodeled in 2024
HOA Fees
- $398 Monthly HOA Fees
Home Design
- Brick Exterior Construction
- Asphalt Roof
- Concrete Perimeter Foundation
Interior Spaces
- 1,100 Sq Ft Home
- 2-Story Property
- Ceiling Fan
- Family Room
- Living Room
- Formal Dining Room
- Laminate Flooring
- Laundry Room
Kitchen
- Range<<rangeHoodToken>>
- <<microwave>>
- Stainless Steel Appliances
Bedrooms and Bathrooms
- 2 Bedrooms
- 2 Potential Bedrooms
Parking
- 2 Parking Spaces
- Driveway
- Uncovered Parking
- Parking Included in Price
- Unassigned Parking
Outdoor Features
- Balcony
Schools
- Dwight D Eisenhower Elementary S
- Betsy Ross Elementary Middle School
- John Hersey High School
Utilities
- One Cooling System Mounted To A Wall/Window
- Baseboard Heating
- Heating System Uses Natural Gas
- Lake Michigan Water
Community Details
Overview
- Association fees include heat, water, parking, insurance, pool, exterior maintenance, lawn care, scavenger, snow removal
- 8 Units
- Debbie Citro Association, Phone Number (847) 577-5410
- Brandenberry Park Subdivision
- Property managed by BRANDENBERRY PARK CONDO ASSOCIATIONS
Amenities
- Coin Laundry
- Community Storage Space
Recreation
- Community Pool
- Bike Trail
Pet Policy
- Cats Allowed
Security
- Resident Manager or Management On Site
Ownership History
Purchase Details
Home Financials for this Owner
Home Financials are based on the most recent Mortgage that was taken out on this home.Similar Homes in Arlington Heights, IL
Home Values in the Area
Average Home Value in this Area
Purchase History
| Date | Type | Sale Price | Title Company |
|---|---|---|---|
| Deed | $207,000 | None Listed On Document |
Mortgage History
| Date | Status | Loan Amount | Loan Type |
|---|---|---|---|
| Open | $102,550 | New Conventional |
Property History
| Date | Event | Price | Change | Sq Ft Price |
|---|---|---|---|---|
| 12/10/2024 12/10/24 | Sold | $206,550 | +3.3% | $188 / Sq Ft |
| 11/11/2024 11/11/24 | Pending | -- | -- | -- |
| 11/07/2024 11/07/24 | For Sale | $200,000 | -- | $182 / Sq Ft |
Tax History Compared to Growth
Tax History
| Year | Tax Paid | Tax Assessment Tax Assessment Total Assessment is a certain percentage of the fair market value that is determined by local assessors to be the total taxable value of land and additions on the property. | Land | Improvement |
|---|---|---|---|---|
| 2024 | $4,006 | $14,658 | $1,352 | $13,306 |
| 2023 | $3,825 | $14,658 | $1,352 | $13,306 |
| 2022 | $3,825 | $14,658 | $1,352 | $13,306 |
| 2021 | $2,306 | $7,588 | $422 | $7,166 |
| 2020 | $2,245 | $7,588 | $422 | $7,166 |
| 2019 | $2,246 | $8,492 | $422 | $8,070 |
| 2018 | $2,262 | $7,769 | $337 | $7,432 |
| 2017 | $2,238 | $7,769 | $337 | $7,432 |
| 2016 | $2,085 | $7,769 | $337 | $7,432 |
| 2015 | $1,988 | $6,689 | $844 | $5,845 |
| 2014 | $1,962 | $6,689 | $844 | $5,845 |
| 2013 | $1,918 | $6,689 | $844 | $5,845 |
Agents Affiliated with this Home
-
Marc Anderson

Seller's Agent in 2024
Marc Anderson
Coldwell Banker Realty
(773) 837-5435
54 Total Sales
-
Rakan Ammari
R
Buyer's Agent in 2024
Rakan Ammari
Real People Realty
(815) 469-7449
1 Total Sale
Map
Source: Midwest Real Estate Data (MRED)
MLS Number: 12204208
APN: 03-21-402-014-1448
- 2424 E Oakton St Unit 3E
- 2319 E Olive St Unit 1D
- 2419 E Olive St Unit 1G
- 1215 N Waterman Ave Unit 1I
- 2315 E Olive St Unit 3G
- 1002 Butternut Ln Unit A
- 404 W Camp Mcdonald Rd
- 1401 Clove Ct Unit D
- 910 Persimmon Ln Unit B
- 803 Persimmon Ln Unit A
- 1405 Apricot Ct Unit D
- 817 N Gibbons Ave
- 502 Nawata Place
- 250 W Parliament Place Unit 118
- 730 Creekside Dr Unit 104C
- 730 N Wilshire Ln
- 500 N Schoenbeck Rd
- 1400 N Yarmouth Place Unit 314
- 504 N Schoenbeck Rd
- 107 W Brighton Place Unit T12
