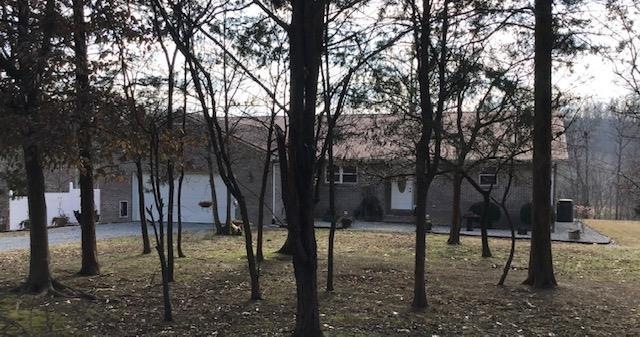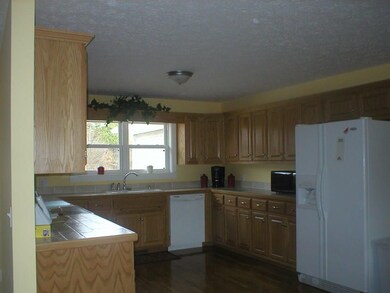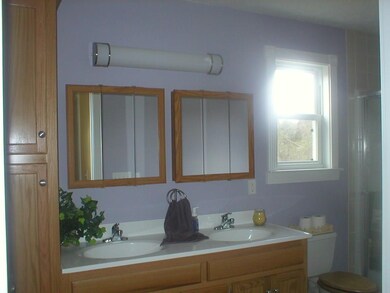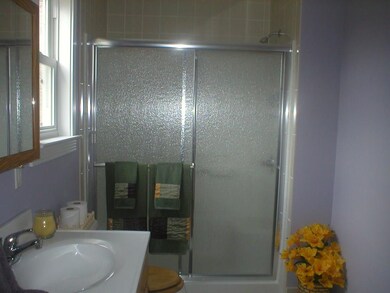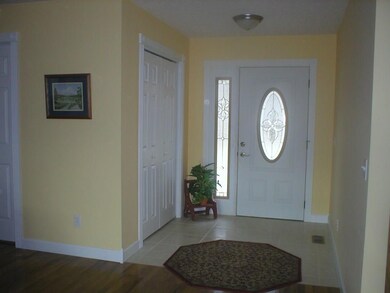
2435 Reese Hurt Rd Edmonton, KY 42129
Estimated Value: $205,000 - $340,285
Highlights
- 34 Acre Lot
- Wood Flooring
- Workshop
- Ranch Style House
- Whirlpool Bathtub
- Thermal Windows
About This Home
As of February 2020Serene rural setting with abundance of wildlife, woodlands, open fields, ponds & a creek bordering the property.Well constructed brick home with many amenities. Over 2000 sq ft of main level living space & a full poured basement with roughed in plumbing for bath & kitchenette. Also has a 30x70 steel arch utility building with water & electricity. Attached information in docs.
Last Agent to Sell the Property
Tootsie Wilson
RE/MAX Highland Realty License #194994 Listed on: 12/12/2019
Last Buyer's Agent
Melissa Thomas
Coldwell Banker Legacy Group License #240336

Home Details
Home Type
- Single Family
Est. Annual Taxes
- $2,010
Year Built
- Built in 2007
Lot Details
- 34 Acre Lot
- Street paved with bricks
- Landscaped with Trees
- Garden
Parking
- 2 Car Attached Garage
- Gravel Driveway
- Driveway Level
Home Design
- Ranch Style House
- Brick Veneer
- Poured Concrete
- Frame Construction
Interior Spaces
- 2,007 Sq Ft Home
- Ceiling Fan
- Thermal Windows
- Tilt-In Windows
- Workshop
- Fire and Smoke Detector
Kitchen
- Electric Range
- Range Hood
- Dishwasher
- Disposal
Flooring
- Wood
- Tile
Bedrooms and Bathrooms
- 2 Bedrooms
- Bathroom on Main Level
- 2 Full Bathrooms
- Double Vanity
- Whirlpool Bathtub
- Secondary bathroom tub or shower combo
- Separate Shower
- Built-In Shower Bench
Basement
- Walk-Out Basement
- Basement Fills Entire Space Under The House
Accessible Home Design
- Grab Bar In Bathroom
- Doors with lever handles
- Doors are 36 inches wide or more
- Doors are 32 inches wide or more
Outdoor Features
- Exterior Lighting
- Storage Shed
Schools
- Metcalfe County Elementary School
- Metcalfe County High School
Utilities
- Central Air
- Heat Pump System
- Underground Utilities
- Electric Water Heater
- Septic System
- High Speed Internet
- Internet Available
- Satellite Dish
Ownership History
Purchase Details
Purchase Details
Similar Homes in Edmonton, KY
Home Values in the Area
Average Home Value in this Area
Purchase History
| Date | Buyer | Sale Price | Title Company |
|---|---|---|---|
| Hughes Thomas F | $32,000 | None Listed On Document | |
| Bennett Ricky | $78,000 | Bluegrass Land Title Llc |
Mortgage History
| Date | Status | Borrower | Loan Amount |
|---|---|---|---|
| Previous Owner | Harbison Christopher Lee | $271,600 |
Property History
| Date | Event | Price | Change | Sq Ft Price |
|---|---|---|---|---|
| 02/28/2020 02/28/20 | Sold | $261,700 | -4.8% | $130 / Sq Ft |
| 02/13/2020 02/13/20 | Pending | -- | -- | -- |
| 12/13/2019 12/13/19 | For Sale | $274,900 | -- | $137 / Sq Ft |
Tax History Compared to Growth
Tax History
| Year | Tax Paid | Tax Assessment Tax Assessment Total Assessment is a certain percentage of the fair market value that is determined by local assessors to be the total taxable value of land and additions on the property. | Land | Improvement |
|---|---|---|---|---|
| 2024 | $2,010 | $194,350 | $0 | $0 |
| 2023 | $1,989 | $194,350 | $0 | $0 |
| 2022 | $2,008 | $194,350 | $0 | $0 |
| 2021 | $2,043 | $194,350 | $0 | $0 |
| 2020 | $2,088 | $194,350 | $0 | $0 |
| 2019 | $1,189 | $146,700 | $0 | $0 |
| 2018 | $1,186 | $146,700 | $0 | $0 |
| 2017 | $1,172 | $146,700 | $0 | $0 |
| 2016 | $1,133 | $146,700 | $0 | $0 |
| 2015 | -- | $16,900 | $16,900 | $0 |
| 2013 | -- | $190,000 | $0 | $0 |
Agents Affiliated with this Home
-
T
Seller's Agent in 2020
Tootsie Wilson
RE/MAX
-

Buyer's Agent in 2020
Melissa Thomas
Coldwell Banker Legacy Group
(270) 404-3897
113 Total Sales
Map
Source: South Central Kentucky Association of REALTORS®
MLS Number: SC40401
APN: 077-00-00-008.00
- 11 Betty Rd
- 185 Combs Moss Rd
- 4422 Reese Hurt Rd
- 0 Hwy 533 Unit 22745721
- 326 Green Valley Rd
- 0000 Charter Creek Subtle Rd
- 24 Burdette Rd
- 2740 Subtle Rd
- 1050 Glen Shaw Rd
- 14364 Burkesville Rd
- 0 Breeding Loop Rd
- 3015 Chestnut Grove Rd
- 1188 Breeding Rd
- 0 Chestnut Grove Rd Unit SC46674
- 601 S Burkesville Rd
- 800 William K Smith Rd
- 1468 Cedar Flat Curtis Rd
- 152 Neeper Rd
- 3200 Cedar Flat Curtis Rd
- 5100 Subtle Rd
- 2435 Reese Hurt Rd
- 2554 Reese Hurt Rd
- 2498 Reese Hurt Rd
- 2186 Reese Hurt Rd
- 2067 Reese Hurt Rd
- 2905 Reese Hurt Rd
- 2974 Reese Hurt Rd
- 221 Turkey Trot Ln
- 304 Turkey Trot Ln
- 810 Scott Ridge Rd
- 685 Scott Ridge Rd
- 1685 Reese Hurt Rd
- 1620 Reese Hurt Rd
- 444 Delk Branch Rd
- 3210 Reese Hurt Rd
- 1570 Reese Hurt Rd
- 0 Shady Ridge Ln Unit 1015630
- 0 Scott Ridge Rd Unit (off Hwy 496) 214332
- 0 Scott Ridge Rd Unit 224196
- 0 Scott Ridge Rd Unit 1002045
