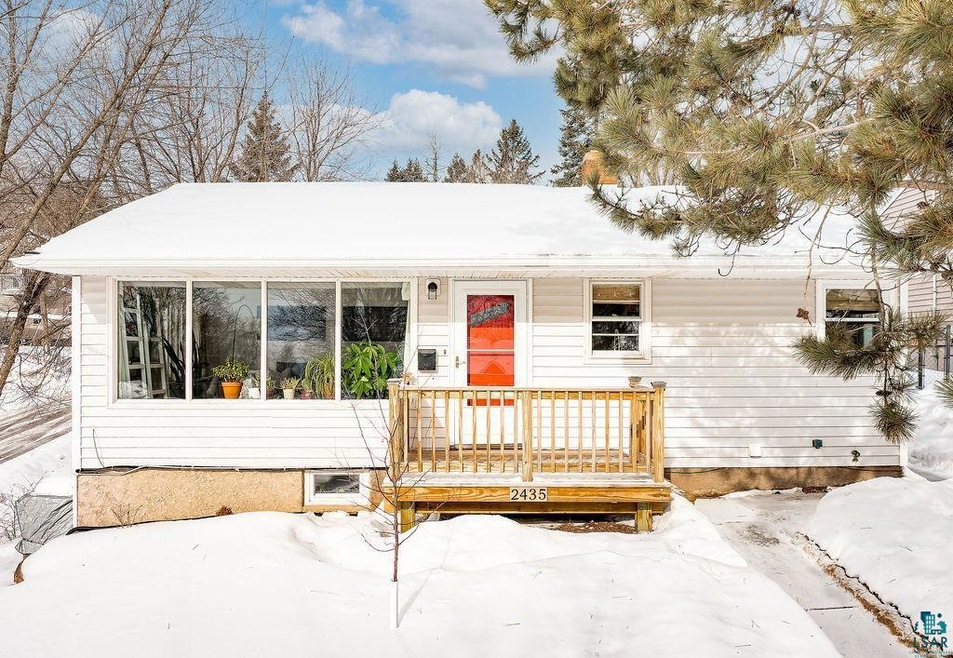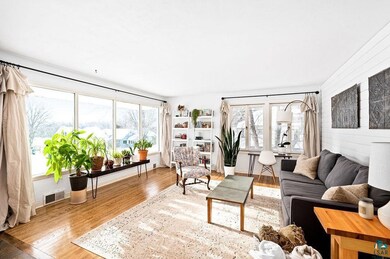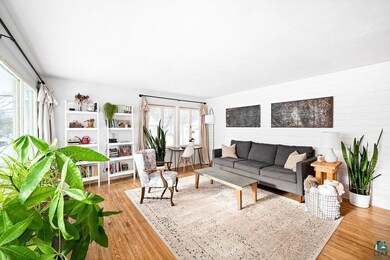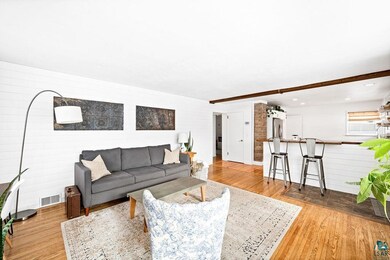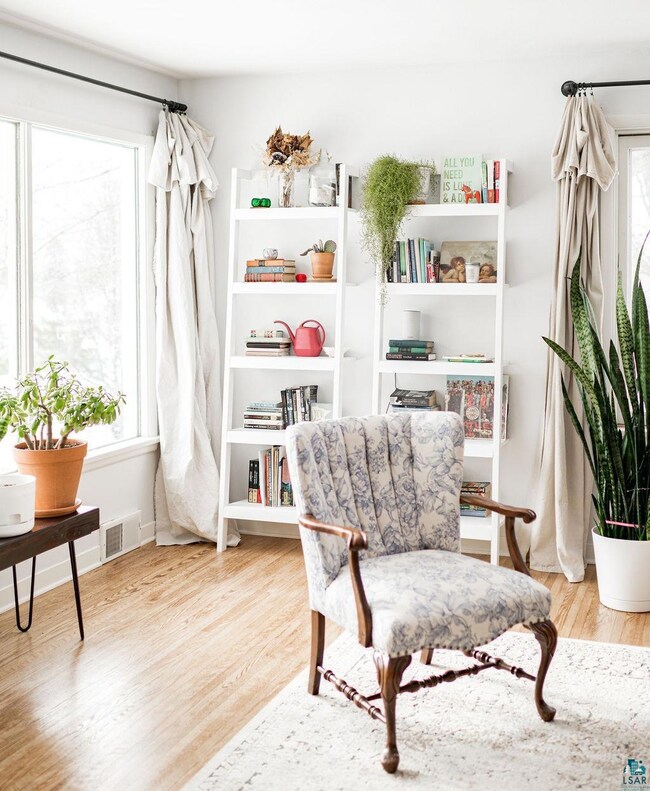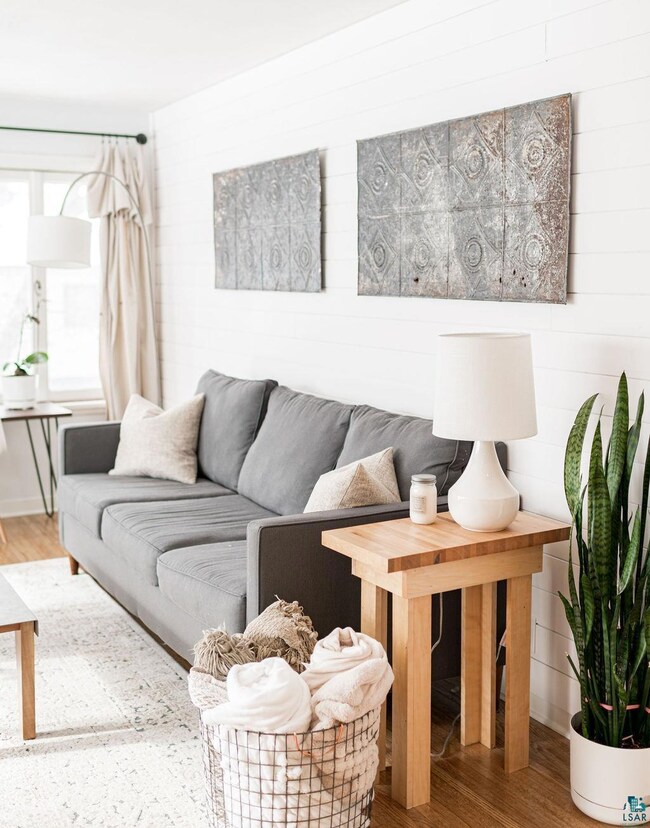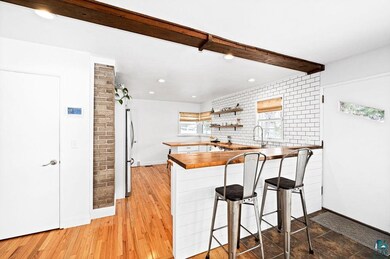
2435 W 15th St Duluth, MN 55806
Piedmont Heights NeighborhoodHighlights
- Spa
- Mud Room
- Den
- Ranch Style House
- No HOA
- 2 Car Detached Garage
About This Home
As of April 2022Nothing to do but move right in! Enjoy this modern home perched on a corner lot in Piedmont with lots of natural light throughout. The south facing living room has big windows and is totally OPEN to the renovated kitchen. Two breakfast bars, soft close cabinets, open shelving, subway tile, and stainless steel appliances are just the beginning of this amazing kitchen and layout! You'll love cooking and entertaining in this space! There are two main floor bedrooms and a renovated full bathroom on this level. The walk-out lower level provides a third bedroom (currently used as a Rec Space), office, 3/4 bath and sauna. The laundry area has nice storage and room for a workout space! The walk-out feature on this level is such a treat with a big mudroom to store all your jackets and boots! You'll love sipping coffee on your sunny front porch in the morning and grilling on the paver patio in the evening. There is a vegetable garden in the fenced in yard too so you can start growing your own food! The oversized two car insulated garage provides great storage and you can get from the garage to the house with minimal "steps" for the perfect Main floor living set up! The roof on the house is one year old, the garage roof was replaced 5 years ago, the mechanicals are newer and there is central air! Located on two, quiet, dead-end roads in such a neat area with COGGS multi-use trails around the corner. Just minutes to the mall area, downtown, and the Lincoln Park Craft District too!
Last Agent to Sell the Property
Messina & Associates Real Estate Listed on: 02/10/2022
Home Details
Home Type
- Single Family
Est. Annual Taxes
- $3,033
Year Built
- Built in 1952
Lot Details
- 6,970 Sq Ft Lot
- Lot Dimensions are 50x140
Parking
- 2 Car Detached Garage
Home Design
- Ranch Style House
- Poured Concrete
- Wood Frame Construction
- Vinyl Siding
Interior Spaces
- Mud Room
- Living Room
- Den
- Laundry Room
Bedrooms and Bathrooms
- 3 Bedrooms
- Bathroom on Main Level
Basement
- Walk-Out Basement
- Basement Fills Entire Space Under The House
- Finished Basement Bathroom
Pool
- Spa
Utilities
- Forced Air Heating and Cooling System
- Heating System Uses Natural Gas
Community Details
- No Home Owners Association
Listing and Financial Details
- Assessor Parcel Number 010-2910-00050
Ownership History
Purchase Details
Home Financials for this Owner
Home Financials are based on the most recent Mortgage that was taken out on this home.Purchase Details
Home Financials for this Owner
Home Financials are based on the most recent Mortgage that was taken out on this home.Purchase Details
Home Financials for this Owner
Home Financials are based on the most recent Mortgage that was taken out on this home.Purchase Details
Purchase Details
Similar Homes in Duluth, MN
Home Values in the Area
Average Home Value in this Area
Purchase History
| Date | Type | Sale Price | Title Company |
|---|---|---|---|
| Warranty Deed | $370,000 | First American Title | |
| Warranty Deed | $370,000 | First American Title | |
| Warranty Deed | $191,151 | Stewart Title Company | |
| Warranty Deed | $139,900 | Title Recording | |
| Affidavit Of Death Of Joint Tenant | -- | None Available | |
| Affidavit Of Death Of Joint Tenant | -- | None Available |
Mortgage History
| Date | Status | Loan Amount | Loan Type |
|---|---|---|---|
| Open | $312,550 | New Conventional | |
| Closed | $312,550 | New Conventional | |
| Previous Owner | $40,000 | Stand Alone Second | |
| Previous Owner | $160,000 | New Conventional | |
| Previous Owner | $172,035 | New Conventional | |
| Previous Owner | $36,000 | Closed End Mortgage | |
| Previous Owner | $15,000 | Unknown | |
| Previous Owner | $10,000 | Unknown | |
| Previous Owner | $90,000 | New Conventional |
Property History
| Date | Event | Price | Change | Sq Ft Price |
|---|---|---|---|---|
| 04/28/2022 04/28/22 | Sold | $370,000 | 0.0% | $205 / Sq Ft |
| 02/14/2022 02/14/22 | Pending | -- | -- | -- |
| 02/10/2022 02/10/22 | For Sale | $370,000 | +93.6% | $205 / Sq Ft |
| 05/26/2017 05/26/17 | Sold | $191,150 | 0.0% | $107 / Sq Ft |
| 04/02/2017 04/02/17 | Pending | -- | -- | -- |
| 03/21/2017 03/21/17 | For Sale | $191,150 | +36.6% | $107 / Sq Ft |
| 05/17/2013 05/17/13 | Sold | $139,900 | 0.0% | $121 / Sq Ft |
| 04/22/2013 04/22/13 | Pending | -- | -- | -- |
| 04/12/2013 04/12/13 | For Sale | $139,900 | -- | $121 / Sq Ft |
Tax History Compared to Growth
Tax History
| Year | Tax Paid | Tax Assessment Tax Assessment Total Assessment is a certain percentage of the fair market value that is determined by local assessors to be the total taxable value of land and additions on the property. | Land | Improvement |
|---|---|---|---|---|
| 2023 | $3,660 | $284,900 | $40,300 | $244,600 |
| 2022 | $3,014 | $227,200 | $36,700 | $190,500 |
| 2021 | $2,900 | $199,300 | $32,200 | $167,100 |
| 2020 | $2,982 | $196,100 | $22,400 | $173,700 |
| 2019 | $2,608 | $196,100 | $22,400 | $173,700 |
| 2018 | $2,222 | $176,200 | $22,400 | $153,800 |
| 2017 | $2,098 | $163,600 | $21,400 | $142,200 |
| 2016 | $1,876 | $124,400 | $26,800 | $97,600 |
| 2015 | $2,240 | $121,000 | $30,800 | $90,200 |
| 2014 | $2,240 | $145,200 | $36,900 | $108,300 |
Agents Affiliated with this Home
-
Cassandra Scrignoli
C
Seller's Agent in 2022
Cassandra Scrignoli
Messina & Associates Real Estate
(218) 343-2222
18 in this area
293 Total Sales
-
Casey Carbert
C
Buyer's Agent in 2022
Casey Carbert
Edmunds Company, LLP
(218) 348-7325
18 in this area
444 Total Sales
-
Sheryl Homan

Seller's Agent in 2017
Sheryl Homan
Edina Realty, Inc. - Duluth
(218) 260-8722
9 in this area
159 Total Sales
-
Deanna Bennett
D
Buyer's Agent in 2017
Deanna Bennett
Messina & Associates Real Estate
(218) 343-8444
19 in this area
512 Total Sales
-
J
Seller's Agent in 2013
Julie Sathers
J.S. Realty
Map
Source: Lake Superior Area REALTORS®
MLS Number: 6101337
APN: 010291000050
- 2212 Springvale Ct
- 2812 W Skyline Pkwy
- 1901 Springvale Rd
- 2821 Exhibition Dr
- 29xx W 15th St
- 2155 Springvale Rd
- 2 W 7th St
- 610 N 24th Ave W
- 2420 Piedmont Ave
- 2522 Morris Thomas Rd
- 30XX Wicklow St
- 2225 W 4th St
- 2440 Hutchinson Rd
- 2510 Hagberg St
- 2448 Hutchinson Rd
- 318 N 23rd Ave W
- 331 N 28th Ave W
- 2231 W 3rd St
- 3001 Devonshire St
- 28XX Hutchinson Rd
