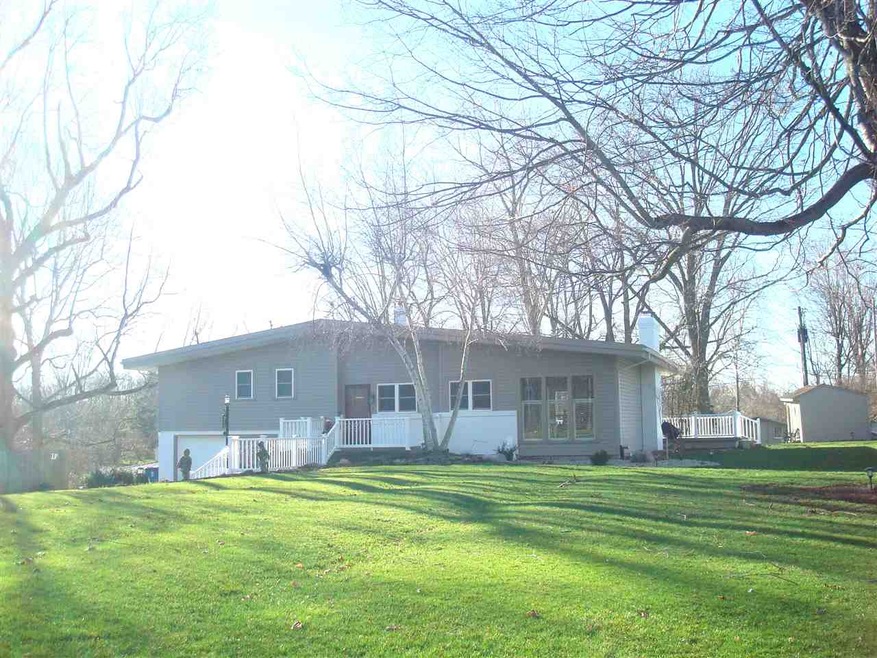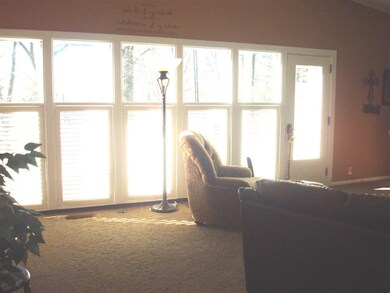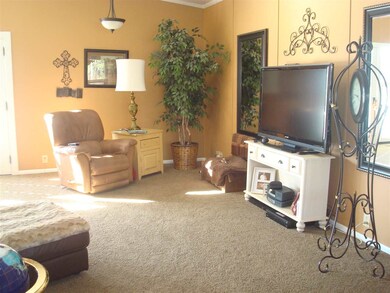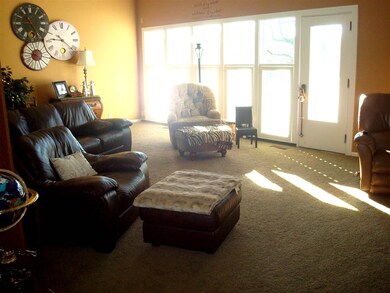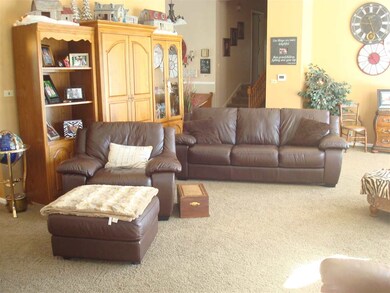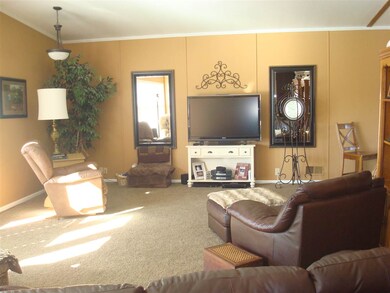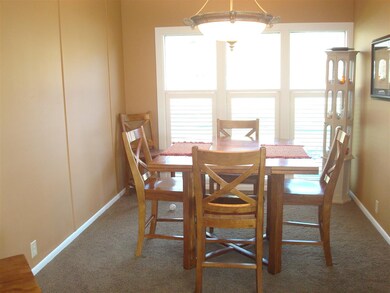2435 W Lawson Rd Marion, IN 46952
Shady Hills NeighborhoodEstimated Value: $223,431 - $272,000
Highlights
- Vaulted Ceiling
- 1 Fireplace
- Formal Dining Room
- Traditional Architecture
- Great Room
- 1 Car Attached Garage
About This Home
As of May 2017Upon entering this amazing home you will be immediately welcomed in by the abundance of windows across the entire back of the great room looking out over the new cement patio surrounded by white vinyl fencing. Vaulted ceilings throughout great room, dining and second floor. This home has been lovingly updated throughout. Remodeled kitchen features painted cabinets, solid surface counters and breakfast bar, tile floor and all appliances. All the windows in the home have wood plantation blinds and most are new. 3 larger bedrooms on second level all freshly painted and nicely decorated. Unique upper bath has separate commode and sink, pocket door to another sink and tub. Lower level features 4th bedroom/den with closet just around the corner, large utility w/ counters, sink and entry door to back yard, and 2and gorgeous bath on this level. This home has a true finished daylight basement in addition to the 3 levels and has been completely redone including new drywall, paint, carpet and an entire wall of cupboards for storage. Newer furnace, new softener and sump pump. All new foundation in 2016 by Steve McAtee and new landscaping by Alan Beck. Newer roof, vinyl siding and freshly painted brick. Wow!
Home Details
Home Type
- Single Family
Est. Annual Taxes
- $415
Year Built
- Built in 1955
Lot Details
- 0.51 Acre Lot
- Lot Dimensions are 119 x 200
- Landscaped
- Lot Has A Rolling Slope
Parking
- 1 Car Attached Garage
- Garage Door Opener
Home Design
- Traditional Architecture
- Tri-Level Property
- Brick Exterior Construction
- Vinyl Construction Material
Interior Spaces
- Built-in Bookshelves
- Vaulted Ceiling
- 1 Fireplace
- Great Room
- Formal Dining Room
- Electric Dryer Hookup
Kitchen
- Breakfast Bar
- Disposal
Bedrooms and Bathrooms
- 4 Bedrooms
- Bathtub with Shower
Finished Basement
- Sump Pump
- Block Basement Construction
- 1 Bathroom in Basement
- 1 Bedroom in Basement
- Crawl Space
Home Security
- Storm Doors
- Fire and Smoke Detector
Outdoor Features
- Patio
Utilities
- Forced Air Heating and Cooling System
- Heating System Uses Gas
- Private Company Owned Well
- Well
- Water Heater Leased
- Septic System
- Cable TV Available
Listing and Financial Details
- Assessor Parcel Number 27-03-26-401-010.000-021
Ownership History
Purchase Details
Home Financials for this Owner
Home Financials are based on the most recent Mortgage that was taken out on this home.Home Values in the Area
Average Home Value in this Area
Purchase History
| Date | Buyer | Sale Price | Title Company |
|---|---|---|---|
| Winters Nicholas L | $156,000 | -- | |
| Winters Nicholas L | $156,000 | Grant County Abstract |
Mortgage History
| Date | Status | Borrower | Loan Amount |
|---|---|---|---|
| Open | Winters Nicholas L | $152,323 | |
| Closed | Winters Nicholas L | $151,891 | |
| Closed | Winters Nicholas L | $154,062 | |
| Closed | Winters Nicholas L | $153,174 | |
| Previous Owner | Westgate R Wayne | $40,000 | |
| Previous Owner | Westgate R Wayne | $50,000 | |
| Previous Owner | Westgate R Wayne | $60,000 | |
| Previous Owner | Westgate R Wayne | $95,000 |
Property History
| Date | Event | Price | Change | Sq Ft Price |
|---|---|---|---|---|
| 05/08/2017 05/08/17 | Sold | $156,000 | 0.0% | $72 / Sq Ft |
| 03/22/2017 03/22/17 | Pending | -- | -- | -- |
| 03/09/2017 03/09/17 | For Sale | $156,000 | -- | $72 / Sq Ft |
Tax History Compared to Growth
Tax History
| Year | Tax Paid | Tax Assessment Tax Assessment Total Assessment is a certain percentage of the fair market value that is determined by local assessors to be the total taxable value of land and additions on the property. | Land | Improvement |
|---|---|---|---|---|
| 2024 | $1,058 | $177,500 | $32,100 | $145,400 |
| 2023 | $936 | $168,600 | $32,100 | $136,500 |
| 2022 | $949 | $151,300 | $26,800 | $124,500 |
| 2021 | $913 | $140,600 | $26,800 | $113,800 |
| 2020 | $736 | $134,700 | $26,800 | $107,900 |
| 2019 | $678 | $134,700 | $26,800 | $107,900 |
| 2018 | $566 | $130,100 | $26,800 | $103,300 |
| 2017 | $451 | $116,000 | $26,800 | $89,200 |
| 2016 | $400 | $112,400 | $26,800 | $85,600 |
| 2014 | $429 | $114,400 | $26,800 | $87,600 |
| 2013 | $429 | $114,300 | $26,800 | $87,500 |
Map
Source: Indiana Regional MLS
MLS Number: 201709460
APN: 27-03-26-401-010.000-021
- 2302 N Miller Ave
- 2565 N Breezewood Dr
- 2625 W Lawson Rd
- 1525 N Miller Ave
- 1513 E Crane Pond Dr
- 3263 Oakwood Way
- 1431 Fox Trail Unit 49
- 1614 Fox Trail Unit 1
- 1425 Fox Trail Unit 46
- 1615 Fox Trail Unit 16
- 1129 N Miller Ave
- 2128 Morrow Rd
- 2311 American Dr
- 1428 Fox Trail Unit 17
- 1426 Fox Trail Unit 18
- 1424 Fox Trail Unit 19
- 1419 Fox Trail Unit 43
- 1605 Fox Trail Unit 11
- 1422 Fox Trail Unit 20
- 1723 W Timberview Dr
- 2365 N Miller Ave
- 2455 W Lawson Rd
- 2305 N Miller Ave
- 2440 N Breezewood Dr
- 2460 N Breezewood Dr
- 2475 W Lawson Rd
- 2300 N Breezewood Dr
- 2320 N Miller Ave
- 2505 W Lawson Rd
- 2190 W Lawson Rd
- 2210 E Breezewood Ct
- 2500 N Breezewood Dr
- 2485 N Breezewood Dr
- 2525 W Lawson Rd
- 2125 W Lawson Rd
- 2530 N Breezewood Dr
- 2205 E Breezewood Ct
- 2535 W Lawson Rd
- 2210 N Miller Ave
- 2525 N Breezewood Dr
