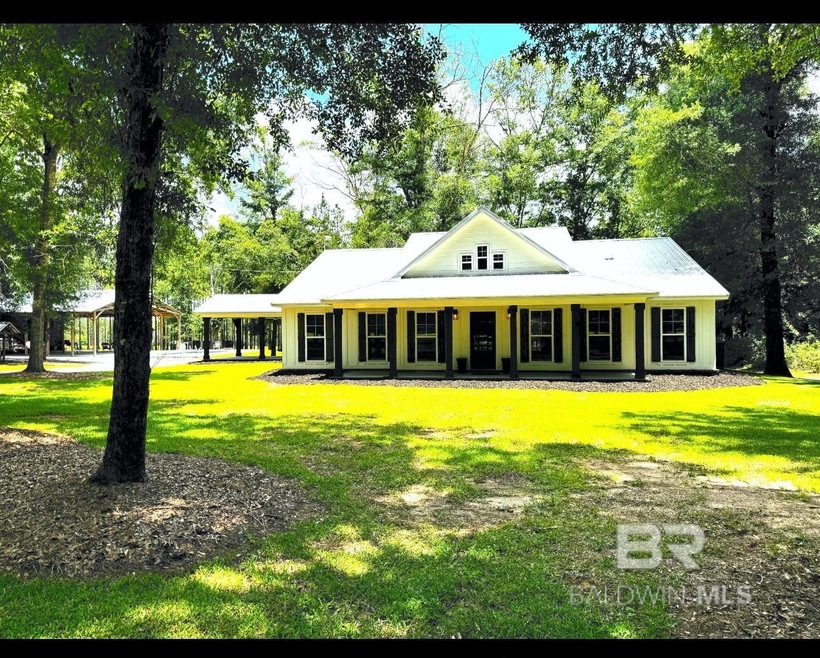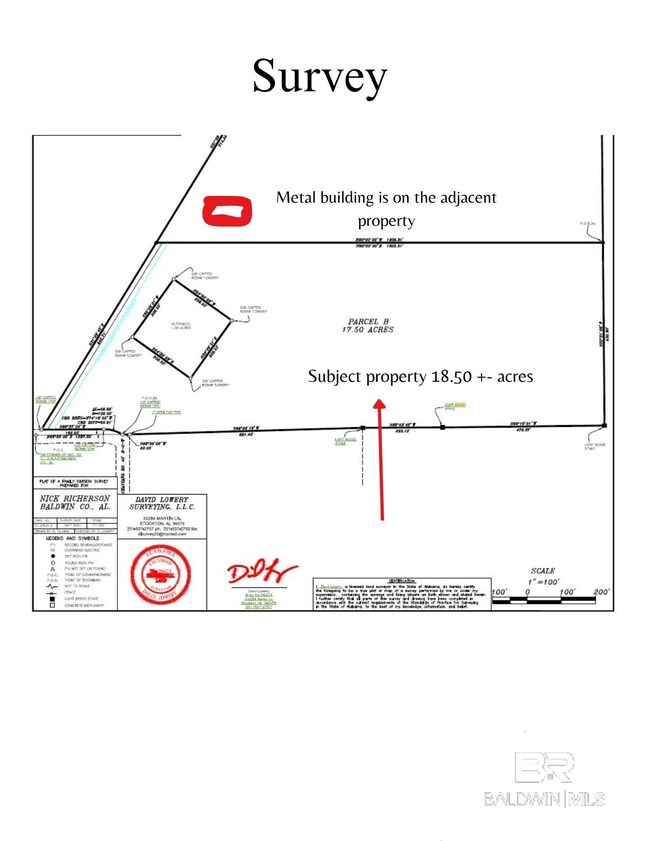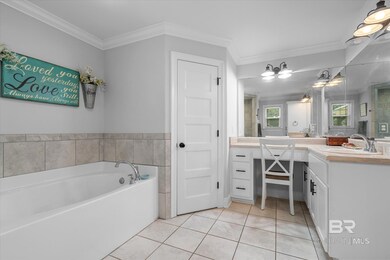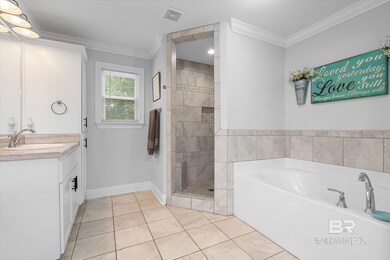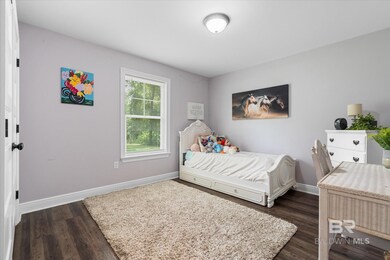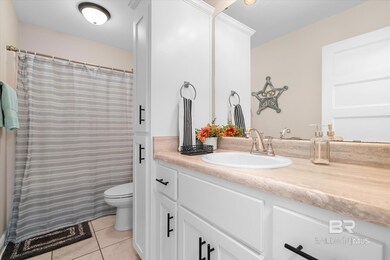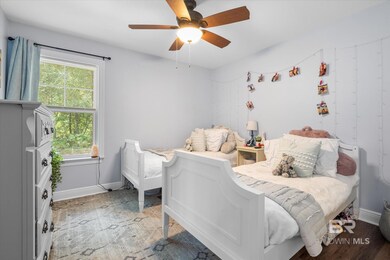
24350 Chastang Rd Bay Minette, AL 36507
Highlights
- In Ground Pool
- Farm
- High Ceiling
- Craftsman Architecture
- Wooded Lot
- Pool View
About This Home
As of July 2024Escape the hustle and bustle to this serene country home nestled on 18 picturesque acres of private bliss. Located just a short drive from Bay Minette, this idyllic property offers the perfect blend of peaceful seclusion and convenient access to amenities. This inviting country home boasts 3 bedrooms and 2 bathrooms, providing ample space for comfortable living. With its welcoming atmosphere and cozy interior, it's the perfect place to call home. Step outside and discover your own private paradise. Relax and unwind by the sparkling saltwater pool, perfect for cooling off on warm summer days. Whether you're hosting a poolside barbecue or simply soaking up the sun, this outdoor haven offers endless possibilities for enjoyment. Spread out and explore 18 acres of breathtaking countryside. From rolling pastures to wooded trails, there's plenty of room to roam and reconnect with nature. Ideal for those seeking a peaceful retreat or looking to indulge their passion for outdoor recreation. Versatile Pole Barn: The property features a massive 40x80 partially concrete-floored pole barn, offering endless potential for storage, workshops, or hobbies. Whether you're a car enthusiast, hobbyist, or simply need extra space, this versatile structure has you covered. Don't miss out on this rare opportunity to own your own slice of paradise in the heart of the countryside. Schedule your private tour today and start living the country lifestyle you've always dreamed of.Buyer to verify all information during due diligence. Property sold as is no warranties. Buyer to verify all information during due diligence.
Home Details
Home Type
- Single Family
Est. Annual Taxes
- $944
Year Built
- Built in 2020
Lot Details
- 18 Acre Lot
- Lot Dimensions are 1031 x 536 x 629 x 1625
- Lot Has A Rolling Slope
- Wooded Lot
- Few Trees
- Zoning described as Single Family Residence,Outside Corp Limits
Parking
- 3 Car Detached Garage
Home Design
- Craftsman Architecture
- Slab Foundation
- Wood Frame Construction
- Metal Roof
- Concrete Fiber Board Siding
- Metal Siding
Interior Spaces
- 1,850 Sq Ft Home
- 1-Story Property
- High Ceiling
- Ceiling Fan
- Wood Burning Fireplace
- Double Pane Windows
- Insulated Doors
- Living Room with Fireplace
- Formal Dining Room
- Pool Views
- Laundry on main level
Kitchen
- Breakfast Area or Nook
- Eat-In Kitchen
- Electric Range
- Microwave
- Dishwasher
- ENERGY STAR Qualified Appliances
- Disposal
Flooring
- Carpet
- Vinyl
Bedrooms and Bathrooms
- 3 Bedrooms
- Split Bedroom Floorplan
- Walk-In Closet
- 2 Full Bathrooms
- Private Water Closet
- Soaking Tub
- Separate Shower
Outdoor Features
- In Ground Pool
- Covered patio or porch
Schools
- Perdido Elementary And Middle School
- Baldwin County High School
Utilities
- ENERGY STAR Qualified Air Conditioning
- SEER Rated 14+ Air Conditioning Units
- Heat Pump System
- Underground Utilities
Additional Features
- ENERGY STAR Qualified Equipment for Heating
- Farm
Community Details
- No Home Owners Association
Listing and Financial Details
- Home warranty included in the sale of the property
- Assessor Parcel Number 051609300000007.001
Similar Homes in Bay Minette, AL
Home Values in the Area
Average Home Value in this Area
Mortgage History
| Date | Status | Loan Amount | Loan Type |
|---|---|---|---|
| Closed | $529,819 | VA | |
| Closed | $205,000 | Construction | |
| Closed | $25,000 | New Conventional |
Property History
| Date | Event | Price | Change | Sq Ft Price |
|---|---|---|---|---|
| 07/31/2024 07/31/24 | Sold | $550,000 | -8.3% | $297 / Sq Ft |
| 06/23/2024 06/23/24 | Pending | -- | -- | -- |
| 06/22/2024 06/22/24 | Price Changed | $599,900 | -1.6% | $324 / Sq Ft |
| 06/07/2024 06/07/24 | For Sale | $609,900 | 0.0% | $330 / Sq Ft |
| 05/30/2024 05/30/24 | Pending | -- | -- | -- |
| 05/09/2024 05/09/24 | For Sale | $609,900 | -- | $330 / Sq Ft |
Tax History Compared to Growth
Tax History
| Year | Tax Paid | Tax Assessment Tax Assessment Total Assessment is a certain percentage of the fair market value that is determined by local assessors to be the total taxable value of land and additions on the property. | Land | Improvement |
|---|---|---|---|---|
| 2024 | $915 | $32,140 | $660 | $31,480 |
| 2023 | $819 | $28,920 | $1,980 | $26,940 |
| 2022 | $578 | $20,900 | $0 | $0 |
| 2021 | $523 | $17,220 | $0 | $0 |
| 2020 | $0 | $0 | $0 | $0 |
Agents Affiliated with this Home
-
John Cline

Seller's Agent in 2024
John Cline
Brett R/E Robinson Dev OB
(251) 583-4707
5 Total Sales
-
Janet English

Buyer's Agent in 2024
Janet English
RE/MAX
(251) 591-2411
79 Total Sales
Map
Source: Baldwin REALTORS®
MLS Number: 362161
APN: 16-09-30-0-000-007.025
- 48248 Chastang Lake Rd
- 002 Phillipsville Rd
- 001 Phillipsville Rd
- 48980 Pimperl Rd
- 50555 Us Highway 31
- 0 Propst Rd Unit 2 364228
- 52000 BLock U S Highway 31
- 60037 Ammons Rd
- 22200 Gap Weekly Rd
- 6596 Deer Lake Rd
- 6300 BLK Deer Lake Rd
- 1 Hollingsworth Rd Unit Lot 9C
- 51371 -A Hollingsworth Rd
- 51939 Robert White Rd
- 0 Robert White Rd Unit 22669921
- 0 Robert White Rd Unit 1-5 374614
- 0 Robert White Rd Unit 7529801
- 000 Nokomis Rd
- 0 Nokomis Rd Unit 368882
- 0 Nokomis Rd Unit 653396
